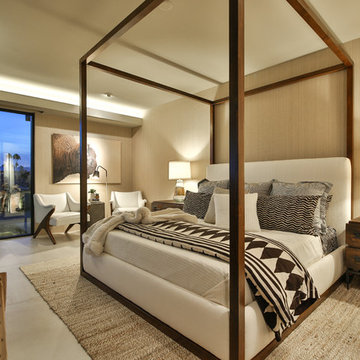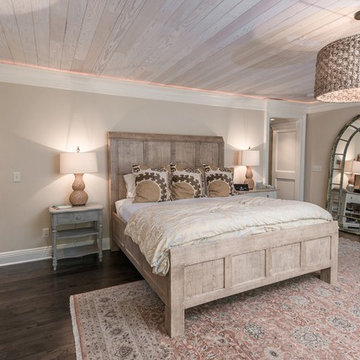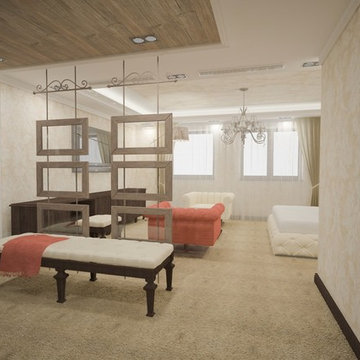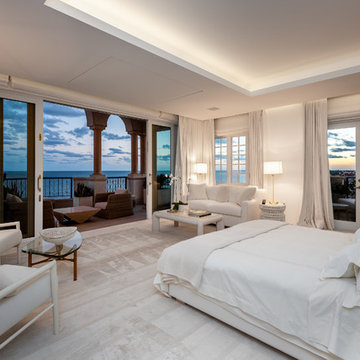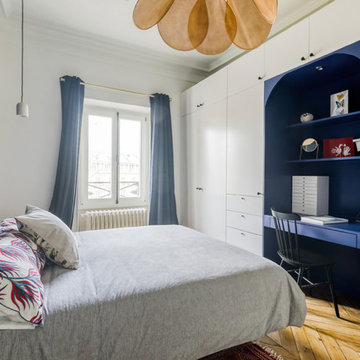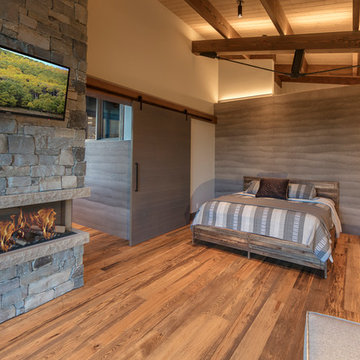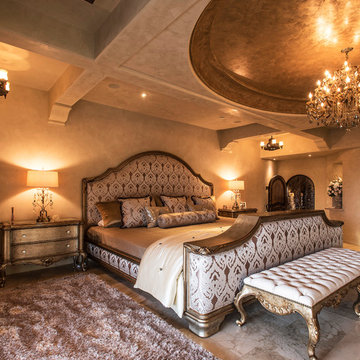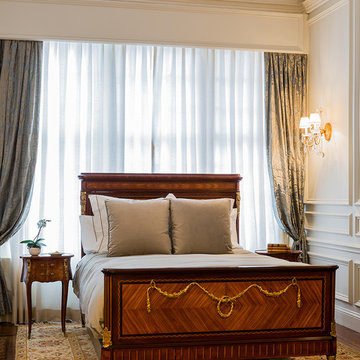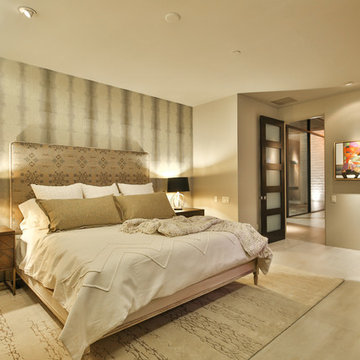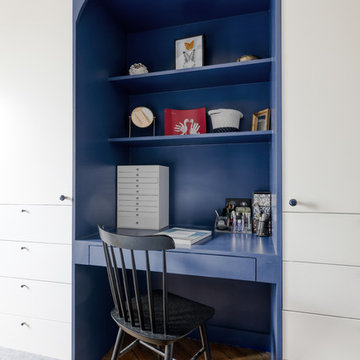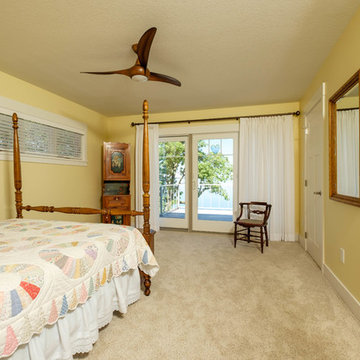Bedroom Design Ideas with No Fireplace and a Stone Fireplace Surround
Refine by:
Budget
Sort by:Popular Today
1 - 20 of 154 photos
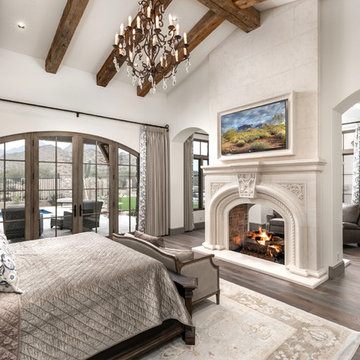
World Renowned Architecture Firm Fratantoni Design created this beautiful home! They design home plans for families all over the world in any size and style. They also have in-house Interior Designer Firm Fratantoni Interior Designers and world class Luxury Home Building Firm Fratantoni Luxury Estates! Hire one or all three companies to design and build and or remodel your home!
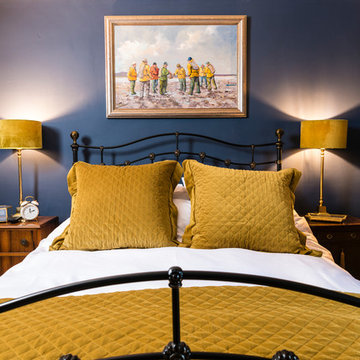
The dark blue walls in this traditional style bedroom provide a strong contrast to the gold sunburst mirror, original pitch pine floorboards, antique furniture and the custom built oak wardrobes. The Czech chandelier ensures there is enough bright light when needed, with table lamps for the evening. Antique gold velvet soft furnishings give it a rich luxurious look.
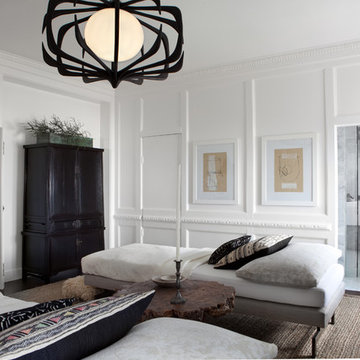
This Guest Bedroom / Bathroom found inspiration in white! by repainting the existing brown paneling with glossy white we created a fresh and airy space. Unusually scaled twin beds, float in the center of the room allowing a unique spot for conversation as well as sleeping. Dramatic light fixtures, textural sisal and art complete the simple yet interesting space. Photographer-Janet Mesic Mackie
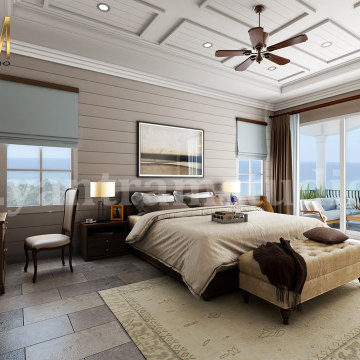
This idea of luxurious master bedroom have beautiful color combination of cream & brown color furniture and bed, windows for air circulation, dressing table and chair with lighting, photo frame ,night lamp, stylish fan,side sofa, curtain on the sliding windows.balcony with sofa, table and plants with breathtaking view.
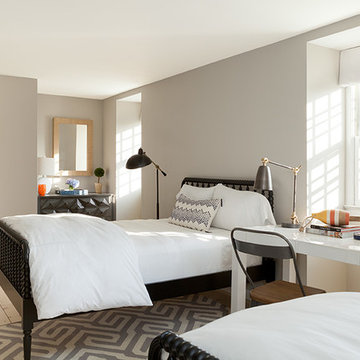
Double the pleasure! This large guest room not only sleeps 4 but is full of color, whimsy and elicits relaxed living.
---
Our interior design service area is all of New York City including the Upper East Side and Upper West Side, as well as the Hamptons, Scarsdale, Mamaroneck, Rye, Rye City, Edgemont, Harrison, Bronxville, and Greenwich CT.
For more about Darci Hether, click here: https://darcihether.com/
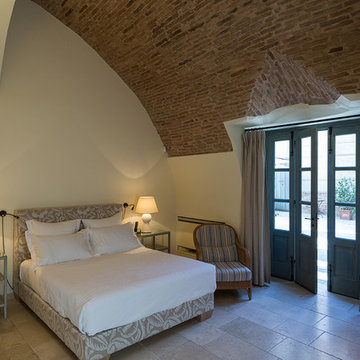
Project: Palazzo Margherita Bernalda Restoration
Elements used: Encaustic Tiles, Antique Limestone, antique stone fountain, antique stone fireplace.
Discover the cuisine, wines and history of the Basilicata region at the luxurious Palazzo Margherita. Set in the village of Bernalda, the well-preserved villa is close to the region’s white-sand beaches and the famed Sassi caves. The property was recently renovated by the Coppola family with decorator Jacques Grange, imbuing its luxurious traditional interiors with modern style.
Start each day of your stay with an included breakfast, then head out to read in the courtyard garden, lounge under an umbrella on the terrace by the pool or sip a mimosa at the al-fresco bar. Have dinner at one of the outdoor tables, then finish the evening in the media room. The property also has its own restaurant and bar, which are open to the public but separate from the house.
Traditional architecture, lush gardens and a few modern furnishings give the villa the feel of a grand old estate brought back to life. In the media room, a vaulted ceiling with ornate moldings speaks to the home’s past, while striped wallpaper in neutral tones is a subtly contemporary touch. The eat-in kitchen has a dramatically arched Kronos stone ceiling and a long, welcoming table with bistro-style chairs.
The nine suite-style bedrooms are each decorated with their own scheme and each have en-suite bathrooms, creating private retreats within the palazzo. There are three bedrooms with queen beds on the garden level; all three have garden access and one has a sitting area. Upstairs, there are six bedrooms with king beds, all of which have access to either a Juliet balcony, private balcony or furnished terrace.
From Palazzo Margherita’s location in Bernalda, it’s a 20-minute drive to several white-sand beaches on the Ionian Sea.
Photos courtesy of Luxury Retreats, Barbados.
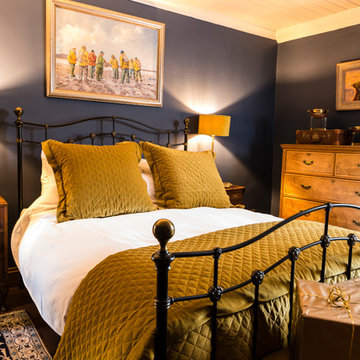
The dark blue walls in this traditional style bedroom provide a strong contrast to the gold sunburst mirror, original pitch pine floorboards, antique furniture and the custom built oak wardrobes. The Czech chandelier ensures there is enough bright light when needed, with table lamps for the evening. Antique gold velvet soft furnishings give it a rich luxurious look.
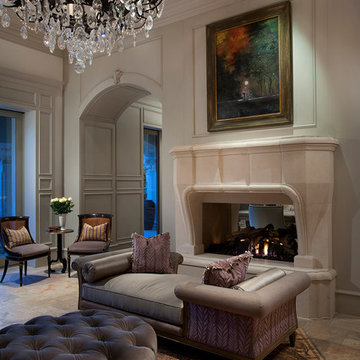
We love this master bedroom's sitting area featuring a custom double sided fireplace, molding, millwork, and arched entryways!
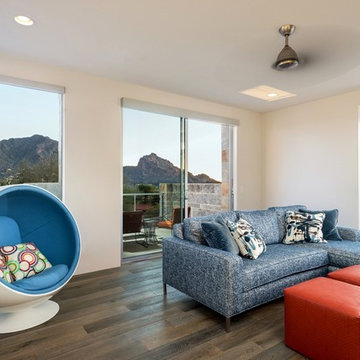
The unique opportunity and challenge for the Joshua Tree project was to enable the architecture to prioritize views. Set in the valley between Mummy and Camelback mountains, two iconic landforms located in Paradise Valley, Arizona, this lot “has it all” regarding views. The challenge was answered with what we refer to as the desert pavilion.
This highly penetrated piece of architecture carefully maintains a one-room deep composition. This allows each space to leverage the majestic mountain views. The material palette is executed in a panelized massing composition. The home, spawned from mid-century modern DNA, opens seamlessly to exterior living spaces providing for the ultimate in indoor/outdoor living.
Project Details:
Architecture: Drewett Works, Scottsdale, AZ // C.P. Drewett, AIA, NCARB // www.drewettworks.com
Builder: Bedbrock Developers, Paradise Valley, AZ // http://www.bedbrock.com
Interior Designer: Est Est, Scottsdale, AZ // http://www.estestinc.com
Photographer: Michael Duerinckx, Phoenix, AZ // www.inckx.com
Bedroom Design Ideas with No Fireplace and a Stone Fireplace Surround
1
