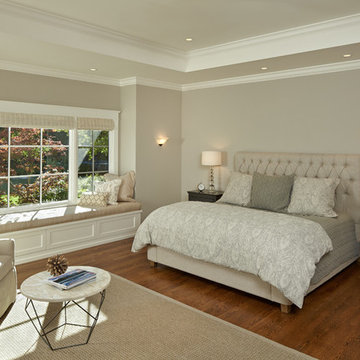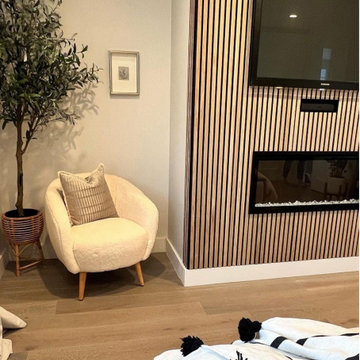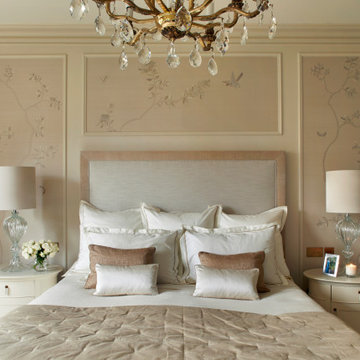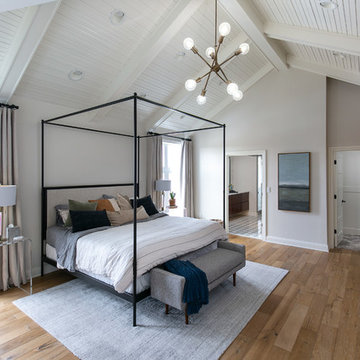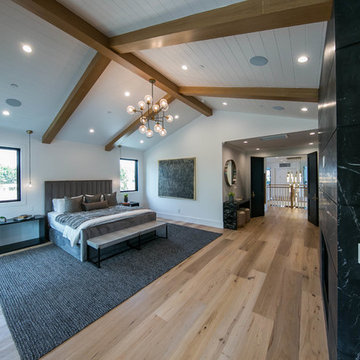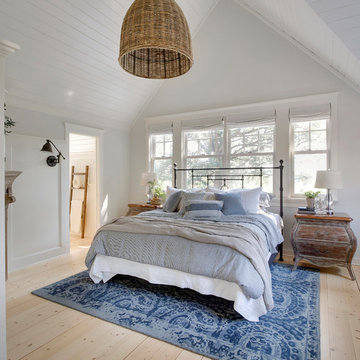Bedroom Design Ideas with a Wood Fireplace Surround and a Tile Fireplace Surround
Refine by:
Budget
Sort by:Popular Today
1 - 20 of 6,785 photos
Item 1 of 3

Space was at a premium in this 1930s bedroom refurbishment, so textured panelling was used to create a headboard no deeper than the skirting, while bespoke birch ply storage makes use of every last millimeter of space.
The circular cut-out handles take up no depth while relating to the geometry of the lamps and mirror.
Muted blues, & and plaster pink create a calming backdrop for the rich mustard carpet, brick zellige tiles and petrol velvet curtains.
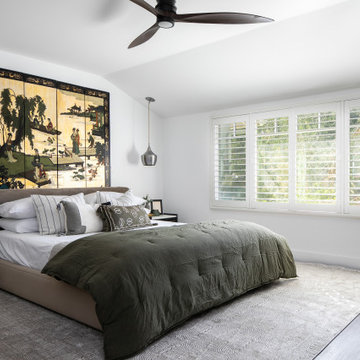
Contemporary Craftsman designed by Kennedy Cole Interior Design.
build: Luxe Remodeling

Modern Bedroom with wood slat accent wall that continues onto ceiling. Neutral bedroom furniture in colors black white and brown.
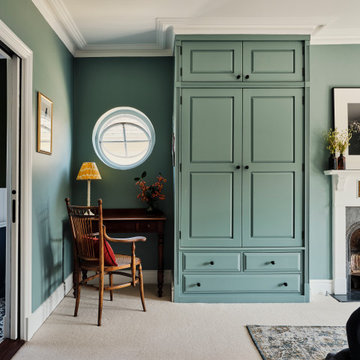
We painted the primary bedroom of this Isle of Wight holiday home in a blue green, added new trims & ironmongery to the existing wardrobes and installed plaster cornicing. We also added double pocket doors into the en-suite and an antique dressing table & chair

Modern Bedroom with wood slat accent wall that continues onto ceiling. Neutral bedroom furniture in colors black white and brown.
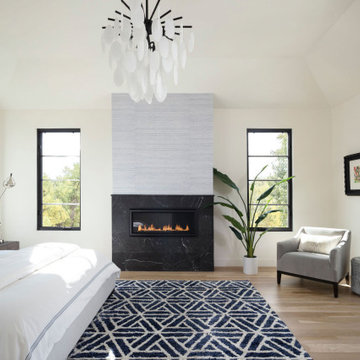
Modern master bedroom featuring marble and wallpapered fireplace and delicate chandelier

This project was executed remotely in close collaboration with the client. The primary bedroom actually had an unusual dilemma in that it had too many windows, making furniture placement awkward and difficult. We converted one wall of windows into a full corner-to-corner drapery wall, creating a beautiful and soft backdrop for their bed. We also designed a little boy’s nursery to welcome their first baby boy.
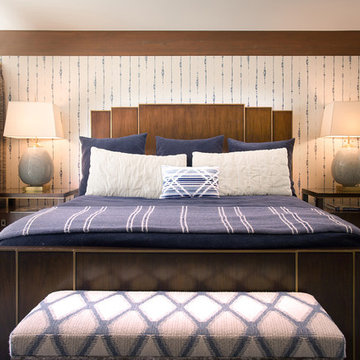
Standard closets with bi-fold doors were the focal point of the old master bedroom. The layout was re-structured by relocating the closet to the north end of the room, with the new wall creating a backdrop for the sleeping area. The new walk-in closet features plenty of room and custom built-in storage. An Art-Deco style bed, lamps from Visual Comfort, a re-upholstered vintage bench and a rug sourced in Morocco complete this escape from the daily grind.
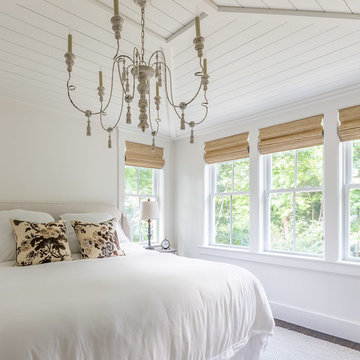
You don’t need to take a vacation anywhere with a sun-soaked master suite addition like this. So serene.
•
Whole Home Renovation + Addition, 1879 Built Home
Wellesley, MA

Sitting aside the slopes of Windham Ski Resort in the Catskills, this is a stunning example of what happens when everything gels — from the homeowners’ vision, the property, the design, the decorating, and the workmanship involved throughout.
An outstanding finished home materializes like a complex magic trick. You start with a piece of land and an undefined vision. Maybe you know it’s a timber frame, maybe not. But soon you gather a team and you have this wide range of inter-dependent ideas swirling around everyone’s heads — architects, engineers, designers, decorators — and like alchemy you’re just not 100% sure that all the ingredients will work. And when they do, you end up with a home like this.
The architectural design and engineering is based on our versatile Olive layout. Our field team installed the ultra-efficient shell of Insulspan SIP wall and roof panels, local tradesmen did a great job on the rest.
And in the end the homeowners made us all look like first-ballot-hall-of-famers by commissioning Design Bar by Kathy Kuo for the interior design.
Doesn’t hurt to send the best photographer we know to capture it all. Pics from Kim Smith Photo.
Bedroom Design Ideas with a Wood Fireplace Surround and a Tile Fireplace Surround
1



