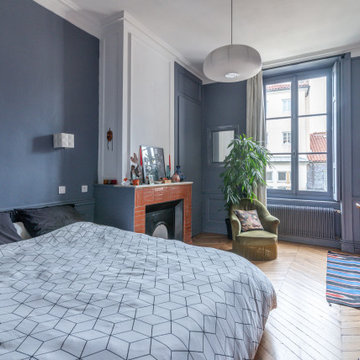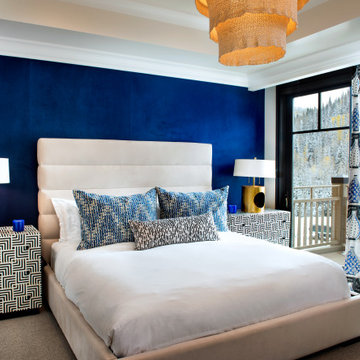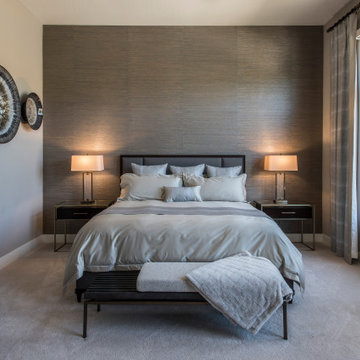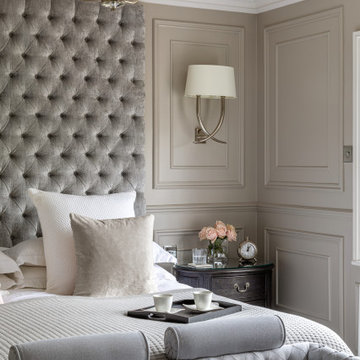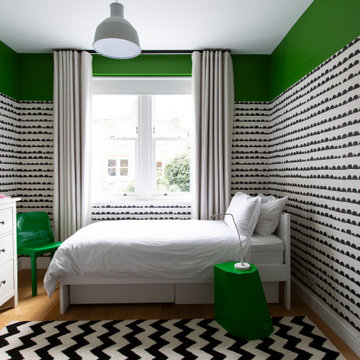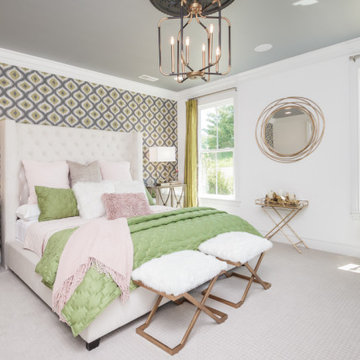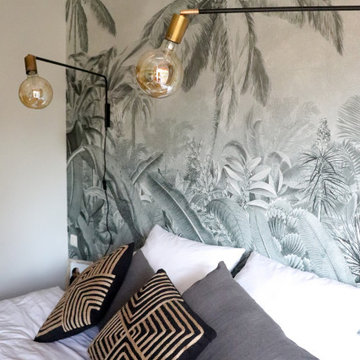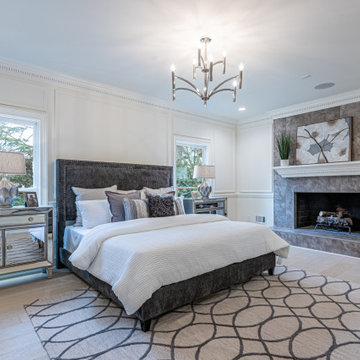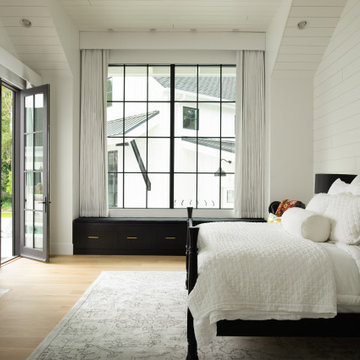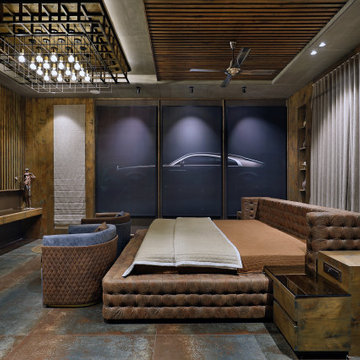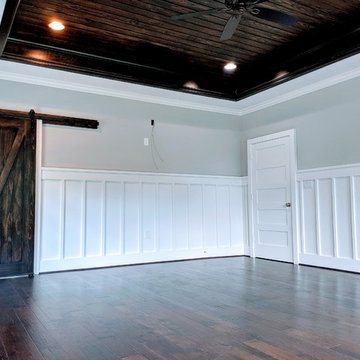Bedroom Design Ideas
Refine by:
Budget
Sort by:Popular Today
81 - 100 of 22,316 photos

Before & After Master Bedroom Makeover
From floor to ceiling and everything in between including herringbone tile flooring, shiplap wall feature, and faux beams. This room got a major makeover that was budget-friendly.
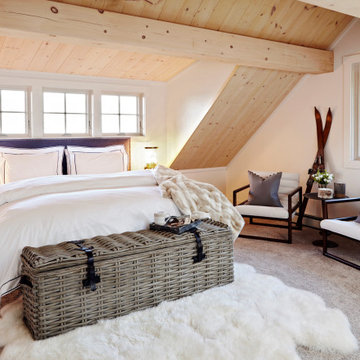
For this bedroom design, forms and finishes were kept simple so as not to clash with the imposing slanted ceiling made in a natural wood finish. The modern rustic aesthetic was kept though the selection of furniture pieces that have natural finishes in them such as the nightstand with weaved door faces and a basket that also serves as a bench made of wicker. Dark wood tones in the lounge chairs and side tables create contrast to the light finishes of the ceiling and carpeted flooring.

This project was a complete gut remodel of the owner's childhood home. They demolished it and rebuilt it as a brand-new two-story home to house both her retired parents in an attached ADU in-law unit, as well as her own family of six. Though there is a fire door separating the ADU from the main house, it is often left open to create a truly multi-generational home. For the design of the home, the owner's one request was to create something timeless, and we aimed to honor that.
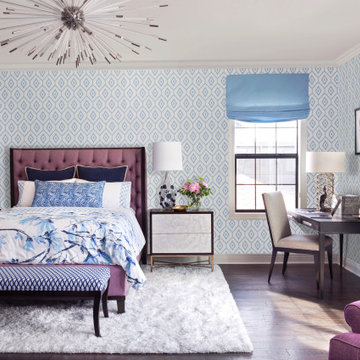
A wood trimmed tufted lavender bed anchors this expansive guest bedroom. Blue and white floral bedding is fresh and colorful. Layers of pattern and color carry the lavender and blue and white palette throughout the space. Glass lamps with blue glass embellishments top the mother of pearl bedside tables. A desk makes this guest suite triple purpose for sleeping, lounging, and working. A fluffy white shag rug adds a cozy layer to the room.
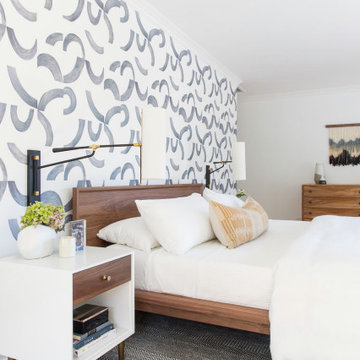
The wallpaper and area rug create pattern and movement while the soft wooden modern furniture acts as an anchor to center it all. Bedside articulating sconces bring form and function together.
Photo Credit: Meghan Caudill
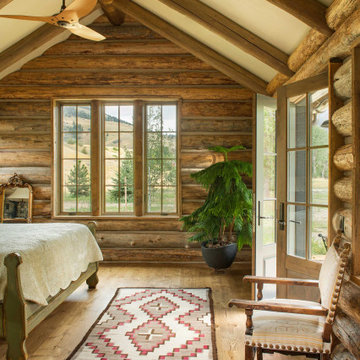
This master bedroom is every cabin porn lover's dream; with a ceiling that teases at being an A-frame, and siding that displays hand-hewed logging, this master bedroom is almost a seamless transition into the mountains.
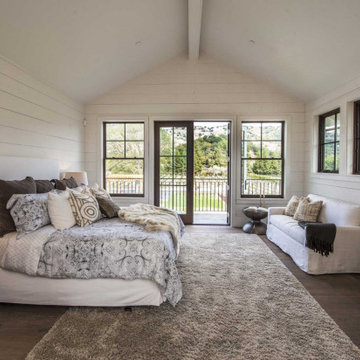
Located on a serene country lane in an exclusive neighborhood near the village of Yountville. This contemporary 7352 +/-sq. ft. farmhouse combines sophisticated contemporary style with time-honored sensibilities. Pool, fire-pit and bocce court. 2 acre, including a Cabernet vineyard. We designed all of the interior floor plan layout, finishes, fittings, and consulted on the exterior building finishes.
Bedroom Design Ideas
5
