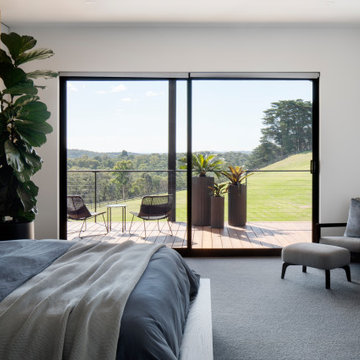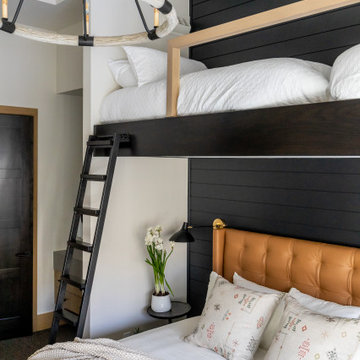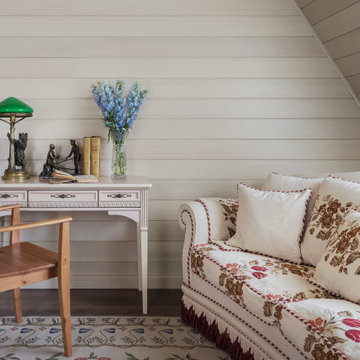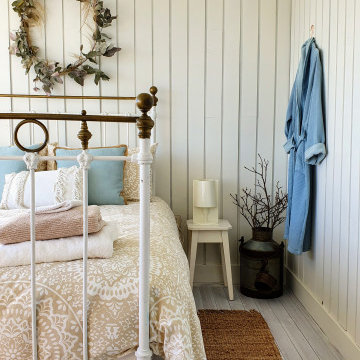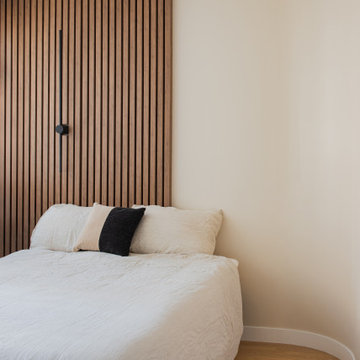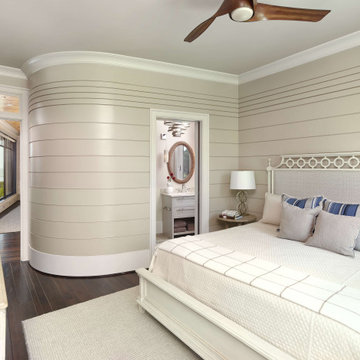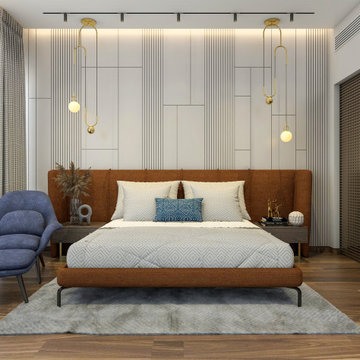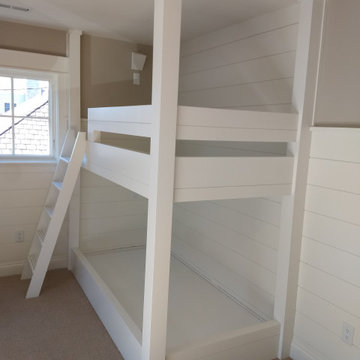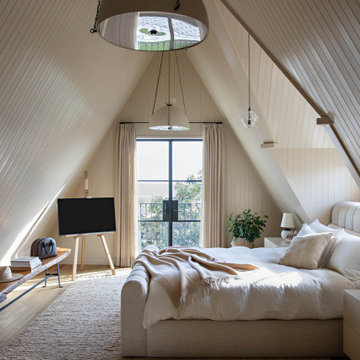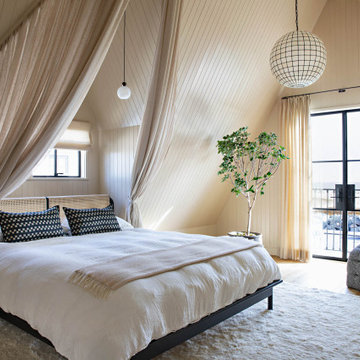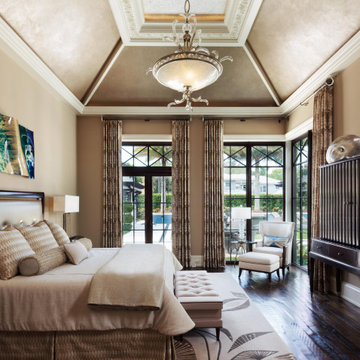Bedroom Design Ideas with Beige Walls and Planked Wall Panelling
Refine by:
Budget
Sort by:Popular Today
1 - 20 of 132 photos
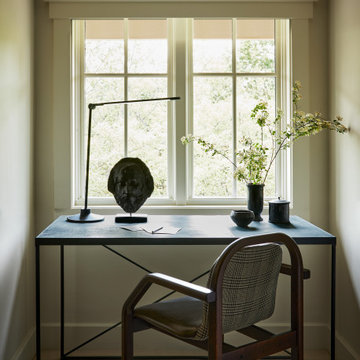
A country club respite for our busy professional Bostonian clients. Our clients met in college and have been weekending at the Aquidneck Club every summer for the past 20+ years. The condos within the original clubhouse seldom come up for sale and gather a loyalist following. Our clients jumped at the chance to be a part of the club's history for the next generation. Much of the club’s exteriors reflect a quintessential New England shingle style architecture. The internals had succumbed to dated late 90s and early 2000s renovations of inexpensive materials void of craftsmanship. Our client’s aesthetic balances on the scales of hyper minimalism, clean surfaces, and void of visual clutter. Our palette of color, materiality & textures kept to this notion while generating movement through vintage lighting, comfortable upholstery, and Unique Forms of Art.
A Full-Scale Design, Renovation, and furnishings project.
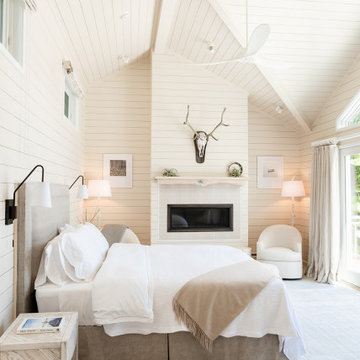
Beautiful soft bedroom design for a contemporary lake house in the shores of Lake Champlain in Essex, NY. Soft neutrals, plush fabrics and linen bed coverings. An inset gas fireplace grounds the space with a custom made wood mantle.
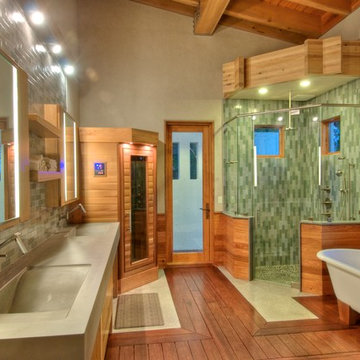
Concrete counters with integrated wave sink. Kohler Karbon faucets. Heath Ceramics tile. Sauna. American Clay walls. Exposed cypress timber beam ceiling. Victoria & Albert tub. Inlaid FSC Ipe floors. LEED Platinum home. Photos by Matt McCorteney.
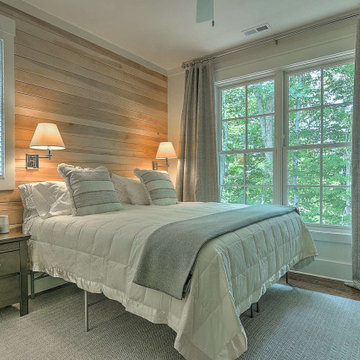
An efficiently designed fishing retreat with waterfront access on the Holston River in East Tennessee
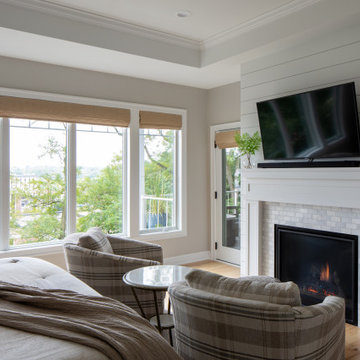
A primary bedroom centered under a beautiful tray ceiling with crown molding. Shiplap lines the accent wall behind the bed. Seating focuses on the cozy fireplace. with a marble tile and shiplap wall. Soft subtle colors create a relaxing space to wind down in.
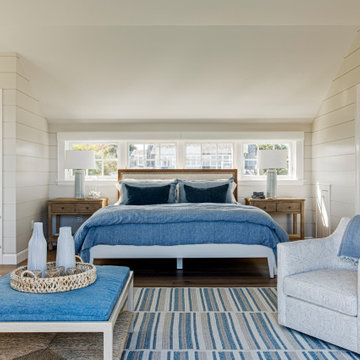
TEAM
Architect: LDa Architecture & Interiors
Interior Design: Kennerknecht Design Group
Builder: JJ Delaney, Inc.
Landscape Architect: Horiuchi Solien Landscape Architects
Photographer: Sean Litchfield Photography
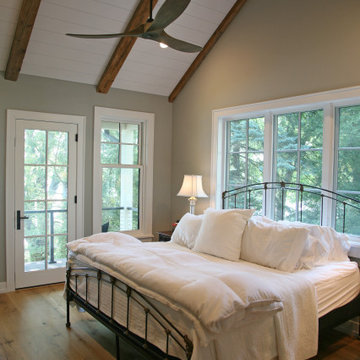
The iron bed under the windows and overfuffed bedding in this master suite call for an afternoon nap and a perfect sleep. With the balcony just a step away, this space continues to showcase the homeowners vision of rest and relaxation in every way.
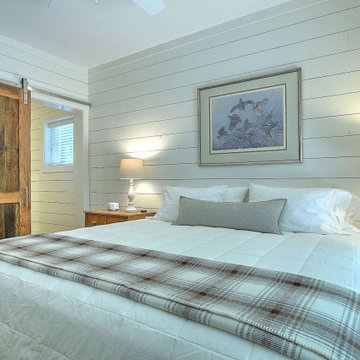
An efficiently designed fishing retreat with waterfront access on the Holston River in East Tennessee
Bedroom Design Ideas with Beige Walls and Planked Wall Panelling
1
