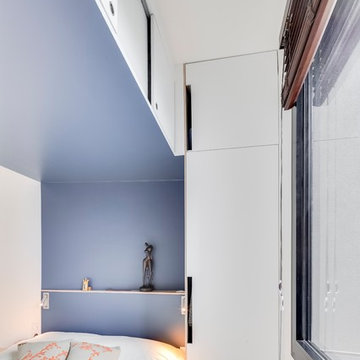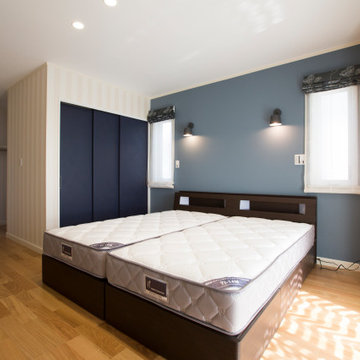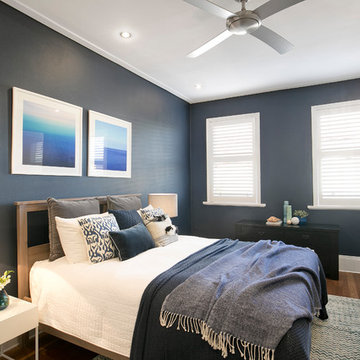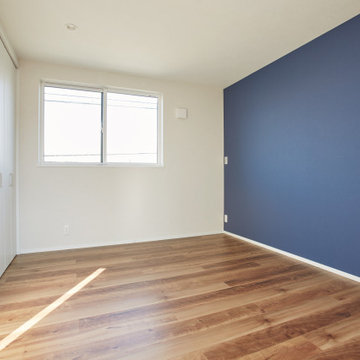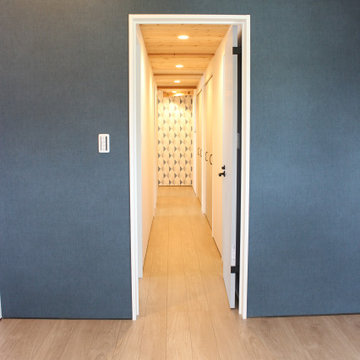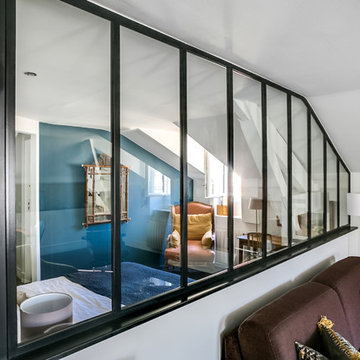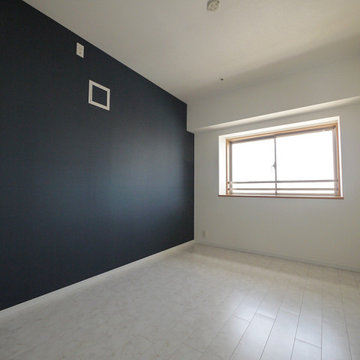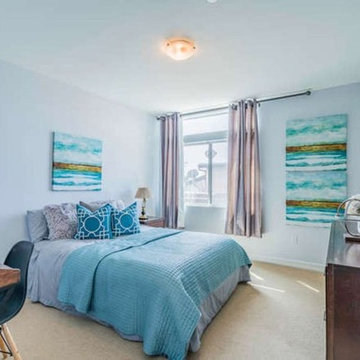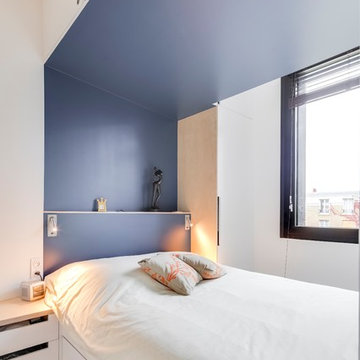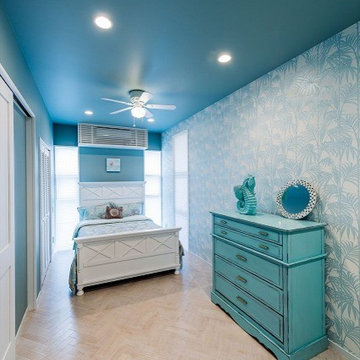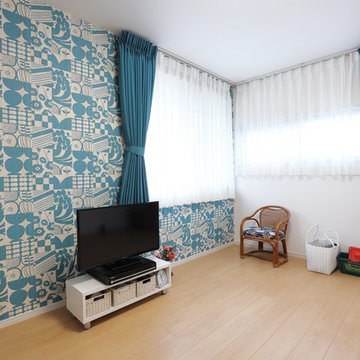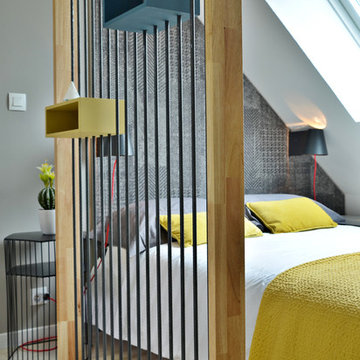Bedroom Design Ideas with Blue Walls and Plywood Floors
Refine by:
Budget
Sort by:Popular Today
1 - 20 of 54 photos
Item 1 of 3
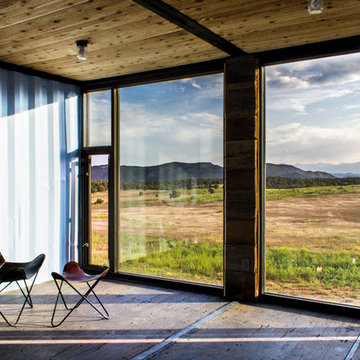
Photography by John Gibbons
This project is designed as a family retreat for a client that has been visiting the southern Colorado area for decades. The cabin consists of two bedrooms and two bathrooms – with guest quarters accessed from exterior deck.
Project by Studio H:T principal in charge Brad Tomecek (now with Tomecek Studio Architecture). The project is assembled with the structural and weather tight use of shipping containers. The cabin uses one 40’ container and six 20′ containers. The ends will be structurally reinforced and enclosed with additional site built walls and custom fitted high-performance glazing assemblies.
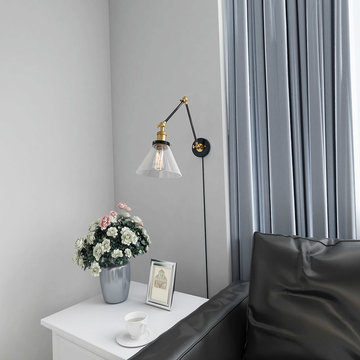
Who doesn't love a modern graceful light like this? Smooth forms, linear details and a pleasingly elegant frame enhance its simplified modern look. With the adjustable swing arm, it could have many different looking by adjusting up and down. This wall light fixture combines functional and decoration which perfect for your living room, bedroom bedside reading, kitchen, dining room, home office, craft room, etc.
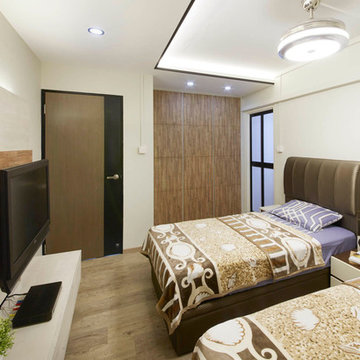
Master Bedroom. The master bedroom has a warm & earth tone pallet. The wardrobe with three column of storage is finished in medium wood in vertical streaks of wood details. The feature wall is in medium wood with hidden track lights, console in white finish. It also has an L-box false ceiling with down lights & hidden track light. Overall, walls are white washed with soft pastel light wood flooring.
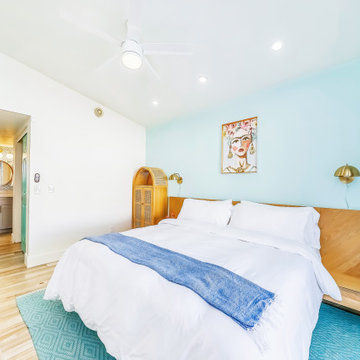
Hello there loves. The Prickly Pear AirBnB in Scottsdale, Arizona is a transformation of an outdated residential space into a vibrant, welcoming and quirky short term rental. As an Interior Designer, I envision how a house can be exponentially improved into a beautiful home and relish in the opportunity to support my clients take the steps to make those changes. It is a delicate balance of a family’s diverse style preferences, my personal artistic expression, the needs of the family who yearn to enjoy their home, and a symbiotic partnership built on mutual respect and trust. This is what I am truly passionate about and absolutely love doing. If the potential of working with me to create a healing & harmonious home is appealing to your family, reach out to me and I'd love to offer you a complimentary discovery call to determine whether we are an ideal fit. I'd also love to collaborate with professionals as a resource for your clientele. ?
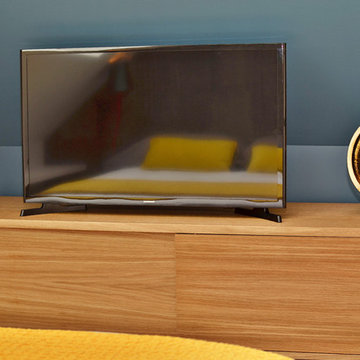
Crédit photo : Arnaud de Buyzer
Papier peint de caractère pour une ambiance unique, chaleureuse, toute en élégance.
La couleur jaune curry apporte de la gaieté et de la douceur, pour contrebalancer le bleu fort. Le claustra sépare l'espace nuit de l'entrée, tout en élégance. Le métal filaire se retrouve sur la table de chevet et la table du petit salon. Le fauteuil cocktail vintage en velours invite à la flânerie, tout en douceur et élégance.
Bedroom Design Ideas with Blue Walls and Plywood Floors
1
