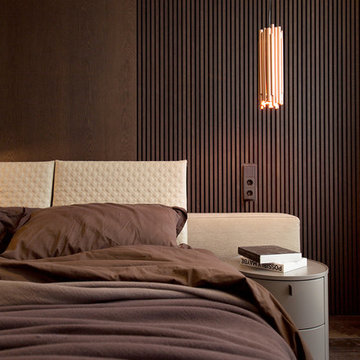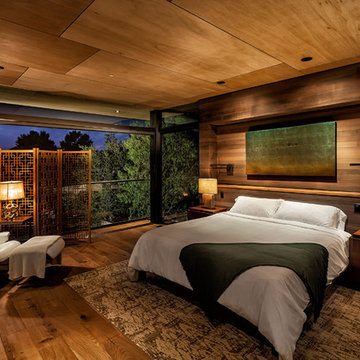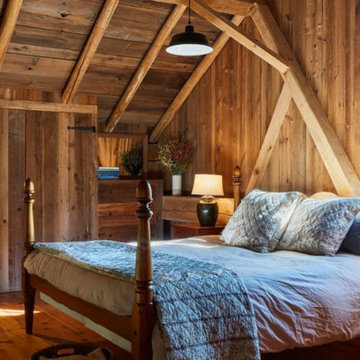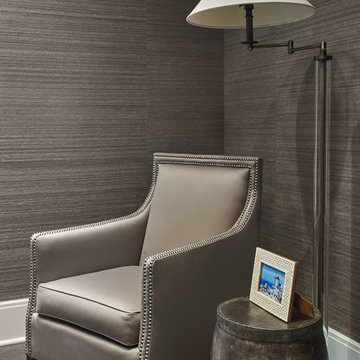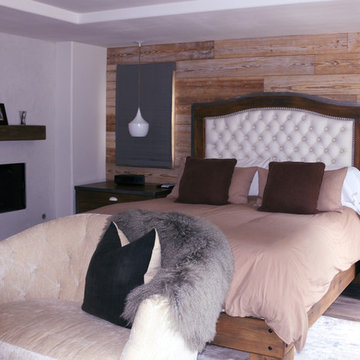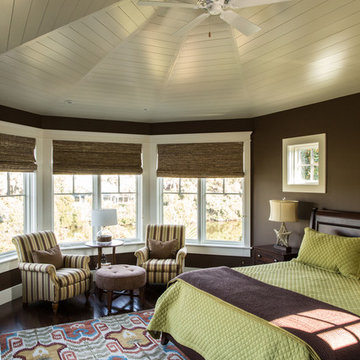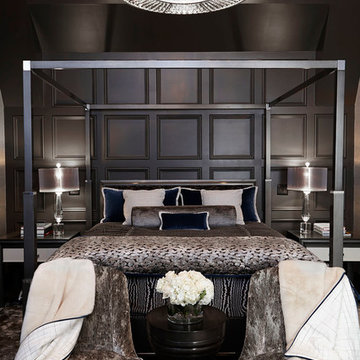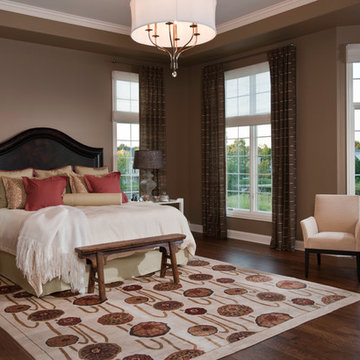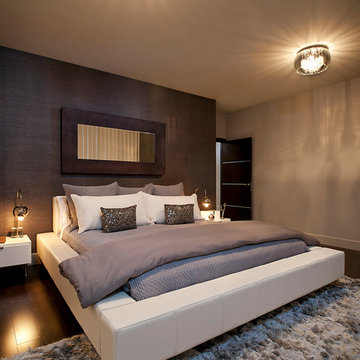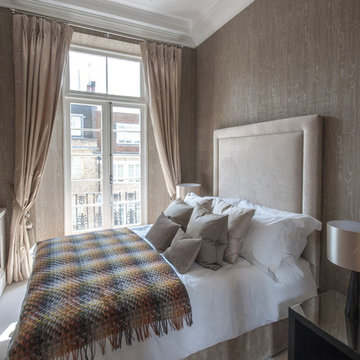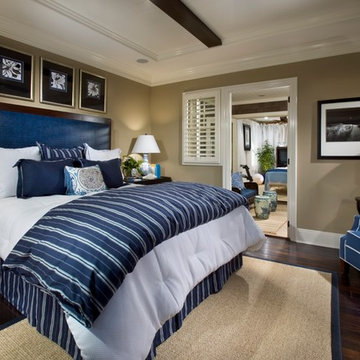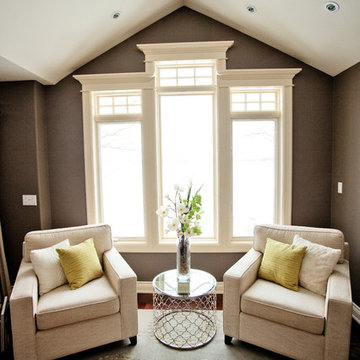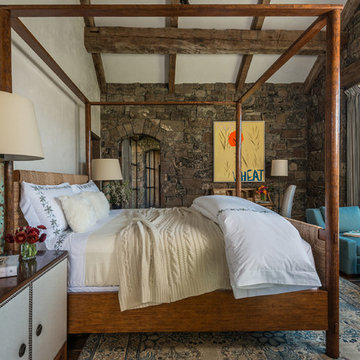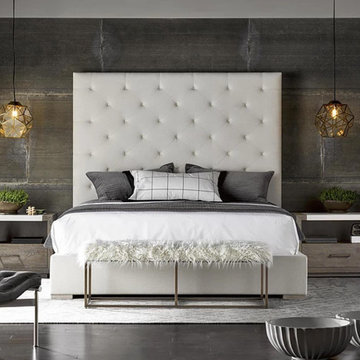Bedroom Design Ideas with Brown Walls and Dark Hardwood Floors
Refine by:
Budget
Sort by:Popular Today
1 - 20 of 1,284 photos
Item 1 of 3
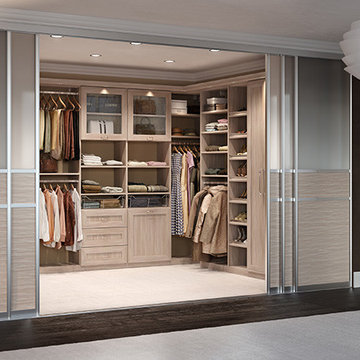
5. Dimension When it comes to design, vertical dimension, or the available space from floor to ceiling, is key. You can place curtains closer to the ceiling to make a room look much larger than it would with window treatments covering just your windows. When it comes to designing a closet, take advantage of all vertical space so that you not only get more storage, but you also open up the area to create the illusion of more square footage.
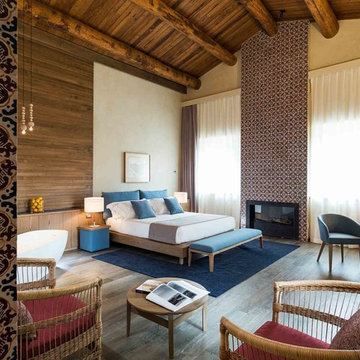
Relais San Giuliano | Ospitalità in Sicilia
Accogliente e raffinata ospitalità di Casa, dove la gentilezza, il riposo e il buon cibo sono i sentimenti della vera cordialità siciliana. Con SPA, piscina, lounge bar, cucina tradizionale e un salotto di degustazione.
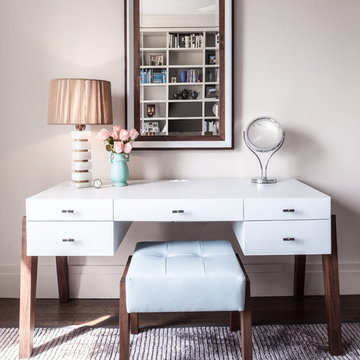
Master bedroom vanity and stool from our Flambeau collection, mirror from the Shaver/Melahn Classics line. James Koch, photographer
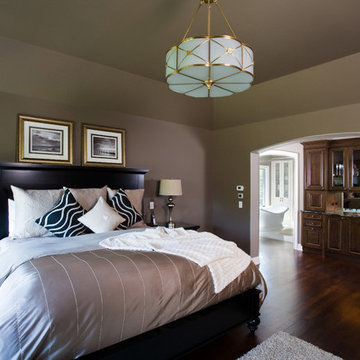
Linda Oyama Bryan, photographer
Master Bedroom featuring Acacia hardwood flooring, tray ceiling with hat box chandelier, and built In coffee bar.
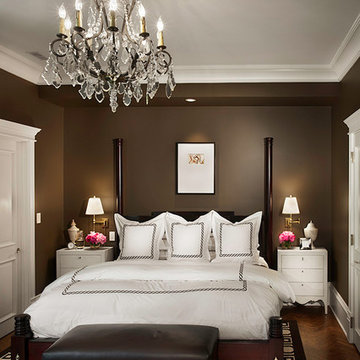
Lakeview, Chicago, Illinois
In collaboration with Tom Stringer Design Partners.
Photos by Jamie Padgett
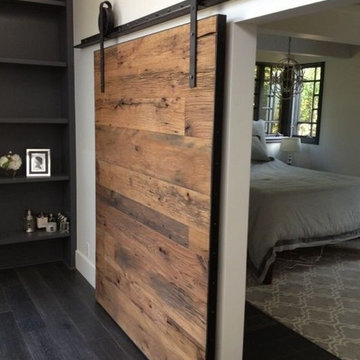
The ADU barn door was custom made by Seattle's own Plank and Grain from repurposed, old growth wood. This piece acts more like a "moving wall" rather than a door, with handsome oil rubbed bronze hardware and an industrial flair. This is a "stand in" photo until we can get one of the actual piece, but looks very much the same. New Construction, ADU, Design / Build, Seattle, WA. Belltown Design.
Bedroom Design Ideas with Brown Walls and Dark Hardwood Floors
1
