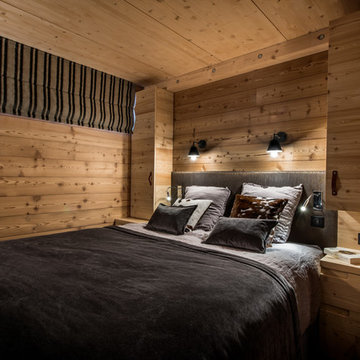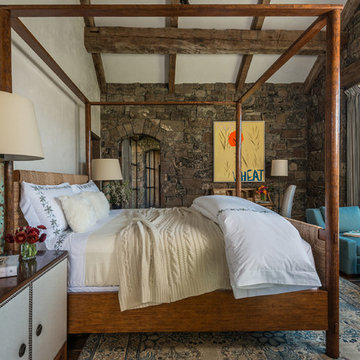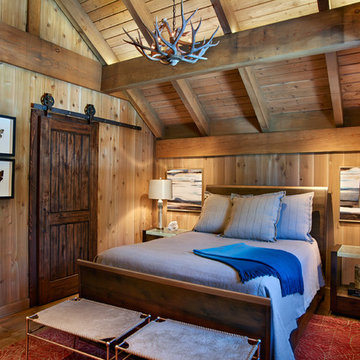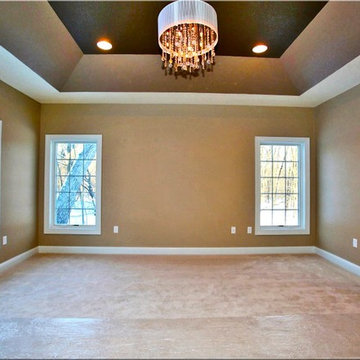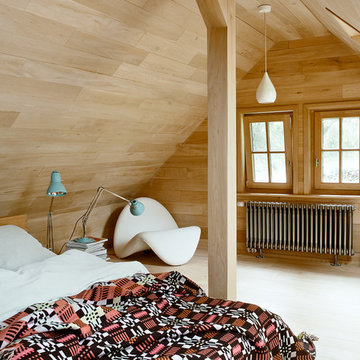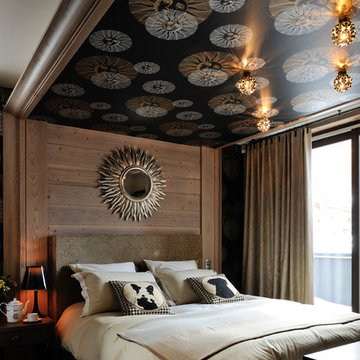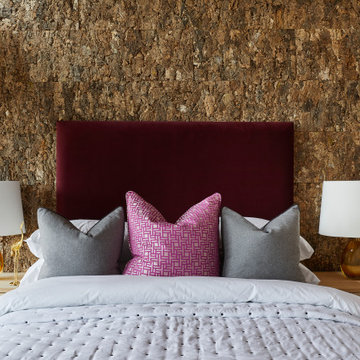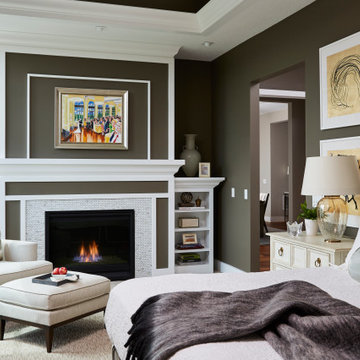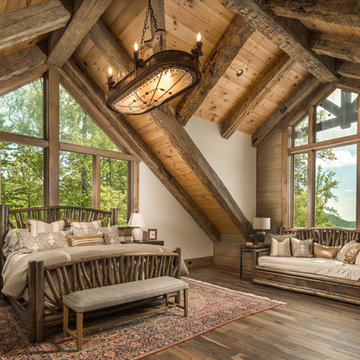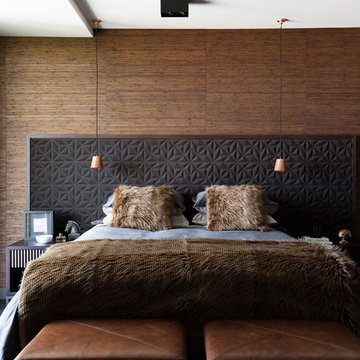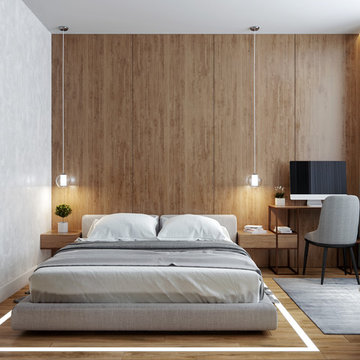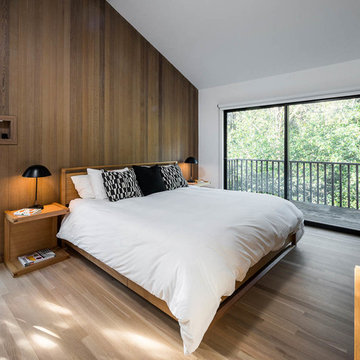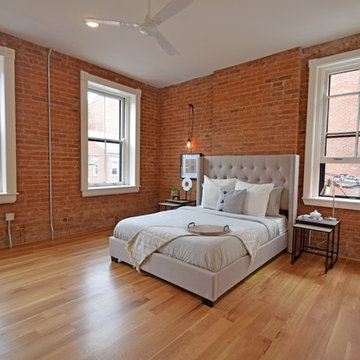Bedroom Design Ideas with Brown Walls
Refine by:
Budget
Sort by:Popular Today
81 - 100 of 8,697 photos
Item 1 of 2
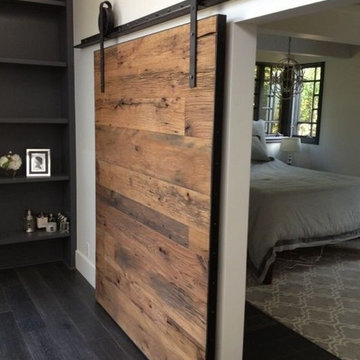
The ADU barn door was custom made by Seattle's own Plank and Grain from repurposed, old growth wood. This piece acts more like a "moving wall" rather than a door, with handsome oil rubbed bronze hardware and an industrial flair. This is a "stand in" photo until we can get one of the actual piece, but looks very much the same. New Construction, ADU, Design / Build, Seattle, WA. Belltown Design.
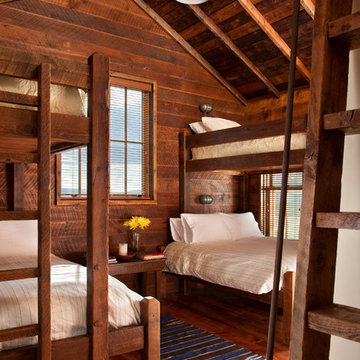
Set in Montana's tranquil Shields River Valley, the Shilo Ranch Compound is a collection of structures that were specifically built on a relatively smaller scale, to maximize efficiency. The main house has two bedrooms, a living area, dining and kitchen, bath and adjacent greenhouse, while two guest homes within the compound can sleep a total of 12 friends and family. There's also a common gathering hall, for dinners, games, and time together. The overall feel here is of sophisticated simplicity, with plaster walls, concrete and wood floors, and weathered boards for exteriors. The placement of each building was considered closely when envisioning how people would move through the property, based on anticipated needs and interests. Sustainability and consumption was also taken into consideration, as evidenced by the photovoltaic panels on roof of the garage, and the capability to shut down any of the compound's buildings when not in use.
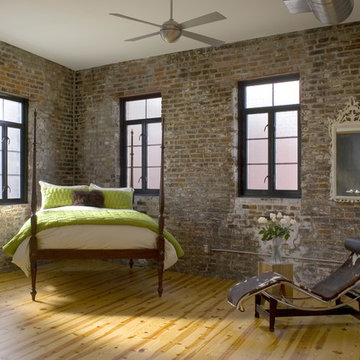
View of renovated bedroom with translucent custom barn door.
Alise O'Brien Photography
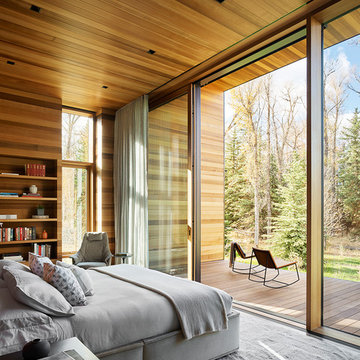
Grabill's custom window solutions are the perfect choice for this sprawling Wyoming retreat. With large expanse glass and monumental openings throughout, this house is all about welcoming the surroundings in. Floor to ceiling window walls, feature a variety of window and door configurations including multi-panel sliding doors, motorized awning windows, casements, and adjoining transoms.
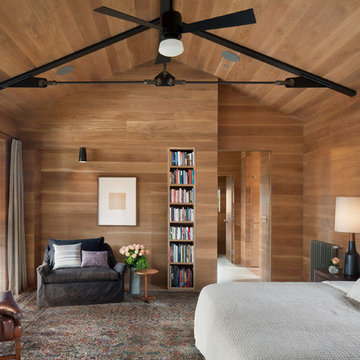
Collar ties were added to the new vaulted ceilings to fortify ceiling rafters in the master bedroom and throughout the house. Vintage lights were rewired and UL Listed to be able to use low-smoke wiring. Custom FSC-certified wood doors were laid up with similar pattern to wall paneling and were flush inset with quarter inch detail.
Project designer: Sherry Williamson
Architect: Andrew Mann Architecture
Landscape Architect: Scott Lewis Landscape Architecture
David Wakely Photography
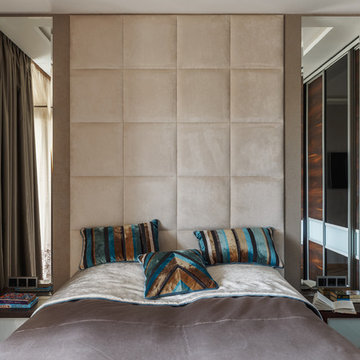
Работая над интерьером спальни, мы слегка приглушили и без того спокойную палитру отделок этой квартиры, а плотные гардины на окнах и тюль цвета молочного шоколада позволили добиться более мягкого, камерного освещения. Оригинальным решением текстильного декора стал выбор материала тюля с ажурным завершением у пола. Мягкие настенные панели, выложенные до потолка, имитируют высокое изголовье кровати. Монотонность цветового решения помещения разбивают декоративные подушки на кровати, небольшое туалетное кресло и чёрные лакированные фасады мебели.
Фото: Сергей Красюк
Bedroom Design Ideas with Brown Walls
5
