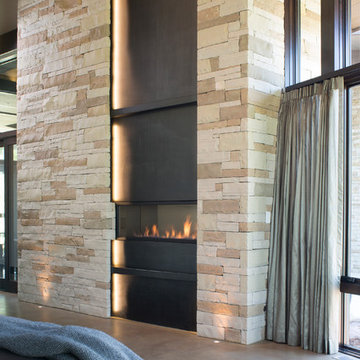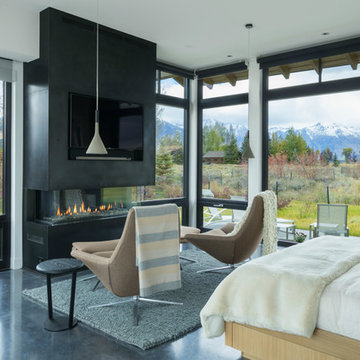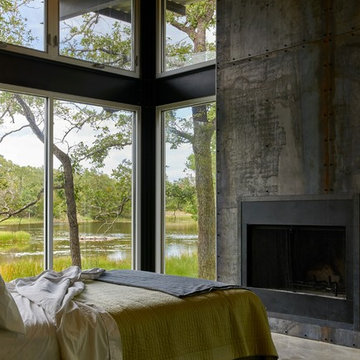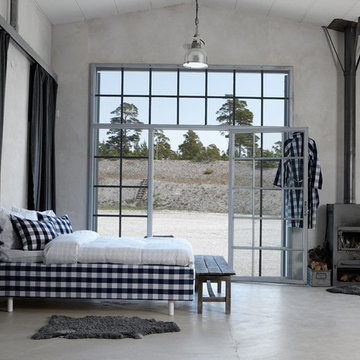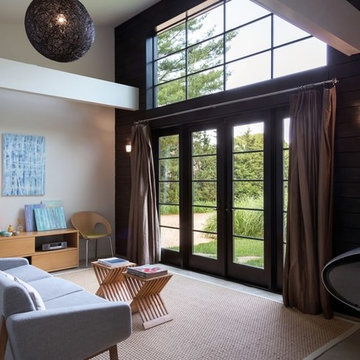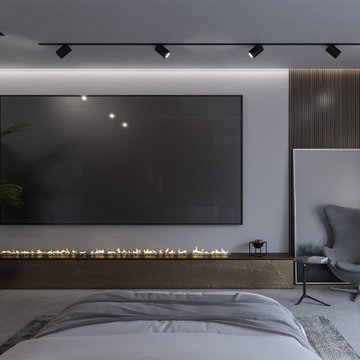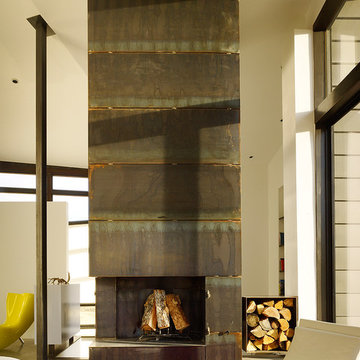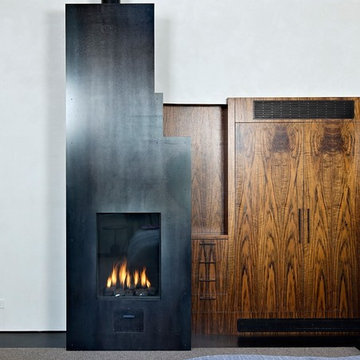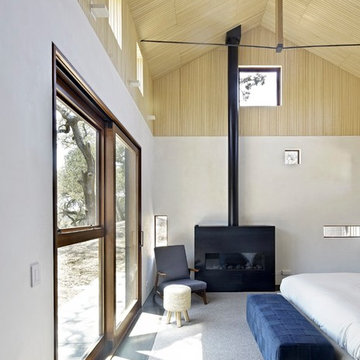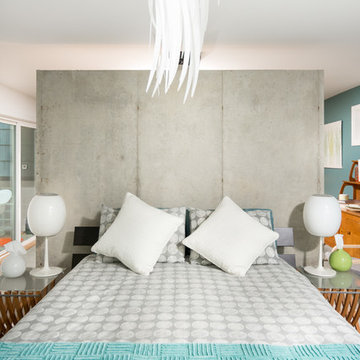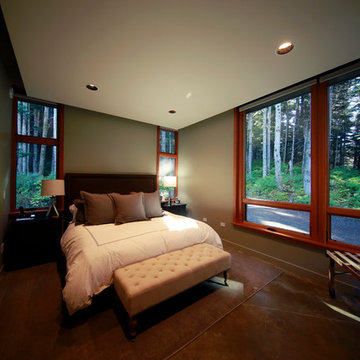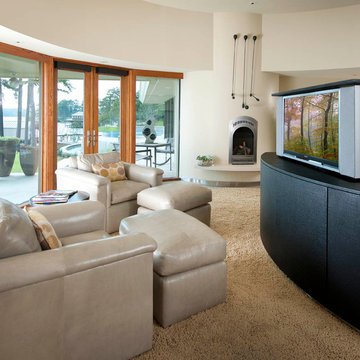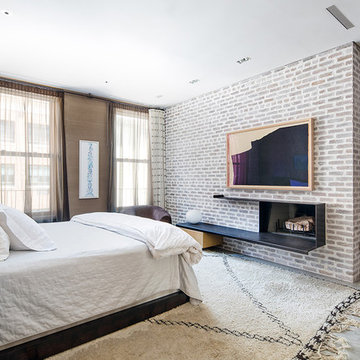Bedroom Design Ideas with Concrete Floors and a Metal Fireplace Surround
Refine by:
Budget
Sort by:Popular Today
1 - 20 of 36 photos
Item 1 of 3
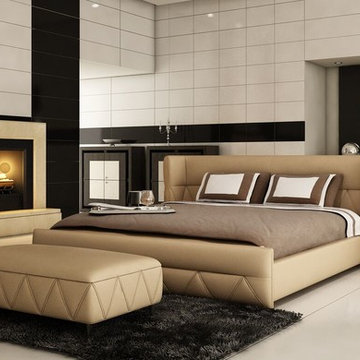
The Modrest B1310 Modern Beige Bonded Leather Bed offers an exciting restful design featuring a recessed wingback headboard and an extended footboard. Upholstered in beige HX001-35 bonded leather, it features seamed zigzag patterns on the lower portion of the headboard and footboard. The wingback section of the headboard is raised by svelte beige upholstered feet capped with a tiny round chrome metal. This modern bed is available in double, queen and king, Other colors are available!

The Sonoma Farmhaus project was designed for a cycling enthusiast with a globally demanding professional career, who wanted to create a place that could serve as both a retreat of solitude and a hub for gathering with friends and family. Located within the town of Graton, California, the site was chosen not only to be close to a small town and its community, but also to be within cycling distance to the picturesque, coastal Sonoma County landscape.
Taking the traditional forms of farmhouse, and their notions of sustenance and community, as inspiration, the project comprises an assemblage of two forms - a Main House and a Guest House with Bike Barn - joined in the middle by a central outdoor gathering space anchored by a fireplace. The vision was to create something consciously restrained and one with the ground on which it stands. Simplicity, clear detailing, and an innate understanding of how things go together were all central themes behind the design. Solid walls of rammed earth blocks, fabricated from soils excavated from the site, bookend each of the structures.
According to the owner, the use of simple, yet rich materials and textures...“provides a humanness I’ve not known or felt in any living venue I’ve stayed, Farmhaus is an icon of sustenance for me".
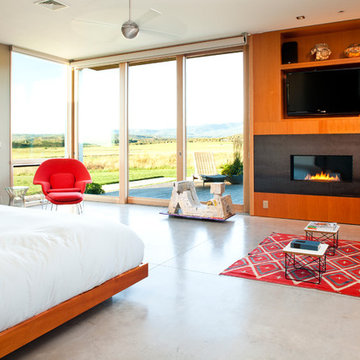
red area rug, concrete slab, red armchair, platform bed, floor to ceiling windows, sliding glass door, built in shelves
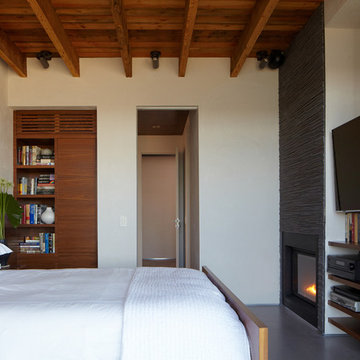
Professional interior shots by Phillip Ennis Photography, exterior shots provided by Architect's firm.
Bedroom Design Ideas with Concrete Floors and a Metal Fireplace Surround
1

