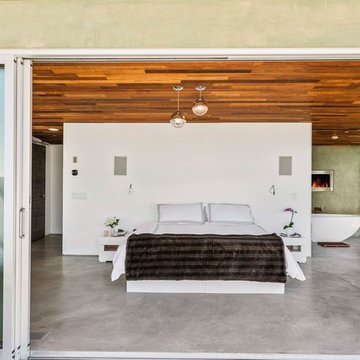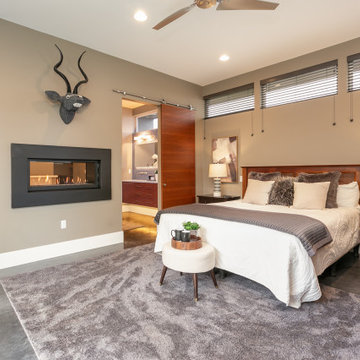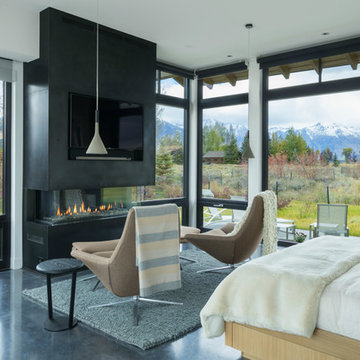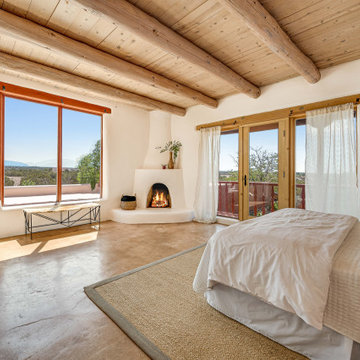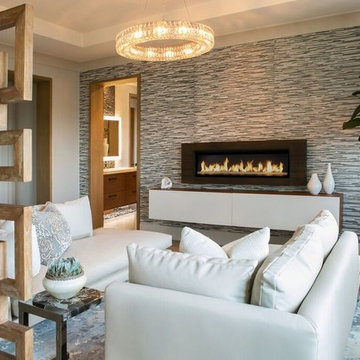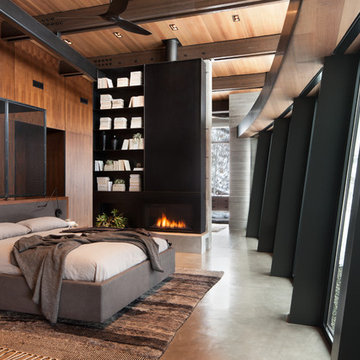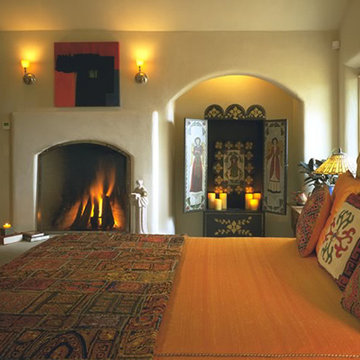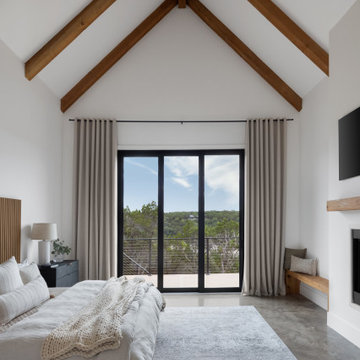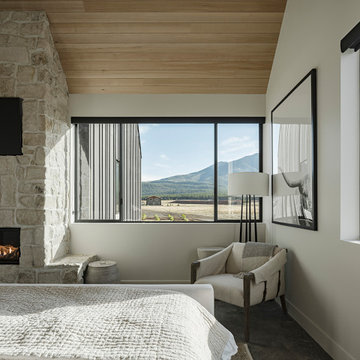Bedroom Design Ideas with Concrete Floors
Refine by:
Budget
Sort by:Popular Today
1 - 20 of 233 photos
Item 1 of 3
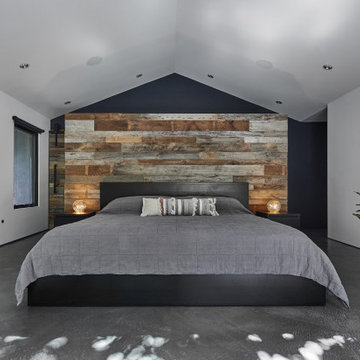
Primary Bedroom: The bed has a 7-foot tall headboard cabinet that acts as storage including hampers behind the bed which creates a path to the master bath / master closet through a barn door . The use of reclaimed wood was a nod to the adjacent barn and equestrian stable properties that can be seen through the south windows of the bedroom.
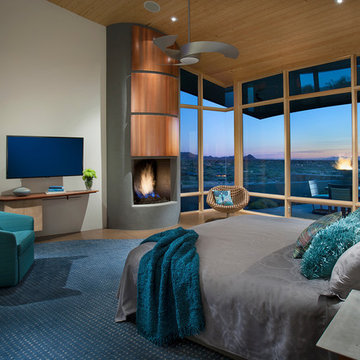
The colors of teal and blue in this master bedroom echo the colors of the Arizona sky outside, with views for miles over Scottsdale and Phoenix. A custom area rug anchors the bed and seating, giving warmth to the room.
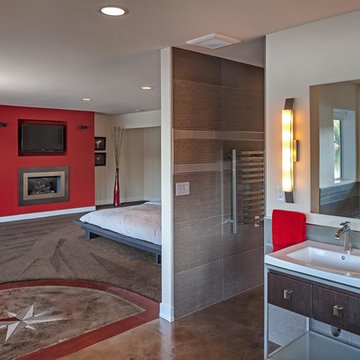
This bathroom was once a lower floor kitchen directly below the upper floor kitchen. Modern conveniences include heated towel bar, barrier-free shower and hydrotherapy tub.
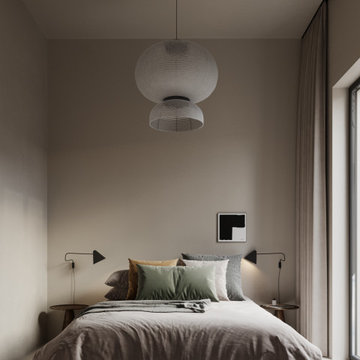
Destinazione: camera da letto. Morbidezza. Toni caldi e morbidi avvolgono questo ambiente. Eliminano qualsiasi disturbo. Azzerano preoccupazioni e ansie. Pace. Silenzio. Quello che ci serve per stabilire calma dentro a noi stessi. Pensare senza esser disturbati. Come se stessimo in un nido protetto avvolti dell’amore innato che c’è dentro di noi.
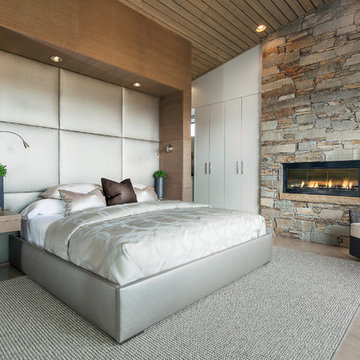
Photographed by Scott Zimmerman, Mountain contemporary home in Park City Utah. Master bedroom.
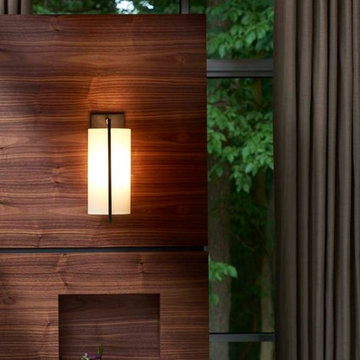
For this 1940’s master bedroom renovation the entire space was demolished with a cohesive new floor plan. The walls were reconfigured with a two story walk in closet, a bathroom with his and her vanities and, a fireplace designed with a cement surround and adorned with rift cut walnut veneer wood. The custom bed was relocated to float in the room and also dressed with walnut wood. The sitting area is dressed with mid century modern inspired chairs and a custom cabinet that acts as a beverage center for a cozy space to relax in the morning.
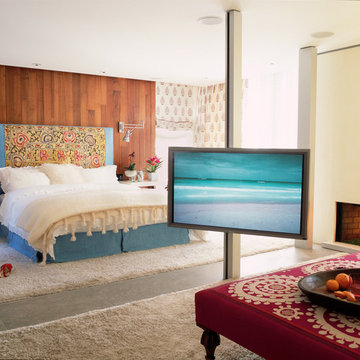
We used antique suzanis on the ottoman and headboard to add flair to this serene master bedroom.
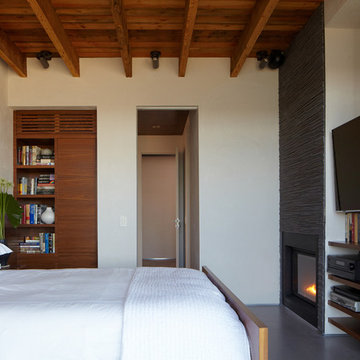
Professional interior shots by Phillip Ennis Photography, exterior shots provided by Architect's firm.

Extensive valley and mountain views inspired the siting of this simple L-shaped house that is anchored into the landscape. This shape forms an intimate courtyard with the sweeping views to the south. Looking back through the entry, glass walls frame the view of a significant mountain peak justifying the plan skew.
The circulation is arranged along the courtyard in order that all the major spaces have access to the extensive valley views. A generous eight-foot overhang along the southern portion of the house allows for sun shading in the summer and passive solar gain during the harshest winter months. The open plan and generous window placement showcase views throughout the house. The living room is located in the southeast corner of the house and cantilevers into the landscape affording stunning panoramic views.
Project Year: 2012
Bedroom Design Ideas with Concrete Floors
1

