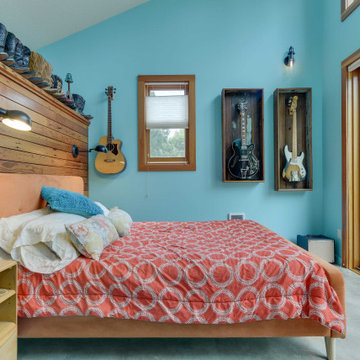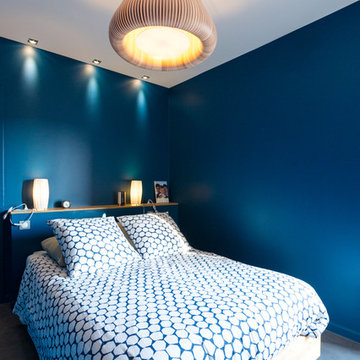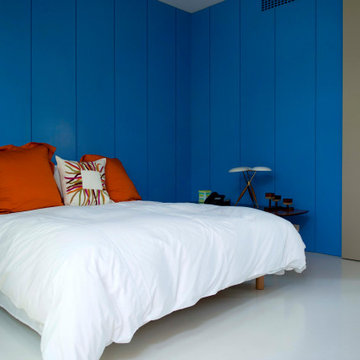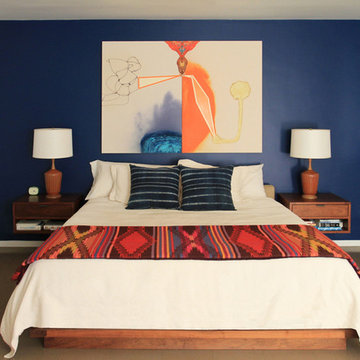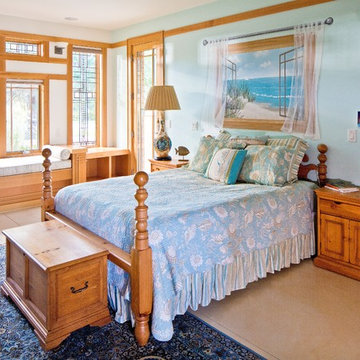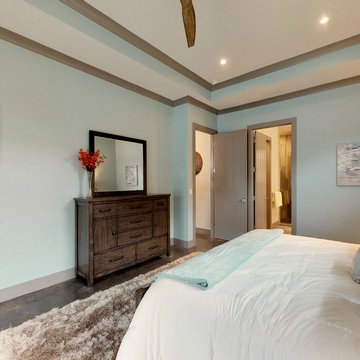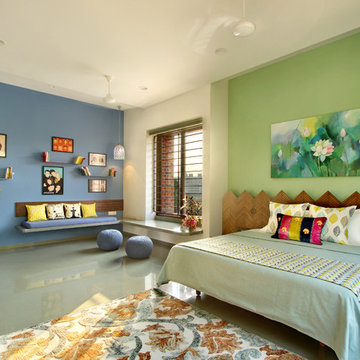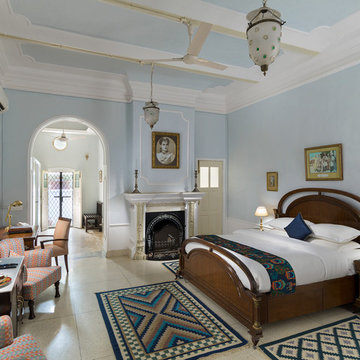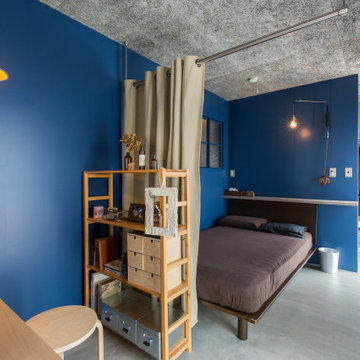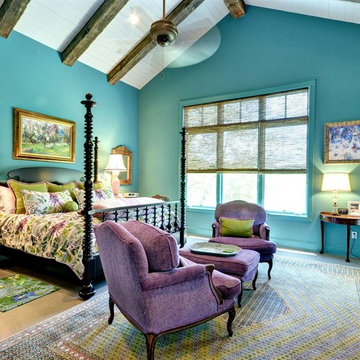Bedroom Design Ideas with Blue Walls and Concrete Floors
Refine by:
Budget
Sort by:Popular Today
1 - 20 of 238 photos
Item 1 of 3
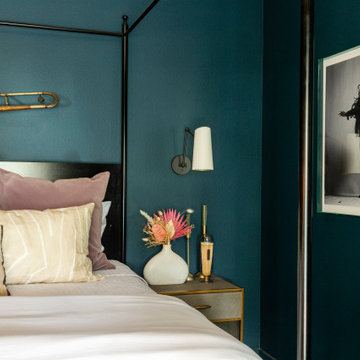
Moody Primary Bedroom painted in Sherwin Williams Dark Night. A black metal canopy bed with brass details and acrylic framed black and white photography, compliment neutral, cozy bedding and vintage-style rug.
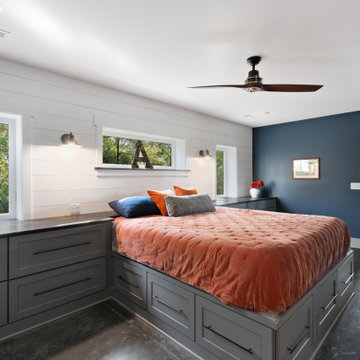
This 2,500 square-foot home, combines the an industrial-meets-contemporary gives its owners the perfect place to enjoy their rustic 30- acre property. Its multi-level rectangular shape is covered with corrugated red, black, and gray metal, which is low-maintenance and adds to the industrial feel.
Encased in the metal exterior, are three bedrooms, two bathrooms, a state-of-the-art kitchen, and an aging-in-place suite that is made for the in-laws. This home also boasts two garage doors that open up to a sunroom that brings our clients close nature in the comfort of their own home.
The flooring is polished concrete and the fireplaces are metal. Still, a warm aesthetic abounds with mixed textures of hand-scraped woodwork and quartz and spectacular granite counters. Clean, straight lines, rows of windows, soaring ceilings, and sleek design elements form a one-of-a-kind, 2,500 square-foot home
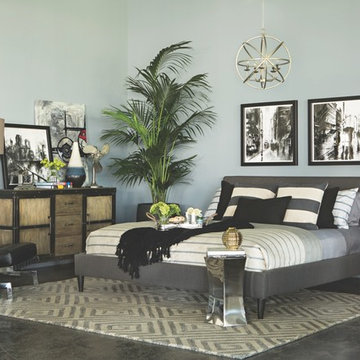
A master at maximizing the potential of any piece, Jeff shows that our Cooper dining server is equally efficient and edgy as a dresser. The distressed wood and metal design amplifies this bedroom’s industrial vibe and provides convenient storage with two cabinets and three drawers.
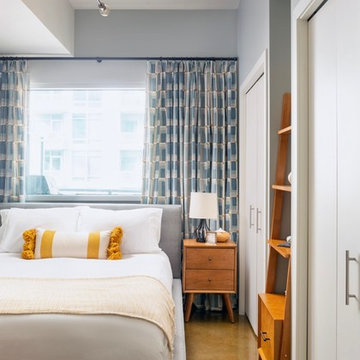
This inner city condo get a decidedly mid-century modern update with colour, bold patterns, and beautiful wood tones.
Photography: Klassen Photography
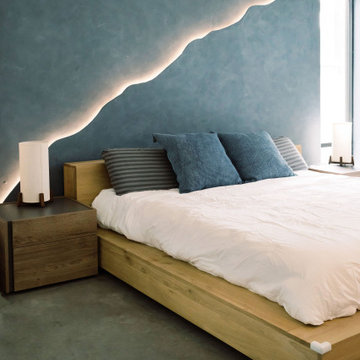
This master bedroom is like no other, with a design that encompasses a dark plaster wall and elevated led strip flowing throughout. Centered around the wabi-sabi concept, we used natural materials and an organic shape to create a bold yet tranquil space. Paired with white oak furniture, the final design reflects our envisioned elegant, sparse, and imperfect style.
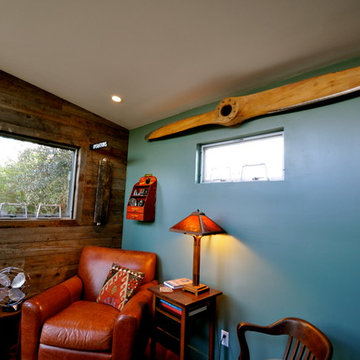
An interior shot of this beautifully decorated 10x12 Studio Shed office. This owner is an avid collector of vintage goods and chose our additional ceiling (9'6" vs our standard 8'6") height option in order to accommodate this unique 1930s era airplane propeller. Would also make a great satellite bedroom.
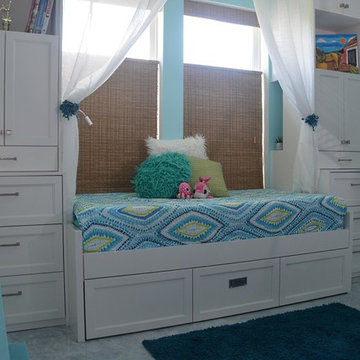
This room belongs to a little girl who loves horses and surfing. It was a 10 x 10 x 10 blank canvas that the parents wanted to keep simple but maximize storage so that it could grow with their little ones tastes and needs. To accomplish this we did white built-ins to the ceiling and added a trundle bed for sleep overs. The colors were pulled from the Ikat quilt the little girl picked out.
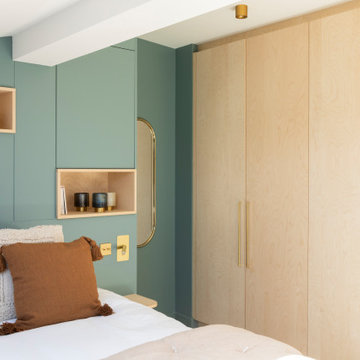
Dressing sur mesure en placage de bouleau rehaussé de poignées laiton.
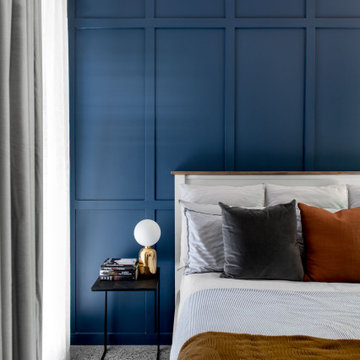
A peek into the Master Bedroom from the stairwell introduces light and cross ventilation into the home.
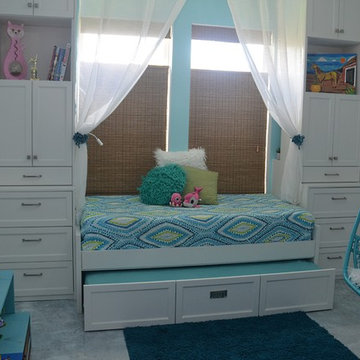
This room belongs to a little girl who loves horses and surfing. It was a 10 x 10 x 10 blank canvas that the parents wanted to keep simple but maximize storage so that it could grow with their little ones tastes and needs. To accomplish this we did white built-ins to the ceiling and added a trundle bed for sleep overs. The colors were pulled from the Ikat quilt the little girl picked out.
Bedroom Design Ideas with Blue Walls and Concrete Floors
1
