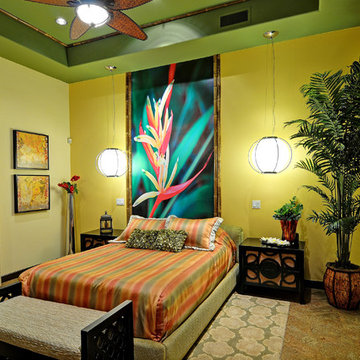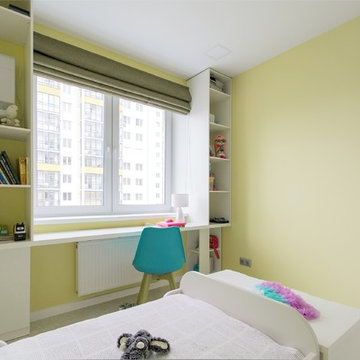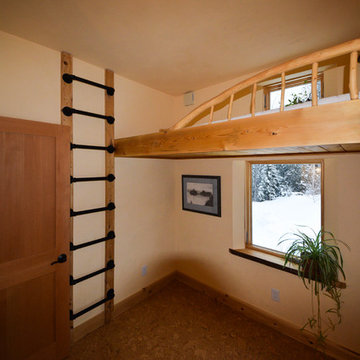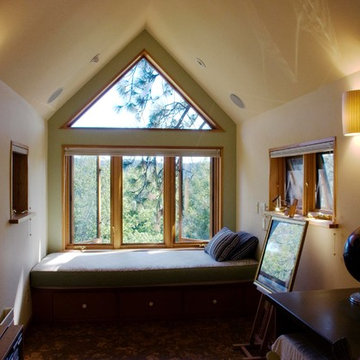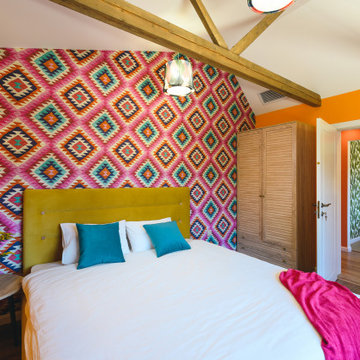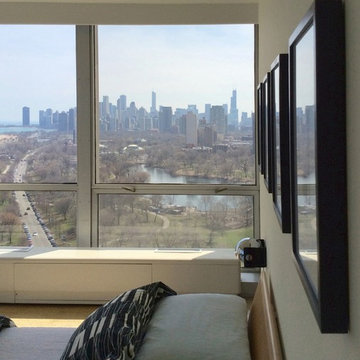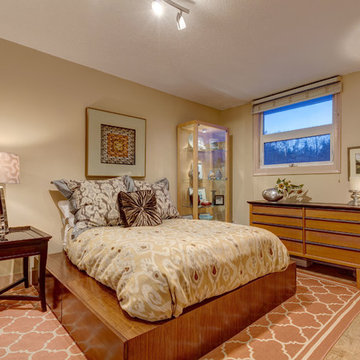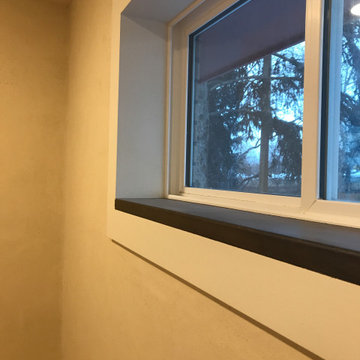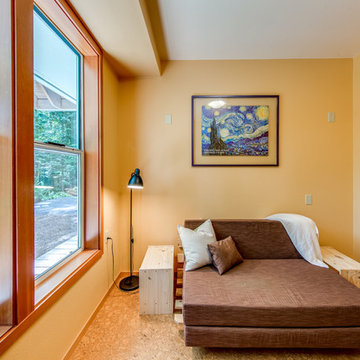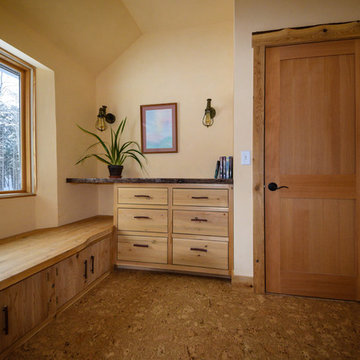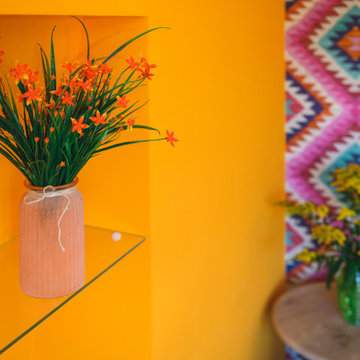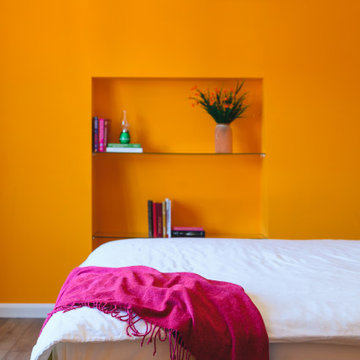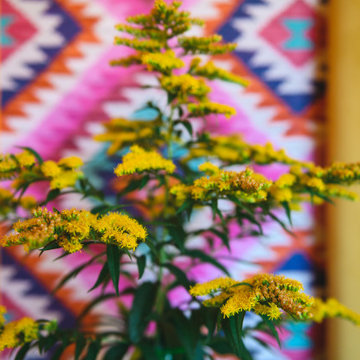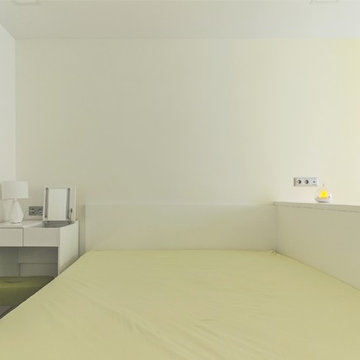Bedroom Design Ideas with Yellow Walls and Cork Floors
Refine by:
Budget
Sort by:Popular Today
1 - 17 of 17 photos
Item 1 of 3
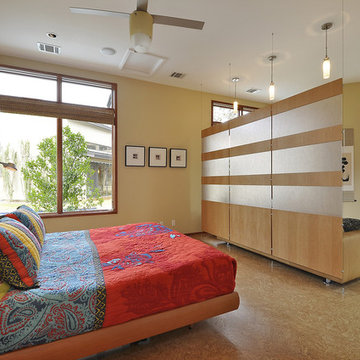
Nestled between multiple stands of Live Oak trees, the Westlake Residence is a contemporary Texas Hill Country home. The house is designed to accommodate the entire family, yet flexible in its design to be able to scale down into living only in 2,200 square feet when the children leave in several years. The home includes many state-of-the-art green features and multiple flex spaces capable of hosting large gatherings or small, intimate groups. The flow and design of the home provides for privacy from surrounding properties and streets, as well as to focus all of the entertaining to the center of the home. Finished in late 2006, the home features Icynene insulation, cork floors and thermal chimneys to exit warm air in the expansive family room.
Photography by Allison Cartwright
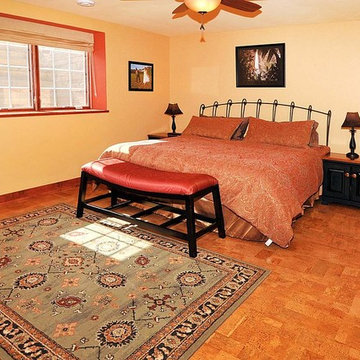
Photo By: Bill Alexander.
This Lower Level Bedroom has oversized full windows, a cork floor and plenty of space.
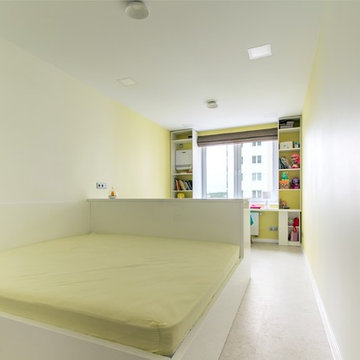
Реализованная спальня, совмещенная с детской, для семейной пары с ребенком 4 лет.
Спальня родителей на первые несколько лет будет совмещать в себе и детскую зону для маленького ребенка. А когда ребенок переедет в основную детскую, то это место будет отдано для отдыха родителей, поставив пару кресел.
Зонирование помимо мебели поддержано с помощью градиентной покраски стен.
Для личных вещей предусмотрено хранение в комодной части родительской кровати.
Вся мебель выполнена на заказ по нашим чертежам.
Bedroom Design Ideas with Yellow Walls and Cork Floors
1
