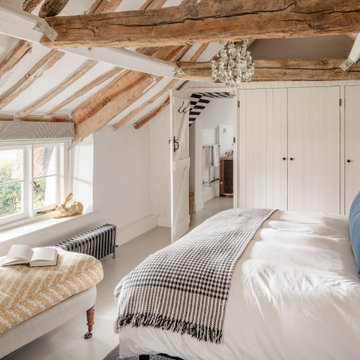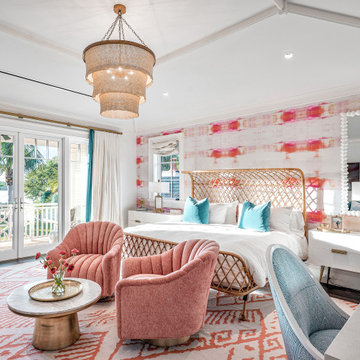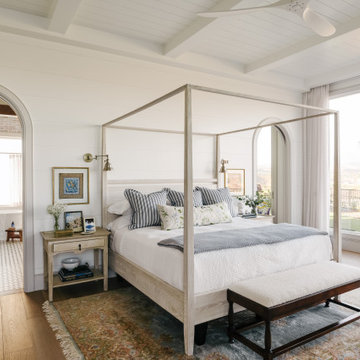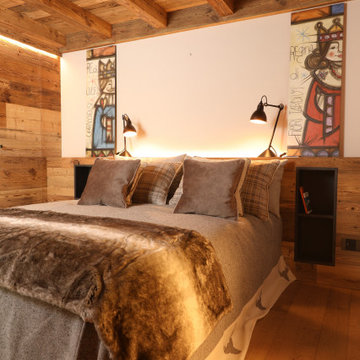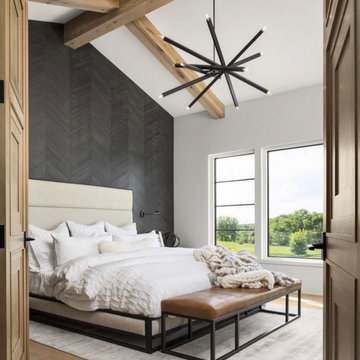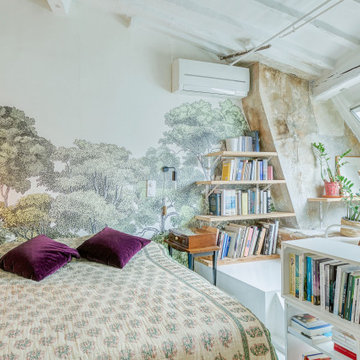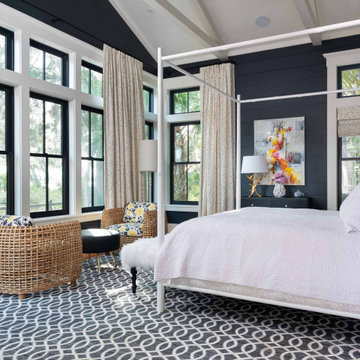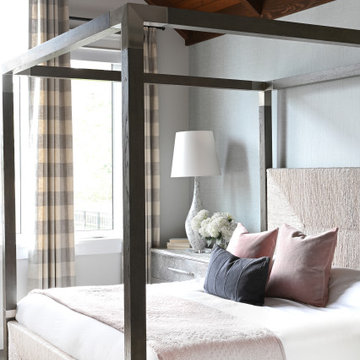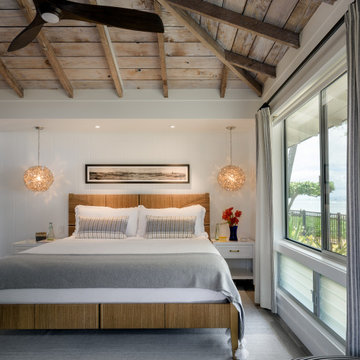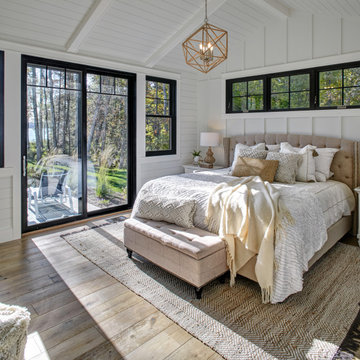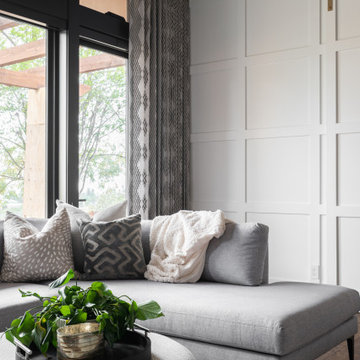Bedroom Design Ideas with Exposed Beam
Sort by:Popular Today
1 - 20 of 1,193 photos

Modern comfort and cozy primary bedroom with four poster bed. Custom built-ins. Custom millwork,
Large cottage master light wood floor, brown floor, exposed beam and wall paneling bedroom photo in New York with red walls
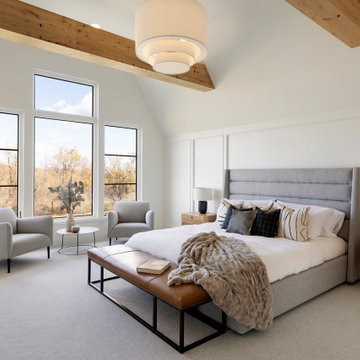
The owner’s suite displays amazing views of the scenic preserve. The reclaimed white oak beams match the owner’s bath and main level great room beams. Their character and organic make-up contrast perfectly with the 30” Tiered Drum Pendant.

Before & After Master Bedroom Makeover
From floor to ceiling and everything in between including herringbone tile flooring, shiplap wall feature, and faux beams. This room got a major makeover that was budget-friendly.
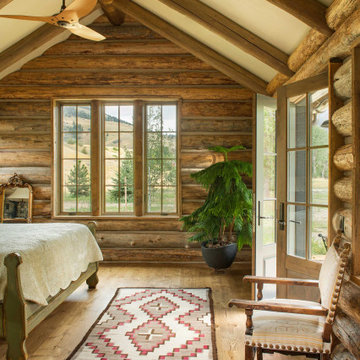
This master bedroom is every cabin porn lover's dream; with a ceiling that teases at being an A-frame, and siding that displays hand-hewed logging, this master bedroom is almost a seamless transition into the mountains.
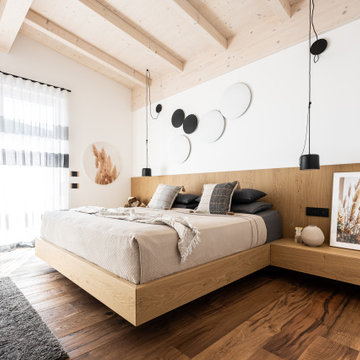
Letto matrimoniale composta da base sospesa che diventa comodino attrezzato con cassetti.

Our design team listened carefully to our clients' wish list. They had a vision of a cozy rustic mountain cabin type master suite retreat. The rustic beams and hardwood floors complement the neutral tones of the walls and trim. Walking into the new primary bathroom gives the same calmness with the colors and materials used in the design.
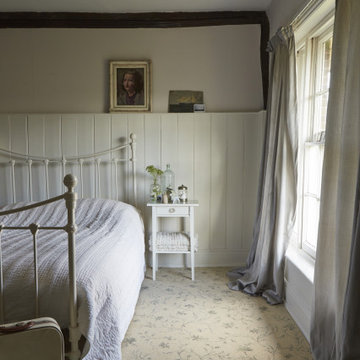
Brintons Classic Florals Parterre Champagne Broadloom
Images are copyright of Brintons.
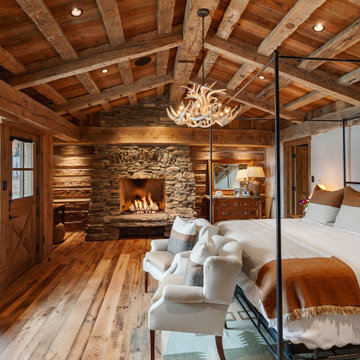
Rustic master bedroom with full-height stone fireplace; reclaimed log timbers; antler chandelier; chinked walls; wood ceiling and floor
Bedroom Design Ideas with Exposed Beam
1

