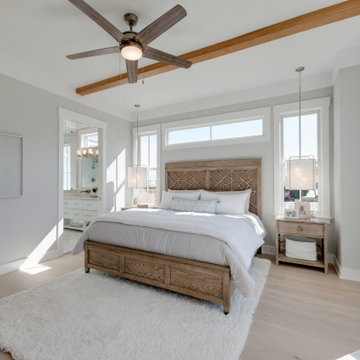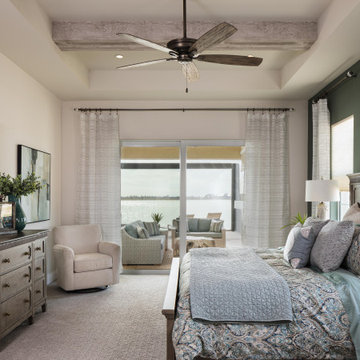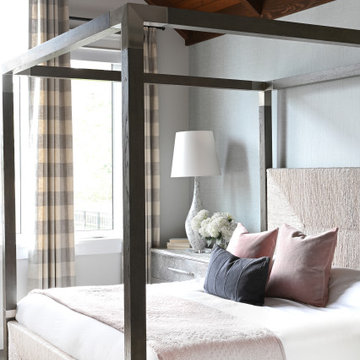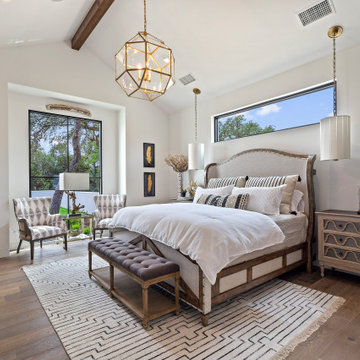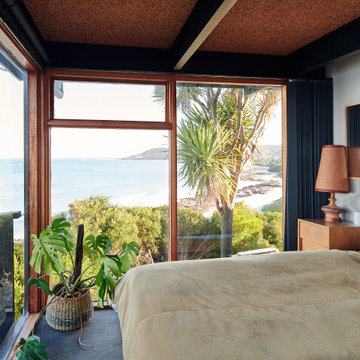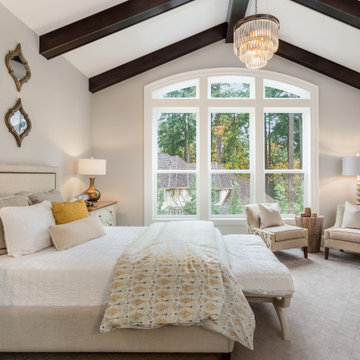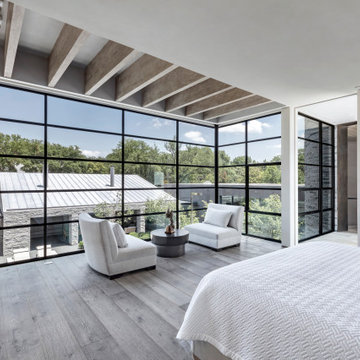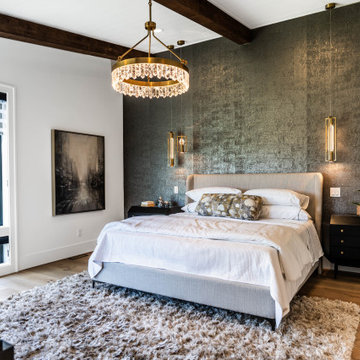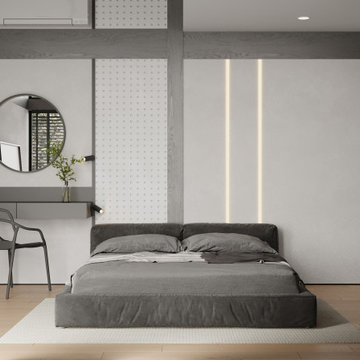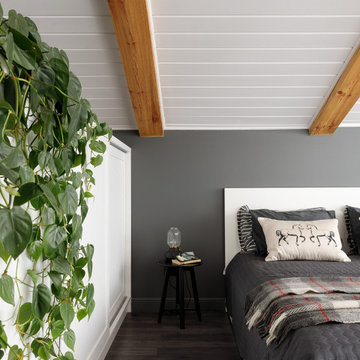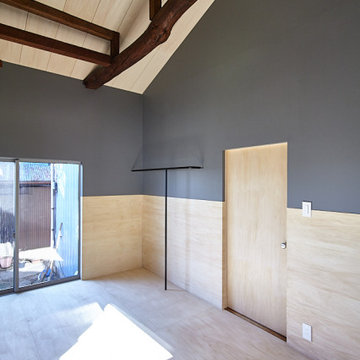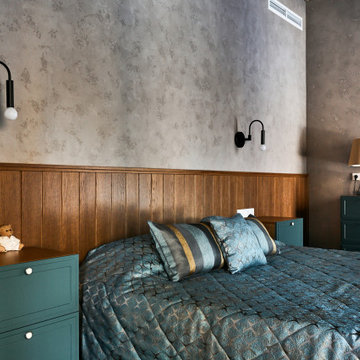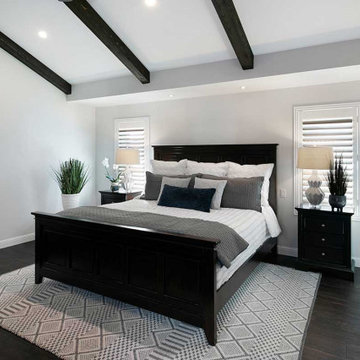Bedroom Design Ideas with Grey Walls and Exposed Beam
Refine by:
Budget
Sort by:Popular Today
1 - 20 of 352 photos
Item 1 of 3
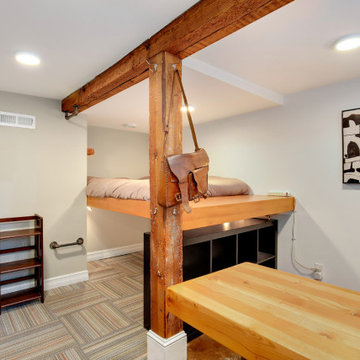
The design was intended to utilize every inch of space but also create a sense of expansiveness. White & light grey walls, recessed lighting and egress windows produced a light and bright apartment. A full size built-in loft bed allowed for storage space or a kid's bed underneath.

The view from this room is enough to keep you enthralled for hours, but add in the comfortable seating and cozy fireplace, and you are sure to enjoy many pleasant days in this space.

Designed with frequent guests in mind, we layered furnishings and textiles to create a light and spacious bedroom. The floor to ceiling drapery blocks out light for restful sleep. Featured are a velvet-upholstered bed frame, bedside sconces, custom pillows, contemporary art, painted beams, and light oak flooring.

One of the only surviving examples of a 14thC agricultural building of this type in Cornwall, the ancient Grade II*Listed Medieval Tithe Barn had fallen into dereliction and was on the National Buildings at Risk Register. Numerous previous attempts to obtain planning consent had been unsuccessful, but a detailed and sympathetic approach by The Bazeley Partnership secured the support of English Heritage, thereby enabling this important building to begin a new chapter as a stunning, unique home designed for modern-day living.
A key element of the conversion was the insertion of a contemporary glazed extension which provides a bridge between the older and newer parts of the building. The finished accommodation includes bespoke features such as a new staircase and kitchen and offers an extraordinary blend of old and new in an idyllic location overlooking the Cornish coast.
This complex project required working with traditional building materials and the majority of the stone, timber and slate found on site was utilised in the reconstruction of the barn.
Since completion, the project has been featured in various national and local magazines, as well as being shown on Homes by the Sea on More4.
The project won the prestigious Cornish Buildings Group Main Award for ‘Maer Barn, 14th Century Grade II* Listed Tithe Barn Conversion to Family Dwelling’.
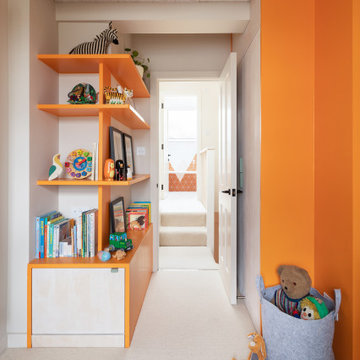
Small kids room in the 'pod' part of the extension with walls in 'Joann' and bespoke joinery painted in 'Marigold' all from Little Greene.
Bedroom Design Ideas with Grey Walls and Exposed Beam
1
