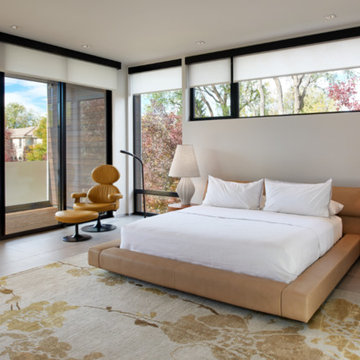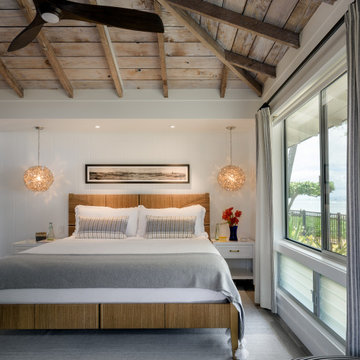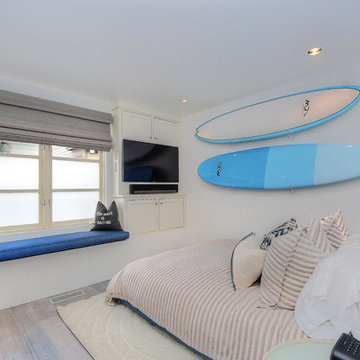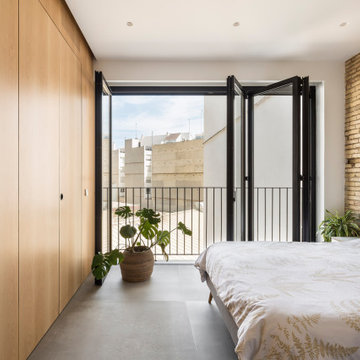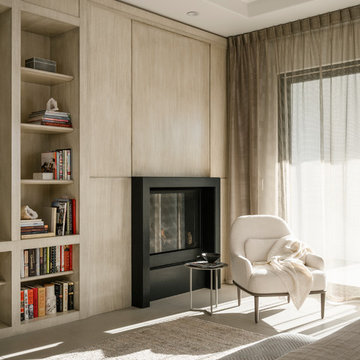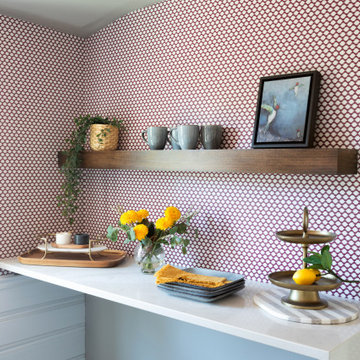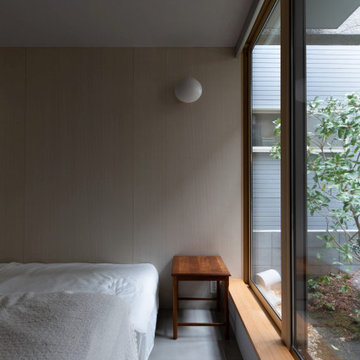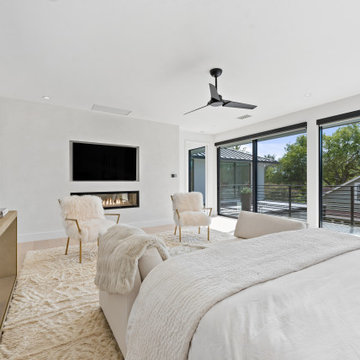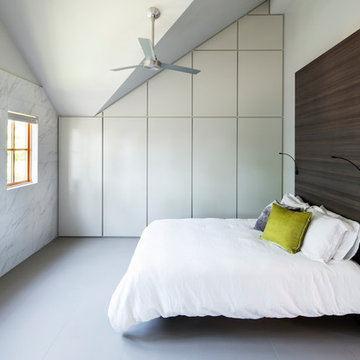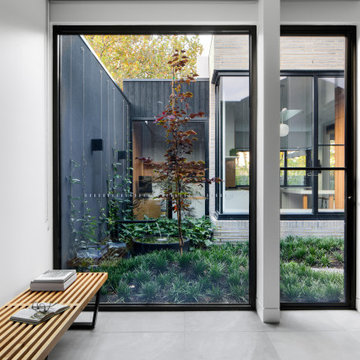Bedroom Design Ideas with Porcelain Floors and Grey Floor
Refine by:
Budget
Sort by:Popular Today
1 - 20 of 1,707 photos
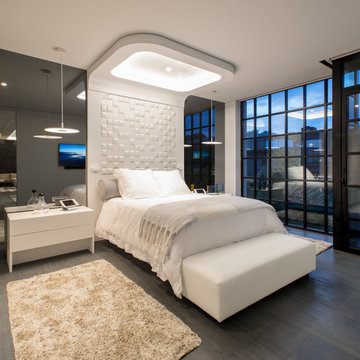
The Master bedroom features a custom designed bed with a leather headboard and a coved LED lit Venetian plaster ceiling that matches the detailing of the other coves throughout the house. Smoked grey mirrors flank the bed and reflect the industrial steel and glass wall, making the room feel twice as big.
Photography: Geoffrey Hodgdon
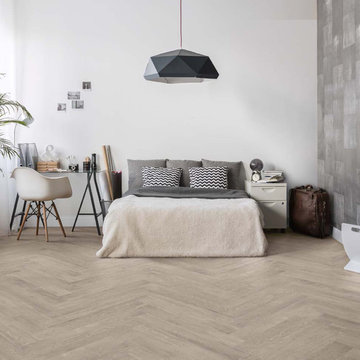
This contemporary bedroom has a light wood look herringbone tile called Duet light. There are many colors and styles available and this material can be used for indoor and outdoor use.
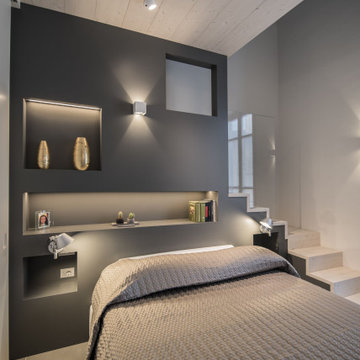
un soppalco ricavato interamente in legno con sotto la camera e sopra una salotto per la lettura ed il relax. La struttura portante, diventa comodino, libreria ed infine quinta scenografica, grazie le strip led, inserite dentro le varie nicchie.
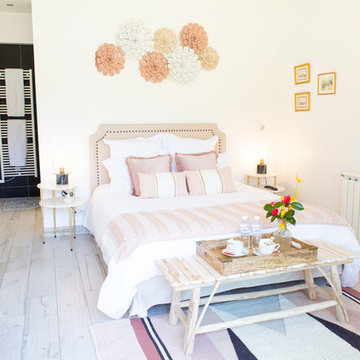
Step inside the Garden of Lupin guest room. One of my favorite ways to add décor to a bedroom is wall sculptures. These flower inspired sculptures bring dimension, clustering them together makes a larger impact.
If you are looking to elevate your bedroom I have some great choices on my website!
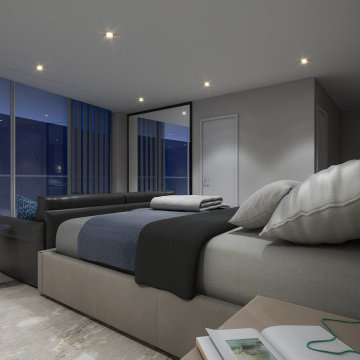
contemporary master bedroom, custom fabric bed, Italian porcelain floor, custom area rug, custom lighting
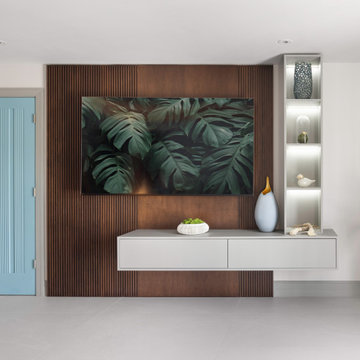
Introducing our Caribbean-inspired master bedroom upgrade: elegant wood stain wall paneling and a floating cabinet TV wall unit. This sophisticated combination brings a touch of tropical luxury to your sanctuary. The rich wood stain paneling exudes warmth and character, reminiscent of Caribbean elegance. Paired with the sleek floating cabinet, it offers both style and functionality, keeping your space organized and clutter-free. Elevate your bedroom retreat with this refined addition, perfect for relaxing evenings and lazy weekends. Ready to infuse your space with Caribbean charm? Let's transform your master bedroom into a tropical oasis with our exquisite wood stain paneling and floating cabinet TV wall unit! ?️?
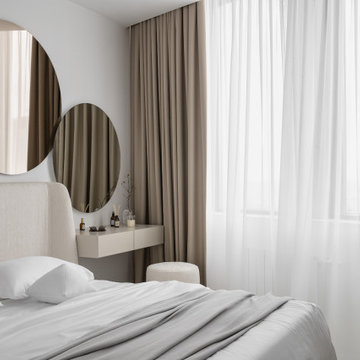
The bedroom in this apartment is also nonrectangular. The complex angles of the bedroom are repeated in the false ceiling hiding LED lights and ventilation grills. We design interiors of homes and apartments worldwide. If you need well-thought and aesthetical interior, submit a request on the website.
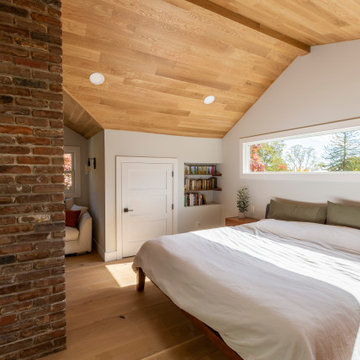
Mid-century modern and rustic attic master bedroom is filled with natural light from this incredible window that spans the wall of the master bed. The master closet is enclosed with by-pass Alder barn doors
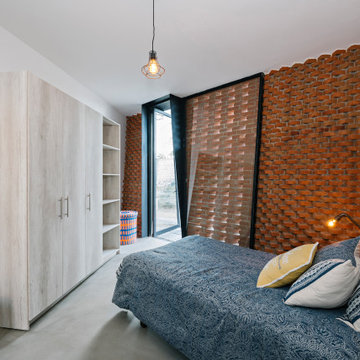
Designed from a “high-tech, local handmade” philosophy, this house was conceived with the selection of locally sourced materials as a starting point. Red brick is widely produced in San Pedro Cholula, making it the stand-out material of the house.
An artisanal arrangement of each brick, following a non-perpendicular modular repetition, allowed expressivity for both material and geometry-wise while maintaining a low cost.
The house is an introverted one and incorporates design elements that aim to simultaneously bring sufficient privacy, light and natural ventilation: a courtyard and interior-facing terrace, brick-lattices and windows that open up to selected views.
In terms of the program, the said courtyard serves to articulate and bring light and ventilation to two main volumes: The first one comprised of a double-height space containing a living room, dining room and kitchen on the first floor, and bedroom on the second floor. And a second one containing a smaller bedroom and service areas on the first floor, and a large terrace on the second.
Various elements such as wall lamps and an electric meter box (among others) were custom-designed and crafted for the house.
Bedroom Design Ideas with Porcelain Floors and Grey Floor
1
