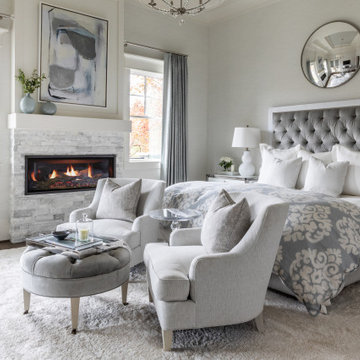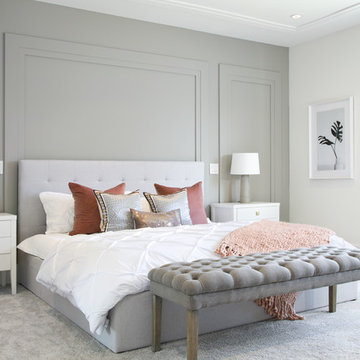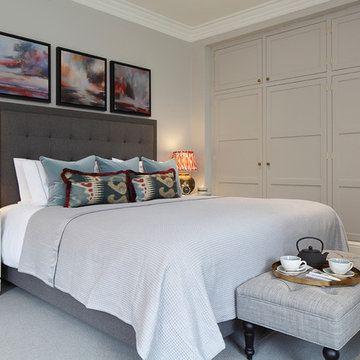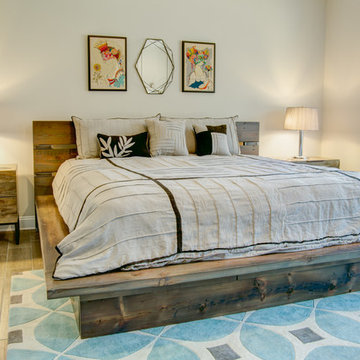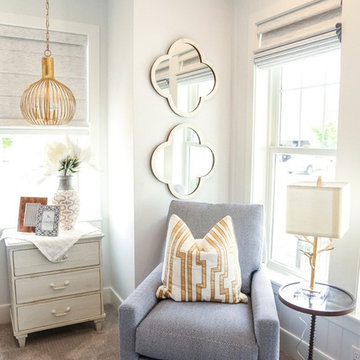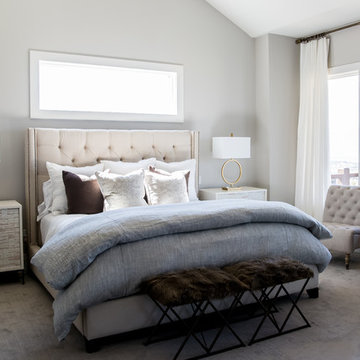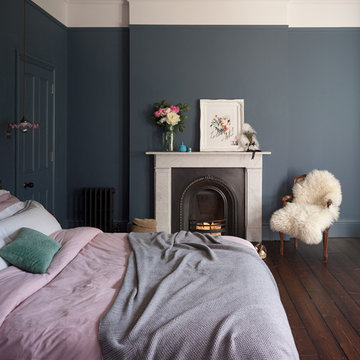Bedroom Design Ideas with Grey Walls
Refine by:
Budget
Sort by:Popular Today
1 - 20 of 4,316 photos
Item 1 of 3

This project was executed remotely in close collaboration with the client. The primary bedroom actually had an unusual dilemma in that it had too many windows, making furniture placement awkward and difficult. We converted one wall of windows into a full corner-to-corner drapery wall, creating a beautiful and soft backdrop for their bed. We also designed a little boy’s nursery to welcome their first baby boy.

A spacious master suite has been created by connecting the two principal first floor rooms via a new opening with folding doors. This view is looking from the dressing room, at the front of the house, towards the bedroom at the rear.
Photographer: Nick Smith
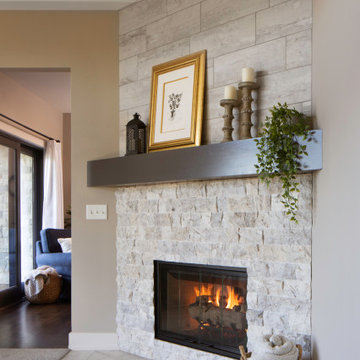
Beautiful lake views through these black framed windows as you wake up in this master bedroom with a sitting room and corner fireplace. Walls and carpet are very similar in color to create a monochromatic look.
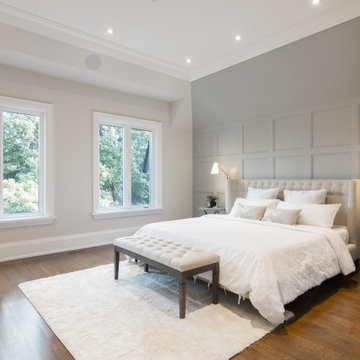
Beautiful custom-made accent wall panelling in this amazing master bedroom with vaulted ceiling completed with state-of-the-art satin brass wall sconces.
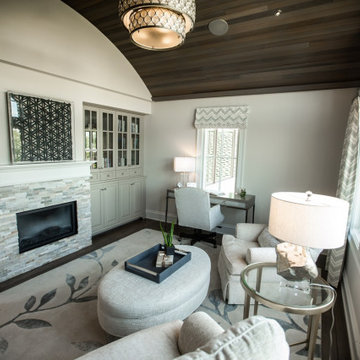
The wife’s sitting area, located just off the master bedroom, is what she calls her “spiritual retreat.” Against the tranquil color palette, we introduced just enough pattern to keep things lively, including the quiet chevron window treatments, leaf-and-branch carpet and the geometric artwork above the fireplace. The table lamp, with its mottled mercury glass base and crystal foot, set a glamorous tone in this feminine hide-away.

We continued the gray, blue and gold color palette into the master bedroom. Custom bedding and luxurious shag area rugs brought sophistication, while placing colorful floral accents around the room made for an inviting space.
Design: Wesley-Wayne Interiors
Photo: Stephen Karlisch
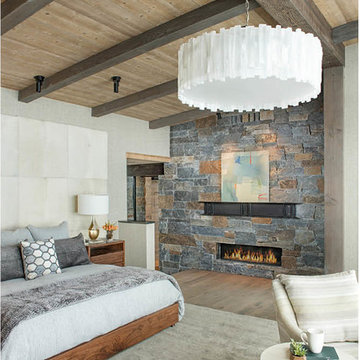
Mountain Peek is a custom residence located within the Yellowstone Club in Big Sky, Montana. The layout of the home was heavily influenced by the site. Instead of building up vertically the floor plan reaches out horizontally with slight elevations between different spaces. This allowed for beautiful views from every space and also gave us the ability to play with roof heights for each individual space. Natural stone and rustic wood are accented by steal beams and metal work throughout the home.
(photos by Whitney Kamman)
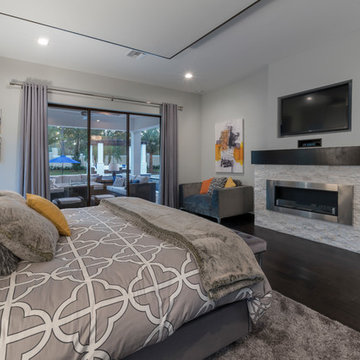
master bedroom in this this Florida Modern Home in Lake Mary is designed and built by Orlando Custom Home Builder Jorge Ulibarri, a top custom builder in Orange, Seminole, Lake County, Orlando, Winter Park, Maitland, Lake Mary, Lake Nona, Sanford, Mt. Dora, Longwood, Altamonte Springs, and Windermere. Jorge Ulibarri custom homes is proficient in designing all styles of homes including modern, classical, traditional, Tuscan, and Spanish Mediterranean. For more go to https://cornerstonecustomconstruction.com
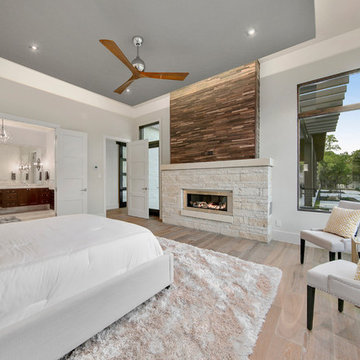
hill country contemporary house designed by oscar e flores design studio in cordillera ranch on a 14 acre property
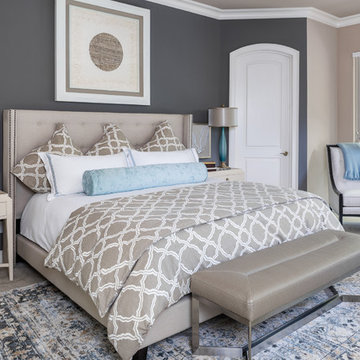
A soothing palette of grey, taupe and light blue accents with plenty of texture was what this master bedroom needed to provide a tranquil space to relax and enjoy the outdoor scenery or enjoy a good night's rest.
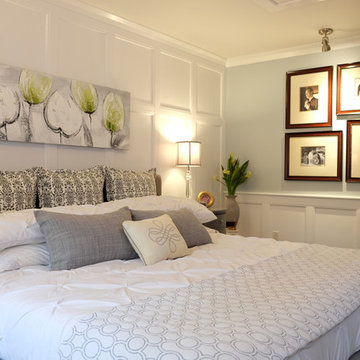
Interior Design by: TOC design
Construction by: TOC design & Construction inc.
Pictures by: Tania Scardellato
This master bedroom was small, dark and not very appealing.
I wanted to create the comfort of a chic hotel suite. With only one king size grey upholstered bed, two over sized oval grey night table, and a small grey upholstered storage bench used as furniture. By adding custom made wainscoting - basically applied moldings designed in such a way as to keep it balanced and in proportion.
Even the ceiling got a make over by mimicking the wall same wall detail.
My favorite part of the room is the built in wall with TV insert. by doing this it allowed me to incorporate a TV with back lighting and not having to see those pesky wires.
I wanted to add a touch of glam. I covered the TV wall with an elegant thin mosaic stone. The rest is all about the comfortable linens, pillows and decorations that brings it all together.
Relax and dream big
Bedroom Design Ideas with Grey Walls
1


