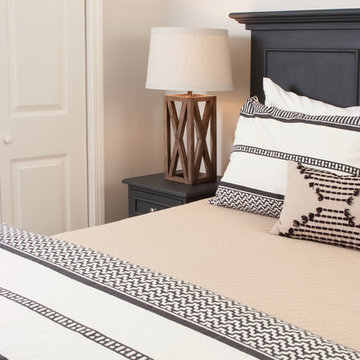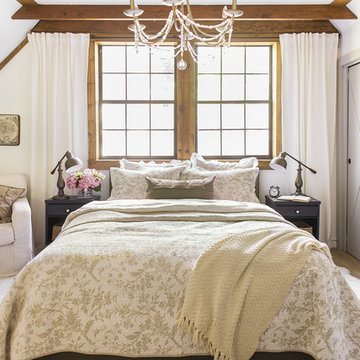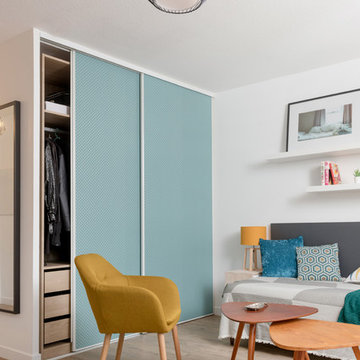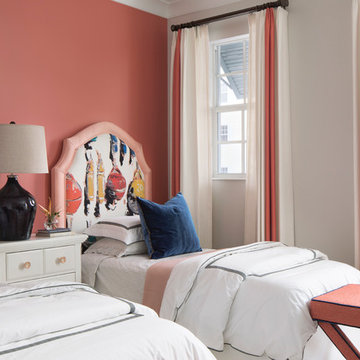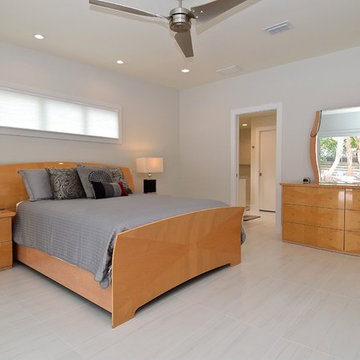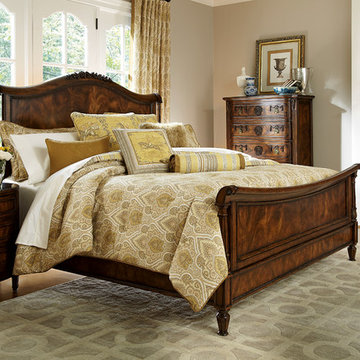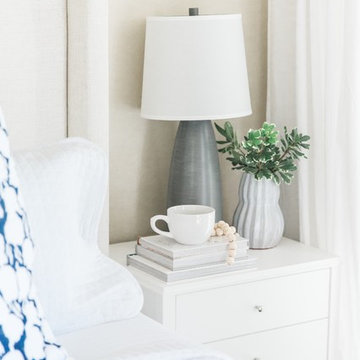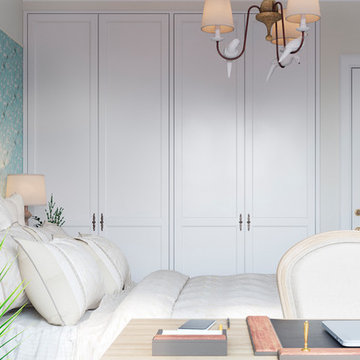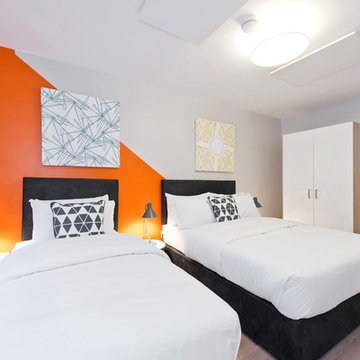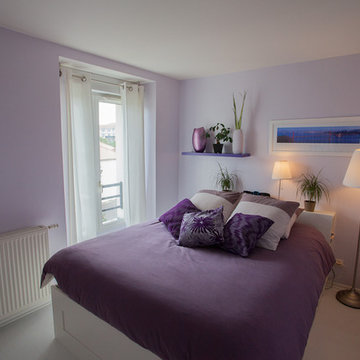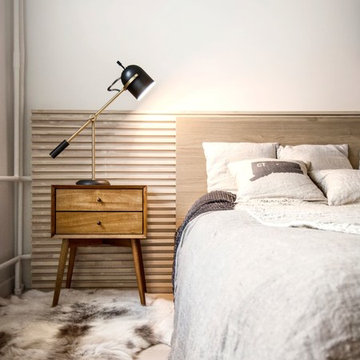Bedroom Design Ideas with Laminate Floors
Refine by:
Budget
Sort by:Popular Today
1 - 20 of 1,156 photos
Item 1 of 3
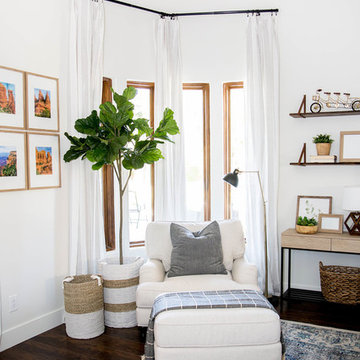
This serene Master Suite had a full face lift with new flooring, new paint and all new furnishings. This room was $20,000 to put together.
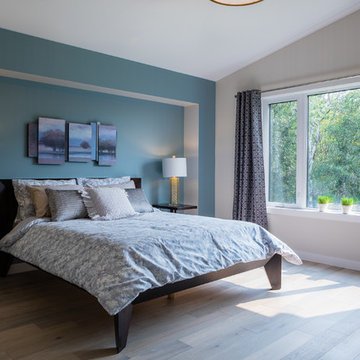
The vaulted ceiling and cantilever in the master bedroom makes the room feel twice as big and the large window offers beautiful views of the snow covered forest. The pale paint colours on the walls also help bounce light throughout the room.
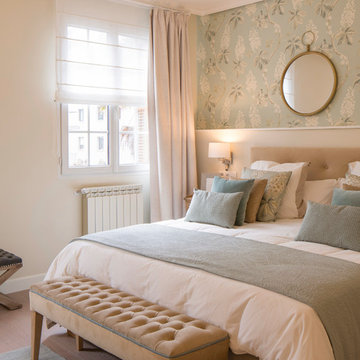
Proyecto de interiorismo, dirección y ejecución de obra: Sube Interiorismo www.subeinteriorismo.com
Cabecero y pie de cama realizados a medida.
Fotografía Erlantz Biderbost
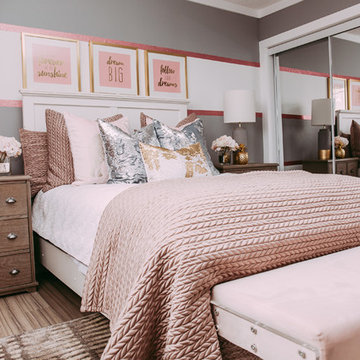
Girls bedroom, modern bedroom, gold, silver, pink , Edmonton interior designer, Edmonton home stager, Edmonton home stager, modern country bedroom , yeg designer, yeg decorator, yeg designer, girls room decor, bedroom ideas for girls rooms
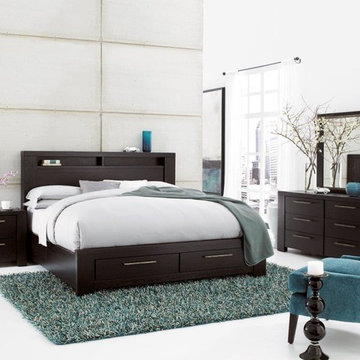
The Tomahawk bedroom set is a contemporary bedroom set that will modernize any bedroom. The top quality set is constructed using all wood and features an espresso finish. The storage bed features two small shelves in the headboard, as well as two panels that open up to reveal reading lights. Two drawers at the footboard provide extra storage. The dresser contains 6 full-extension drawers, providing plenty of storage space. The upper right drawer contains a divider as well as a felt lined tray for jewelry storage. Secret comparments on the side of the dresser open up to reveal hidden shelves. The rectangular mirror contains beveled edges, adding depth to its design. The nightstand contains two full-extension drawers, providing ample storage within arms reach. It features a panel on the top that opens up to reveal electrical outlets to keep your electronics nearby. The five drawer chest is available for purchase separately.
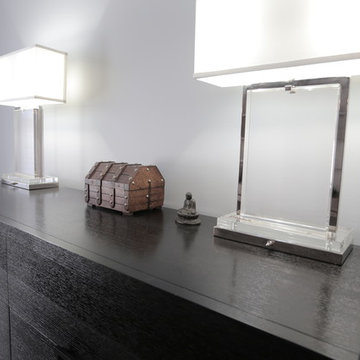
This Reston Virginia Condo remodel required us to bring every room up to date. We provided the new wood plank laminate flooring with a cork underlayment for maximum comfort and sound absorption. The client requested that we turn the second bedroom into an office space. We lined the wall with semi-custom cabinetry, a new ceiling fan and a built out custom closet to store books and office supplies. The adjacent bathroom shower walls and floors are lined with polished marble floor tile and new chrome plumbing fixtures. The new grey vanity and quartz counters compliment the new grey zigzag accent marble tile. The master bedroom received a full overhaul as well including a custom velvet headboard lined with espresso wood, new nightstands and dresser, 2 new pendant lamps in front of the new espresso wall mirrors. We were sure to incorporate new LED lighting throughout the condo including smart home enabled Wi-Fi controlled lighting.
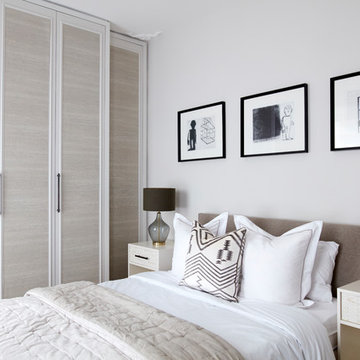
Photographer: Graham Atkins-Hughes | Lamps are the John Lewis 'Ursula' table lamps | West Elm 'Wood tiled bedside tables' | Bed linens from Zara Home | Quilted bedspread from John Lewis | Accent cushion from Andrew Martin | Wardrobes covered in vinyl wallpaper finishes, from WallpaperDirect.com | Artwork is 3 x Petrus De Man prints, from McGlashans Interiors in London | Wall color is Farrow & Ball's 'Ammonite'
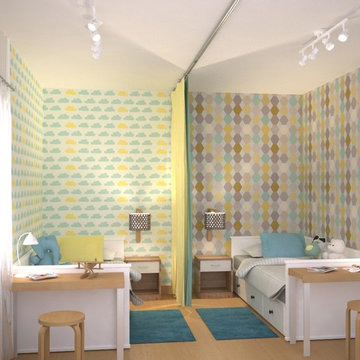
Laura and her two children live in a two bedrooms apartment. Their first need was combine an unique space for each child, a girl (9) and a boy (4) in a same room. We proposed a flexible division materialized with a curtain to be able to separate or connect the space as needed. The two areas were personalized with different wallpapers in the same color range in order to create a harmonized ambiance.
In Laura's bedroom, the highlighted object was the printed fabric headboard, which was combined with neutral colors and natural materials. It was included a desk and extra storage to make a small office.
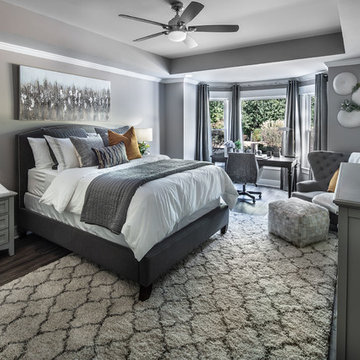
An oasis away from home, Zen and relaxation was the theme we were going for with this guest bedroom. My clients wanted the guest room to have a hotel feel. This bedroom was a blank slate of unfinished walls revealing the studs, floors and open ceiling in my client’s basement. A monochromatic color story, neutral palette, harmonious and tranquil theme flows throughout the space.
Using varying tints and shades of gray to achieve dimension was the foundation for designing this guest room. Creating a room that was not only a place to sleep but also functioned for multiple purposes was something my clients and I discussed during the consultation. It was imperative that we design a space for sleeping, lounging, watching television, reading, writing, and computer browsing. Because the space was not defined when we started we had to redefine the room—closing the walls, ceiling and floors. Creating a floor plan, ceiling treatment, furniture plan and layout was our mission the rest came together seamlessly.
My clients were not only happy with their new guest room but also enjoyed the experience. Now they have a place to entertain their guest overnight in comfort.
Photography by Haigwood Studios
Bedroom Design Ideas with Laminate Floors
1
