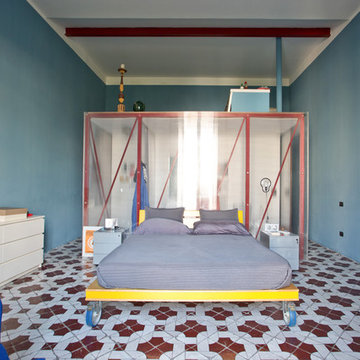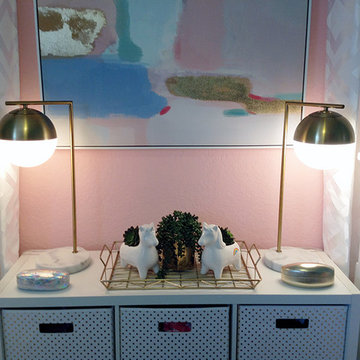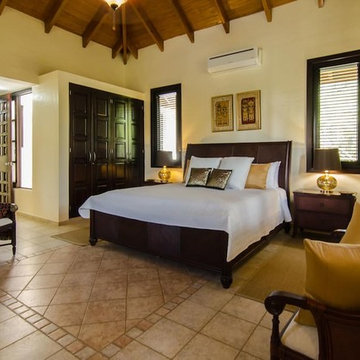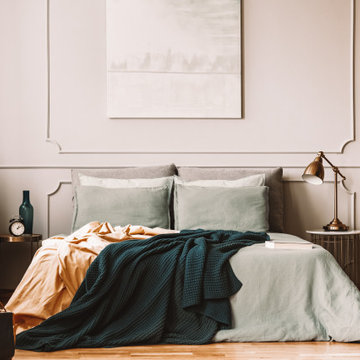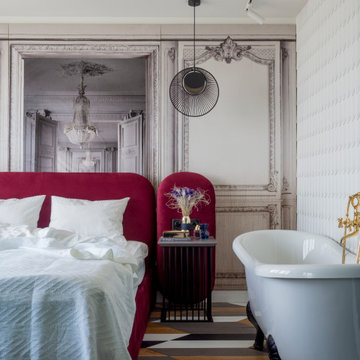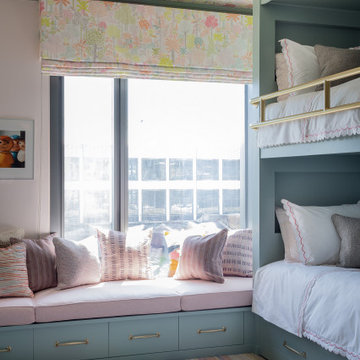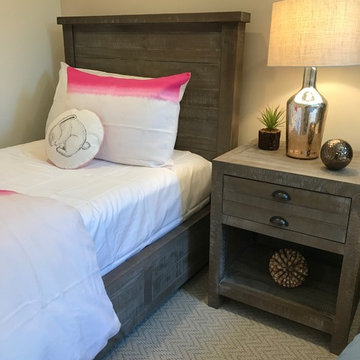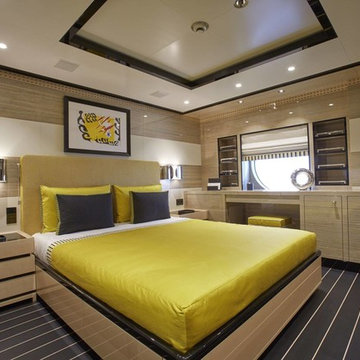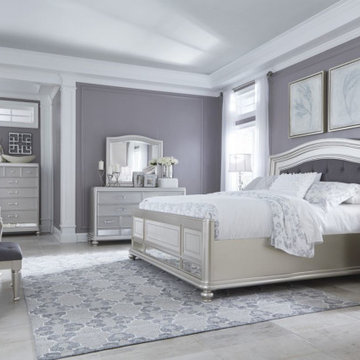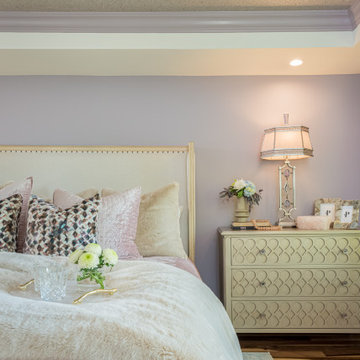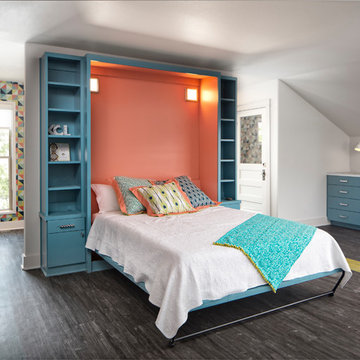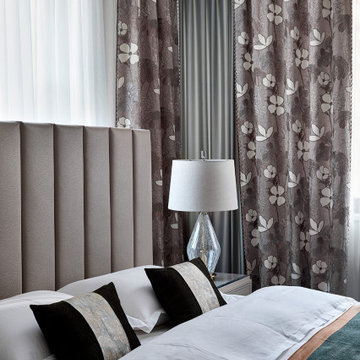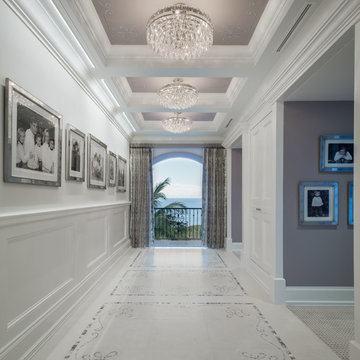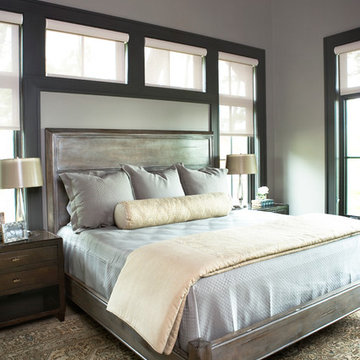Bedroom Design Ideas with Multi-Coloured Floor
Refine by:
Budget
Sort by:Popular Today
81 - 100 of 2,669 photos
Item 1 of 2
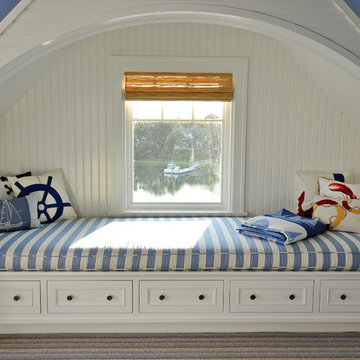
Restricted by a compact but spectacular waterfront site, this home was designed to accommodate a large family and take full advantage of summer living on Cape Cod.
The open, first floor living space connects to a series of decks and patios leading to the pool, spa, dock and fire pit beyond. The name of the home was inspired by the family’s love of the “Pirates of the Caribbean” movie series. The black pearl resides on the cap of the main stair newel post.
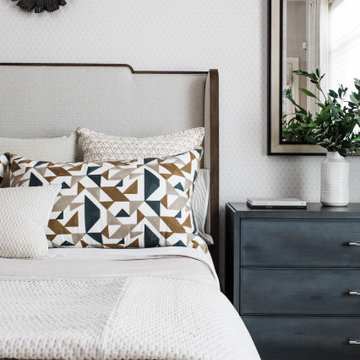
This modern Oriole Drive furniture & furnishings project features a transformed master bedroom with an upholstered California king bed and two stunning gray nightstands creating the perfect oasis for a good night’s rest.
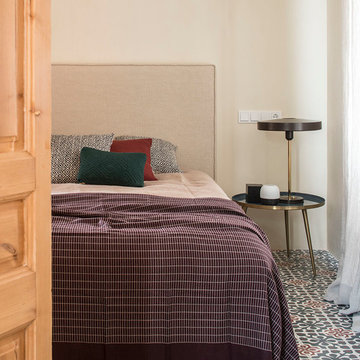
Proyecto realizado por Meritxell Ribé - The Room Studio
Construcción: The Room Work
Fotografías: Mauricio Fuertes
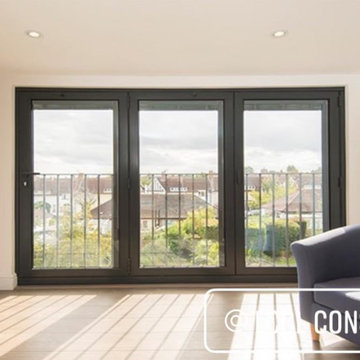
Dormer loft conversion in Barnet North London, interior bedroom with en-suite, white walls, light floors and black aluminium windows
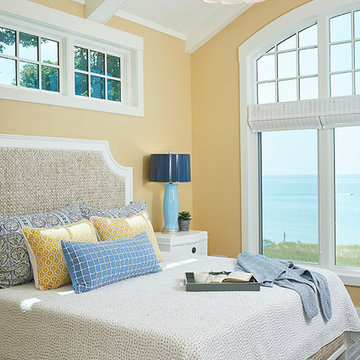
Builder: Segard Builders
Photographer: Ashley Avila Photography
Symmetry and traditional sensibilities drive this homes stately style. Flanking garages compliment a grand entrance and frame a roundabout style motor court. On axis, and centered on the homes roofline is a traditional A-frame dormer. The walkout rear elevation is covered by a paired column gallery that is connected to the main levels living, dining, and master bedroom. Inside, the foyer is centrally located, and flanked to the right by a grand staircase. To the left of the foyer is the homes private master suite featuring a roomy study, expansive dressing room, and bedroom. The dining room is surrounded on three sides by large windows and a pair of French doors open onto a separate outdoor grill space. The kitchen island, with seating for seven, is strategically placed on axis to the living room fireplace and the dining room table. Taking a trip down the grand staircase reveals the lower level living room, which serves as an entertainment space between the private bedrooms to the left and separate guest bedroom suite to the right. Rounding out this plans key features is the attached garage, which has its own separate staircase connecting it to the lower level as well as the bonus room above.
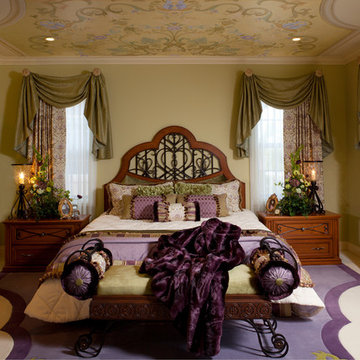
Irvine Project:
These clients came from Northern California. They decided to move into this beautiful Tuscany neighborhood in Irvine. They started with their bedroom as we gutted the entire bedroom suite. The master bath, the master bedroom, and the master retreat area were gutted down to the studs.
From motorized window treatments that preform on a timer, to the heated floors in the master bathroom. This home became a place where any one would love to come to home!
The rich hues of purples and greens, with creme as the color palette allowed the clients to fall in love with their home. The clients wanted to keep their bed as low to the floor as possible. The bedding was customized with beautiful decorative pillows and additional throw. The bench seat at the foot of the bed upholstered in the olive green velvet also has decorative neckroll pillows trimmed in fringes and braids at either end. The bench seat has wood, upholstery and wrought iron elements. The enlayed hand beveled carpeting mirrors the custom artistry above the bed.The details of the mural were taken from the fabric chosen for the window treatments. The artistry is done by an artist I have used for many years. His work is impeccable!
All of the custom furnishings were designed with the client's best interest. She wanted eveything to be low profile, and wanted very straight lines with some wrought iron detail. Once she approved the designs the dressers, and nightstands were put into production. Our wonderful cabinet maker produced exactly what the client wanted.
The master bathroom was designed from the floor to the ceiling as well. The heated floor, the custom enlay tile on the floor in front of the jacuzzi tub, and the enlay custom tile work inside the shower were all elements of the design. Custom cabinetry with cusom framed mirrors and custom lighting were all components of the design.
The master retreat area shows a chaise lounge sofa with an oversized ottoman and a lovely chair just for her. The window treatments are on a automatic timer to close everyday at 5 p.m. keeping the sun and heat out of the room. This is just one of the rooms in the wonderful house...for these wonderful clients. Another project well done by Interior Affairs!
Bedroom Design Ideas with Multi-Coloured Floor
5
