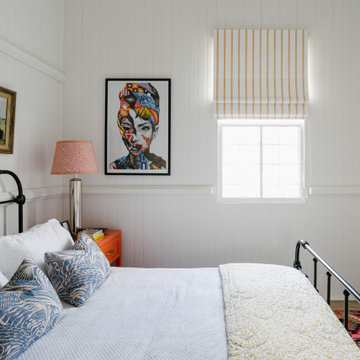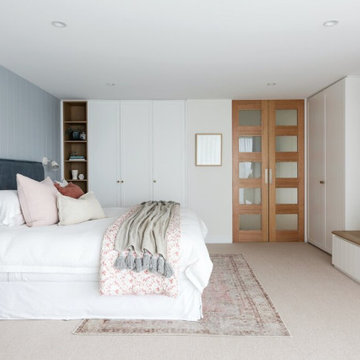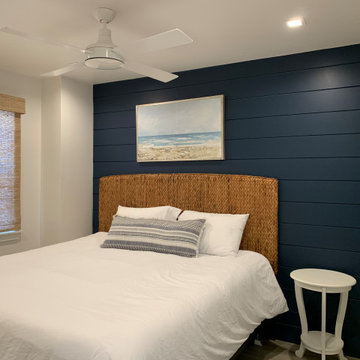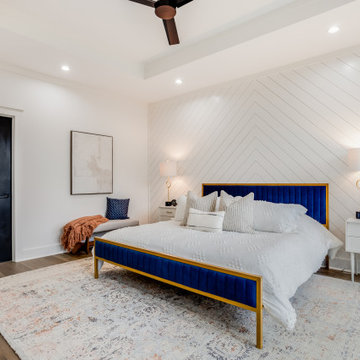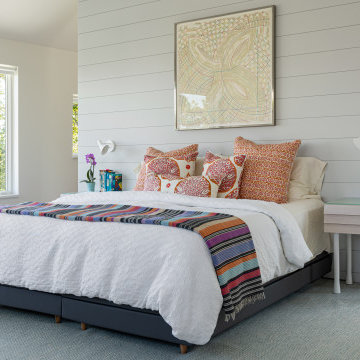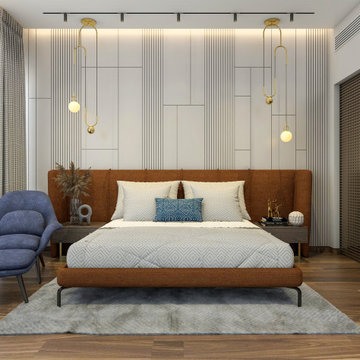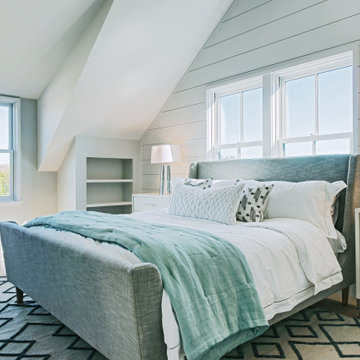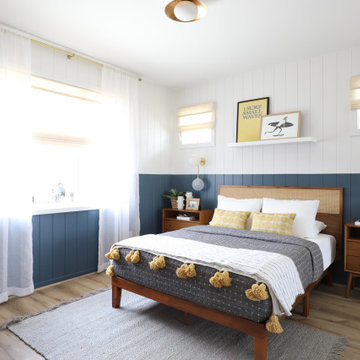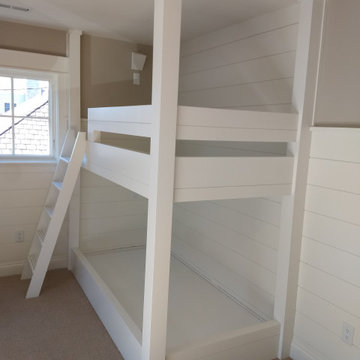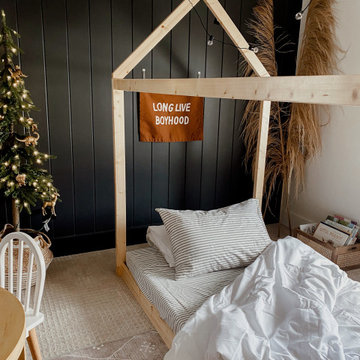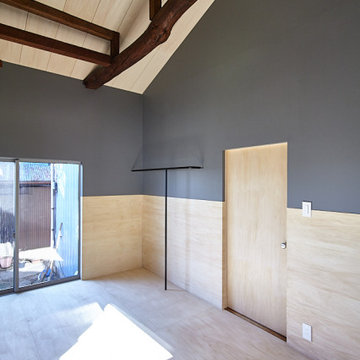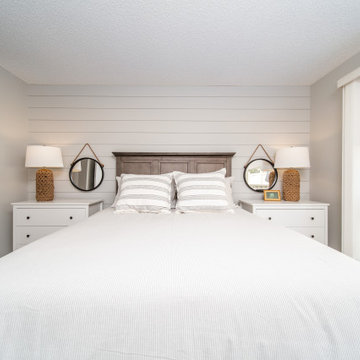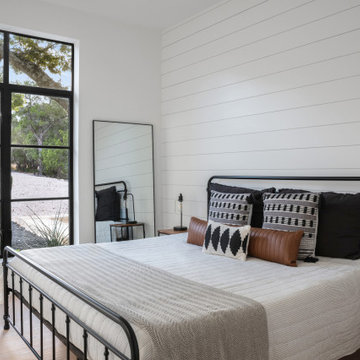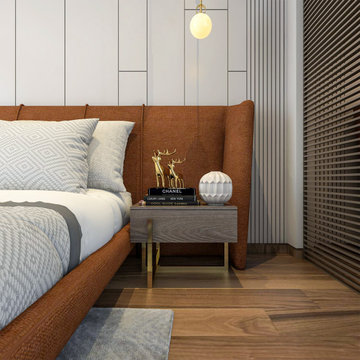Bedroom Design Ideas with Beige Floor and Planked Wall Panelling
Refine by:
Budget
Sort by:Popular Today
1 - 20 of 242 photos
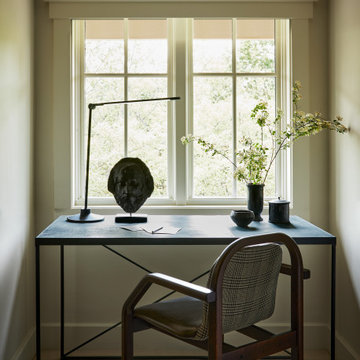
A country club respite for our busy professional Bostonian clients. Our clients met in college and have been weekending at the Aquidneck Club every summer for the past 20+ years. The condos within the original clubhouse seldom come up for sale and gather a loyalist following. Our clients jumped at the chance to be a part of the club's history for the next generation. Much of the club’s exteriors reflect a quintessential New England shingle style architecture. The internals had succumbed to dated late 90s and early 2000s renovations of inexpensive materials void of craftsmanship. Our client’s aesthetic balances on the scales of hyper minimalism, clean surfaces, and void of visual clutter. Our palette of color, materiality & textures kept to this notion while generating movement through vintage lighting, comfortable upholstery, and Unique Forms of Art.
A Full-Scale Design, Renovation, and furnishings project.

Vaulted cathedral ceiling/roof in the loft. Nice view once its finished and the bed and furnitures in. Cant remember the exact finished height but some serious headroom for a little cabin loft. I think it was around 13' to the peak from the loft floor. Knee walls were around 2' high on the sides. Love the natural checking and cracking of the timber rafters and wall framing.
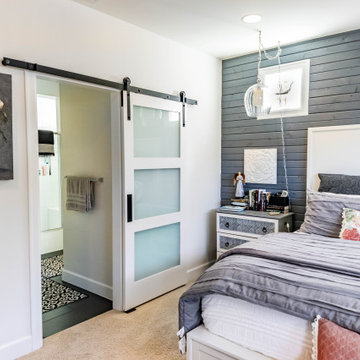
A shiplap accent wall and a barn door are what make this beach-style bedroom charming and inviting. Adding simple, elegant pieces to your home is a great way to give it personality.
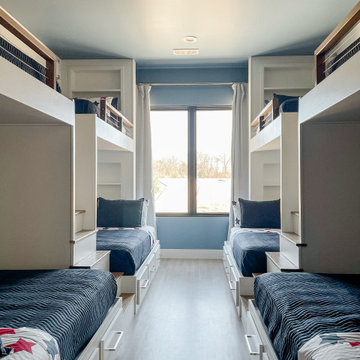
Bunk room with 4 semi-private bunk areas - 4 twin beds over full-size beds. Each bunk has its own outlet with 110/USB, sconce and bookshelf!
Bedroom Design Ideas with Beige Floor and Planked Wall Panelling
1
