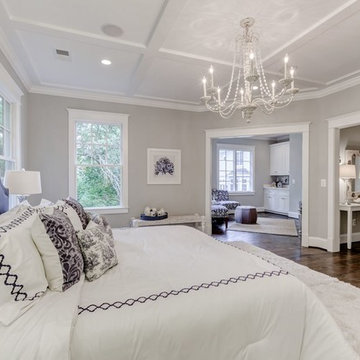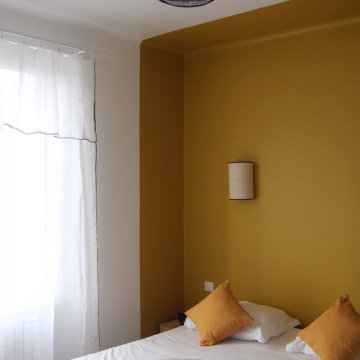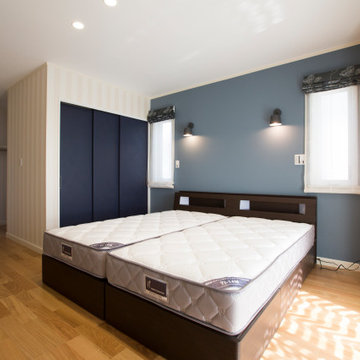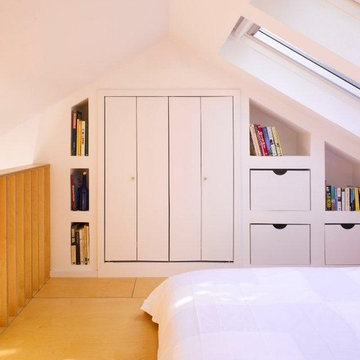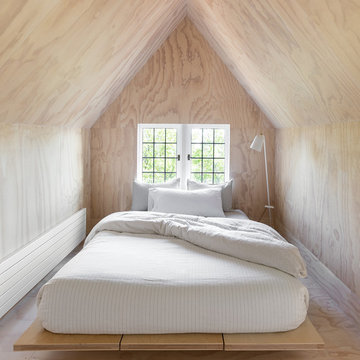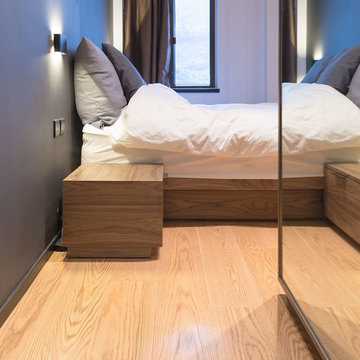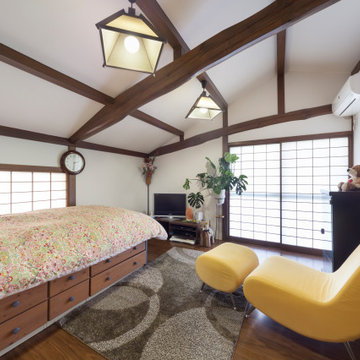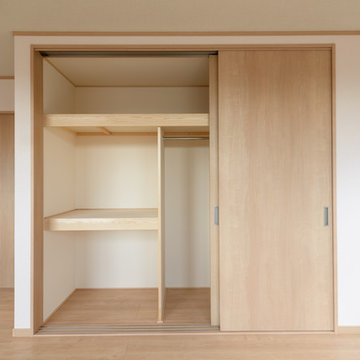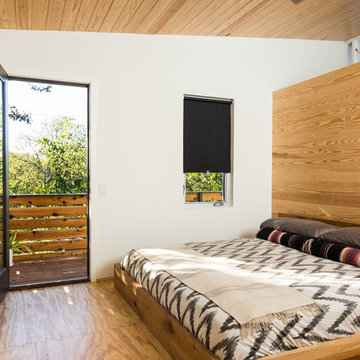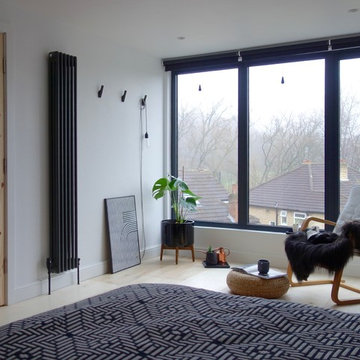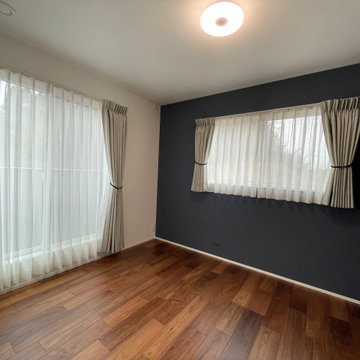Bedroom Design Ideas with Plywood Floors
Refine by:
Budget
Sort by:Popular Today
21 - 40 of 1,210 photos
Item 1 of 2
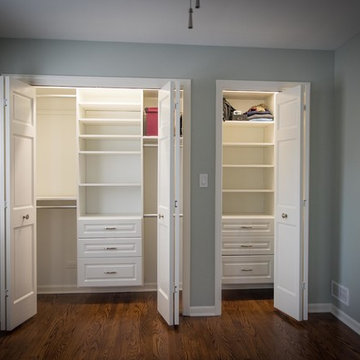
We've decided on a classic solution: white shelves, new lighting and white Bi-fold closet doors which creating a pleasant visual effect.
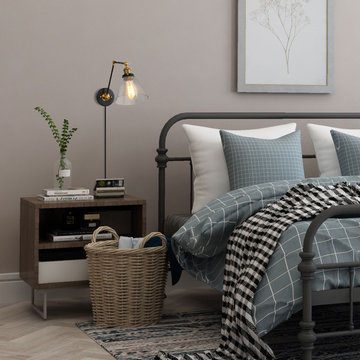
Who doesn't love a modern graceful light like this? Smooth forms, linear details and a pleasingly elegant frame enhance its simplified modern look. With the adjustable swing arm, it could have many different looking by adjusting up and down. This wall light fixture combines functional and decoration which perfect for your living room, bedroom bedside reading, kitchen, dining room, home office, craft room, etc.
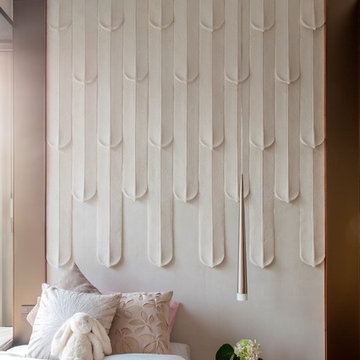
The girl's bedroom was inspired by birds and flight with a stone carved wall in the shape of feathers.
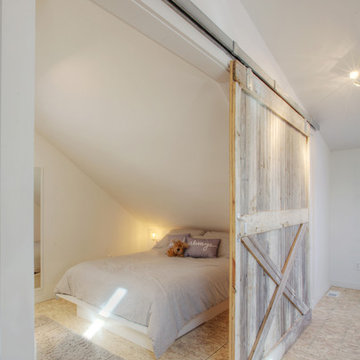
Guest Loft Bedroom accessed via barn door - Interior Architecture: HAUS | Architecture + BRUSFO - Construction Management: WERK | Build - Photo: HAUS | Architecture
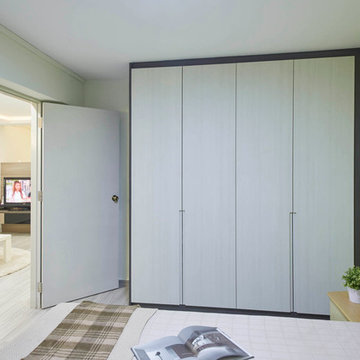
The master bedroom has a single lime color backdrop. The wardrobe has dark color finish body frame with white wood doors in four columns of storage. Overall, walls are white washed with light wood flooring.
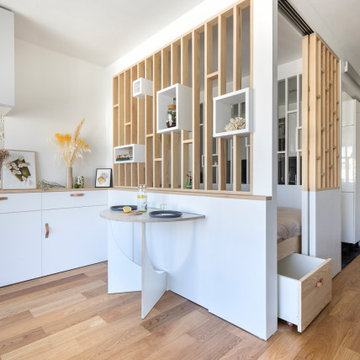
Conception d'un espace nuit sur-mesure semi-ouvert (claustra en bois massif), avec rangements dissimulés et table de repas escamotable. Travaux comprenant également le nouvel aménagement d'un salon personnalisé et l'ouverture de la cuisine sur la lumière naturelle de l'appartement de 30m2. Papier peint "Bain 1920" @PaperMint, meubles salon Pomax, chaises salle à manger Sentou Galerie, poignées de meubles Ikea.
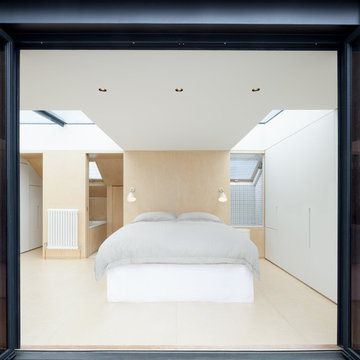
Planning restrictions meant the existing roofline had to be maintained, leaving limited usable space and a low ceiling height.
In the master bedroom, two strategically placed skylights provide the extra headroom that was needed.
Photography: Ben Blossom
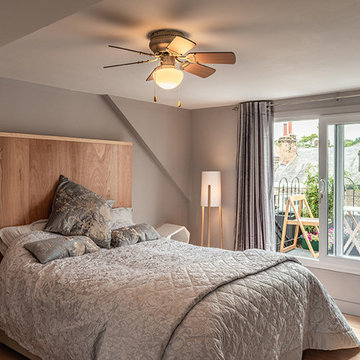
Completed Loft conversion and refurbishment. This section was a pre-existing space but has been completely re-furbished. A large sliding window was added to the front, providing access to a small balcony.
Gary Latham Photography.
Bedroom Design Ideas with Plywood Floors
2
