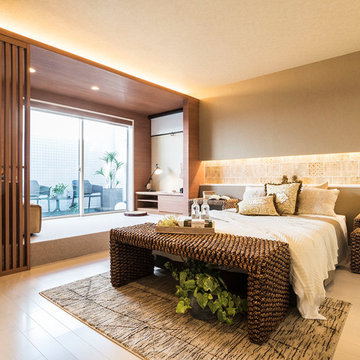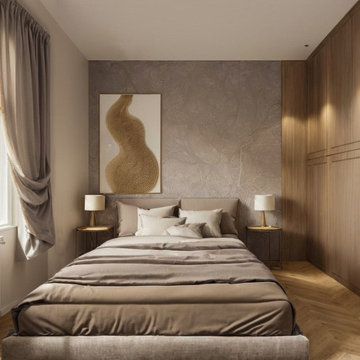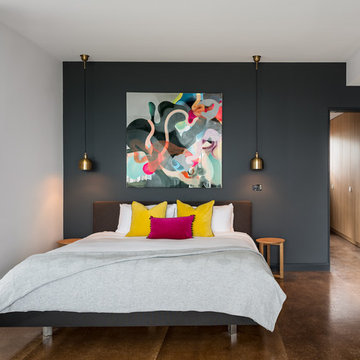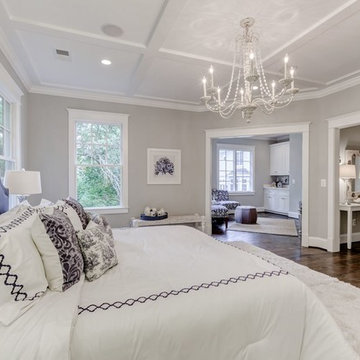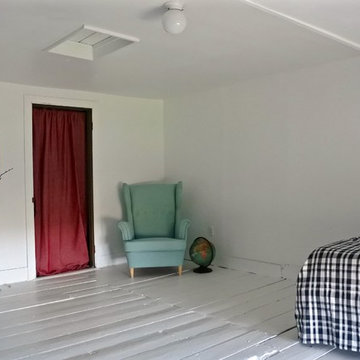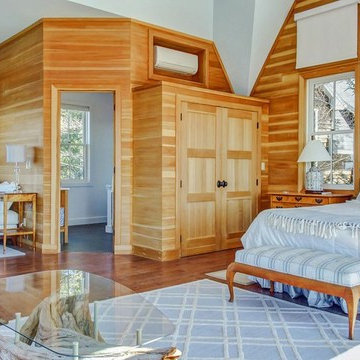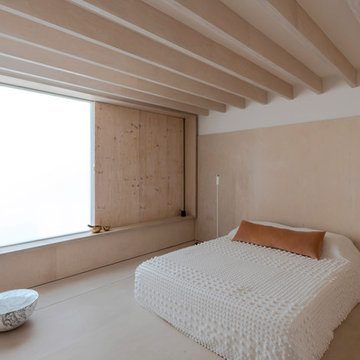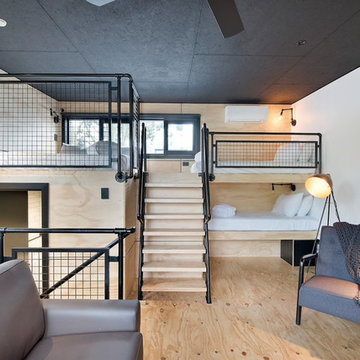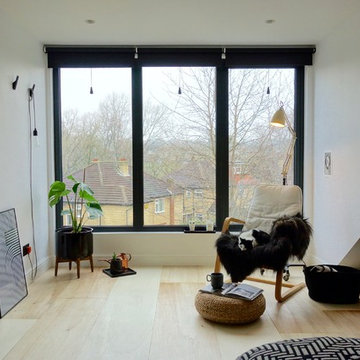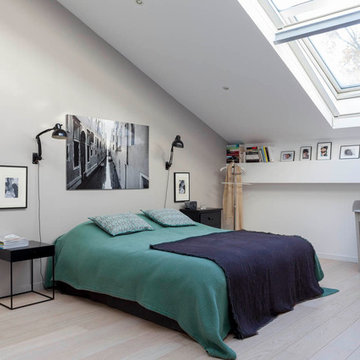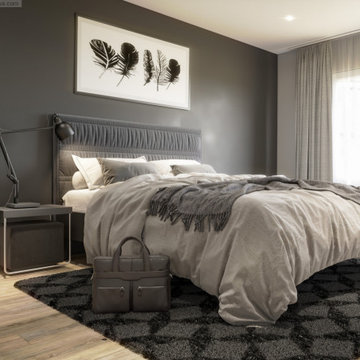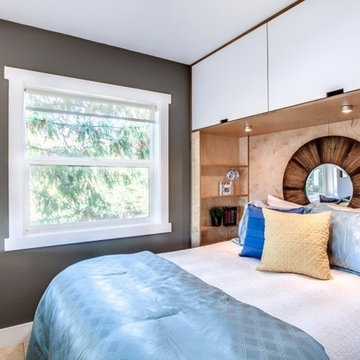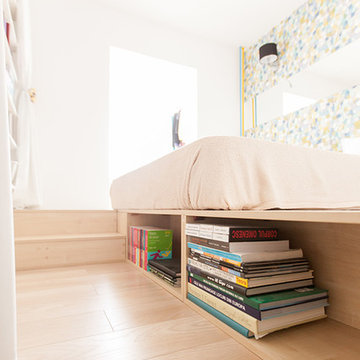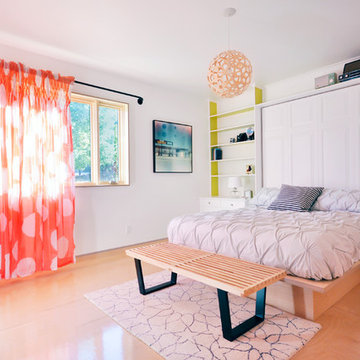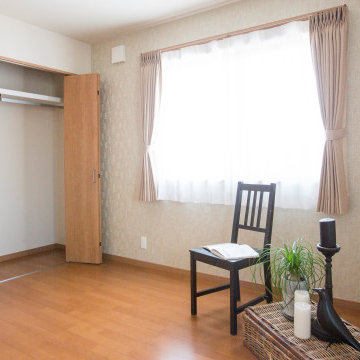Bedroom Design Ideas with Plywood Floors
Refine by:
Budget
Sort by:Popular Today
41 - 60 of 1,210 photos
Item 1 of 2
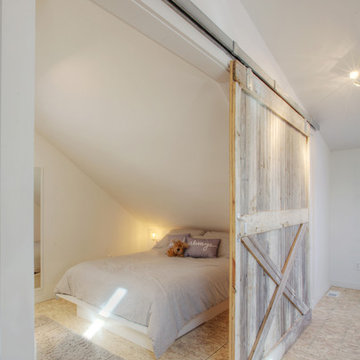
Guest Loft Bedroom accessed via barn door - Interior Architecture: HAUS | Architecture + BRUSFO - Construction Management: WERK | Build - Photo: HAUS | Architecture
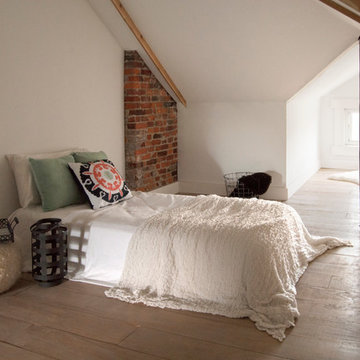
Photo: Adrienne DeRosa © 2015 Houzz
Tucked away under the eaves, the third-floor attic declares itself as a cozy hideaway. Characterized by soft finishes and a delicate simplicity, the room serves a multitude of purposes for the couple. "We can use [the attic] as an extra bedroom, an office, and an extra space to read or watch tv," says Catherine. "It is just a big cozy secluded space that is ideal for relaxing. Bryan tried to claim it as his man-cave, but hasn't succeeded in that just yet!" she jokes.
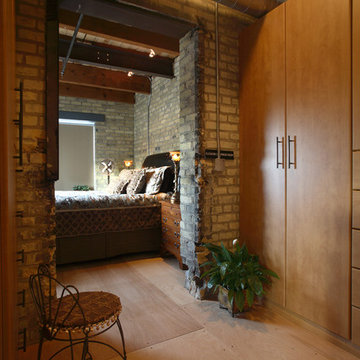
The master suite is the former freight elevator head house. Its exposed brick provides little thermal insulation in the winter but the owners say it is one of their favorite rooms due to it intimacy and connection to the building's roots as an office/warehouse. Peter J Sieger Architectural Photography
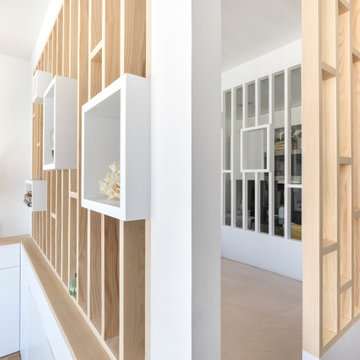
Conception d'un espace nuit sur-mesure semi-ouvert (claustra en bois massif), avec rangements dissimulés et table de repas escamotable. Travaux comprenant également le nouvel aménagement d'un salon personnalisé et l'ouverture de la cuisine sur la lumière naturelle de l'appartement de 30m2. Papier peint "Bain 1920" @PaperMint, meubles salon Pomax, chaises salle à manger Sentou Galerie, poignées de meubles Ikea.
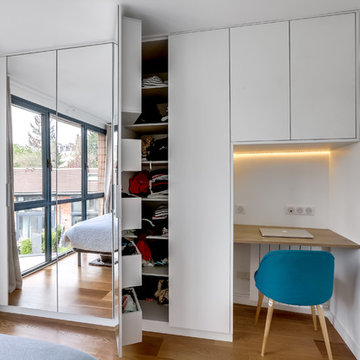
Nous avons créé un dressing avec des portes à double profondeur qui permettent de ranger les petits éléments dans des casiers.
Dans le prolongement nous avons placé un deuxième bureau qui permet de travailler plus au calme.
Photos : Shoootin
Bedroom Design Ideas with Plywood Floors
3
