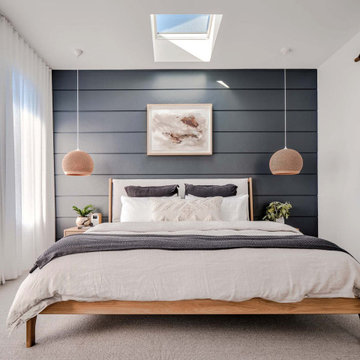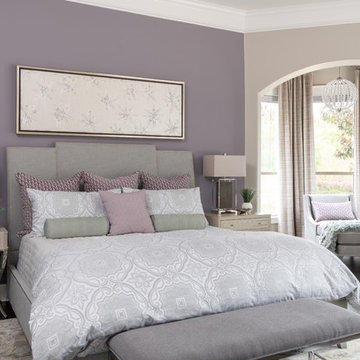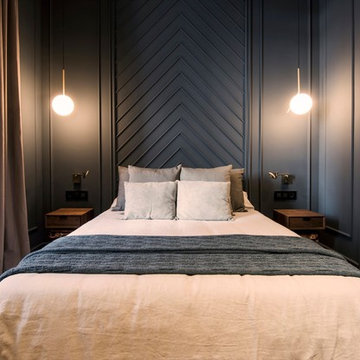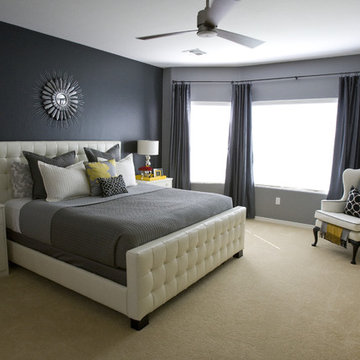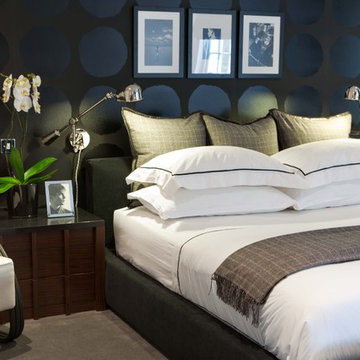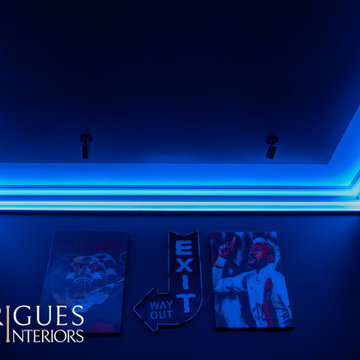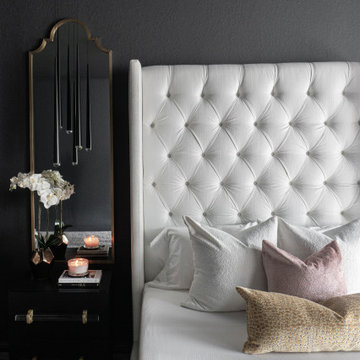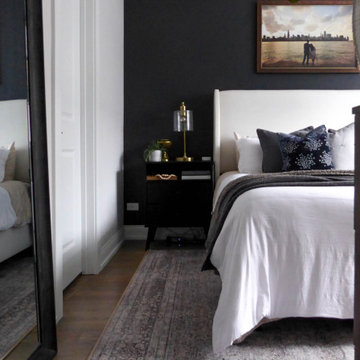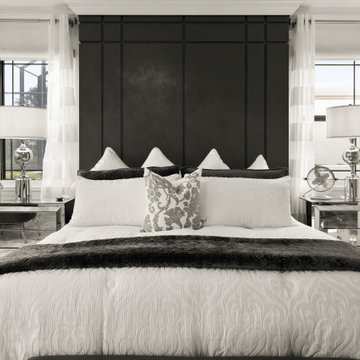Bedroom Design Ideas with Black Walls and Purple Walls
Refine by:
Budget
Sort by:Popular Today
1 - 20 of 6,737 photos
Item 1 of 3
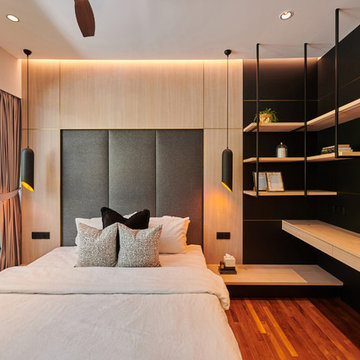
The Master Bedroom design expresses luxury in simplistic. The extensive use of light oak, with brass inset, together with black metal frames supporting wood shelves provides a space of respite for the Master and Mistress of the house.
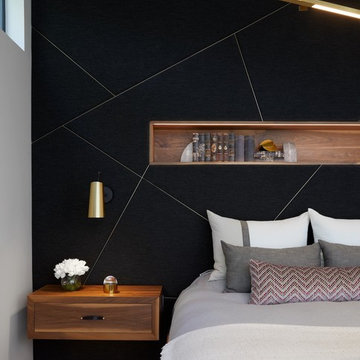
Master Suite’s full-wall customized bed/nightstand feature unites knotted charcoal wool-upholstered panels with satin brass inlays, walnut cut-out bookcase with LED strip light inlays and articulating sconces.
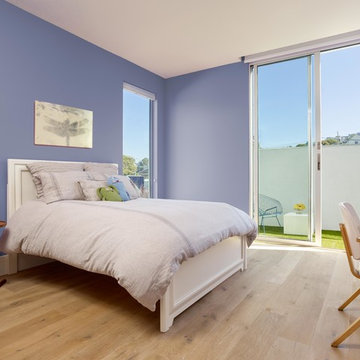
Open loft-like residence focused on indoor outdoor living.
Photography by Cesar Rubio
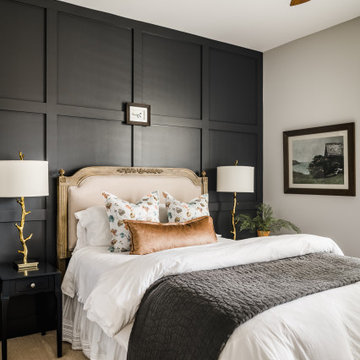
A dark charcoal paneled wall adds coziness to the guest bedroom. Terracotta in the floral pillows and the velvet lumbar pillow add warmth and texture to the space. Nature inspired branch base lamps draw on the Maine cottage theme.
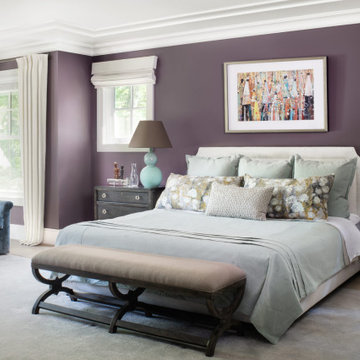
Our Oakland studio gave this new-build home in Washington DC a contemporary look with printed wallpaper, new furniture, and unique decor accents.
---
Designed by Oakland interior design studio Joy Street Design. Serving Alameda, Berkeley, Orinda, Walnut Creek, Piedmont, and San Francisco.
For more about Joy Street Design, click here:
https://www.joystreetdesign.com/
To learn more about this project, click here:
https://www.joystreetdesign.com/portfolio/dc-interior-design
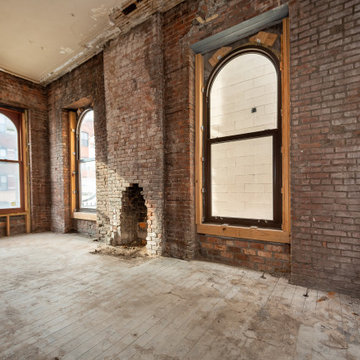
Implemented a moody and cozy bedroom for this dreamy Brooklyn brownstone.
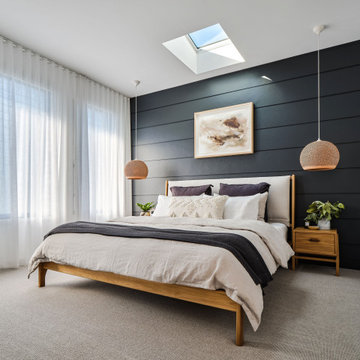
Filled with skylights and louvred windows, The Barefoot Villa’s design is all about letting in as much light as possible. Sheer curtains help create privacy without losing the natural light the team worked so hard to incorporate into the design.
Our Aesop range was the perfect choice for The Designory’s luxurious holiday home. The 50-50 linen-poly blend allows for a durable finish without compromising on the style and luxury that linen provides, while the choice of sheers in parchment create a perfect backdrop that works with design elements in every room.
Slim and subtle blockout roller blinds hide behind sheer curtains allowing for long holiday lie-ins without compromising on style. The Barefoot Villa combines Aesop sheer curtains in parchment and blockout blinds in natural from the Kew range.
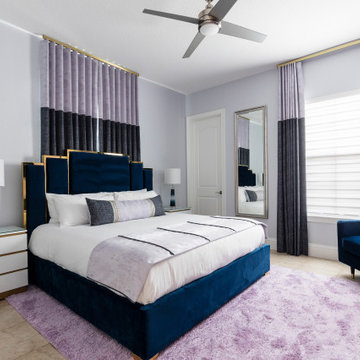
This lylac and blue bedroom is accented with hints of gold create a fun and very comfortable bedroom
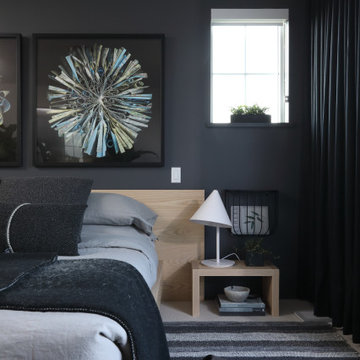
Developer | Alabaster Homes
Interior Furniture & Styling | Gaile Guevara Studio Ltd.
Residential Interior
Shaughnessy Residences is recognized as the Best New Townhome project over 1500 sqft. in Metro Vancouver.
Two awards at the Ovation Awards Gala this past weekend. Congratulations @havanofficial on your 10th anniversary and thank you for the recognition given to Shaughnessy Residences:
1. Best Townhouse/Rowhome Development (1500 S.F. and over)
2. Best Interior Design Display Suite (Multi-Family Home)
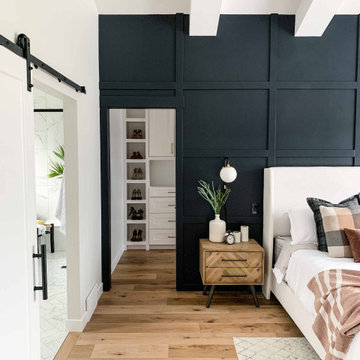
This gorgeous master suite was added above the garage during the renovation! Featuring a hidden walk through closet behind this board + batten feature wall and expansive windows for plenty of natural light! With it's earthy colour palette + classic finishes, this space is the perfect mix of bohemian + traditional!
Bedroom Design Ideas with Black Walls and Purple Walls
1
