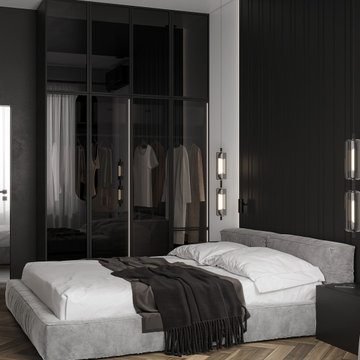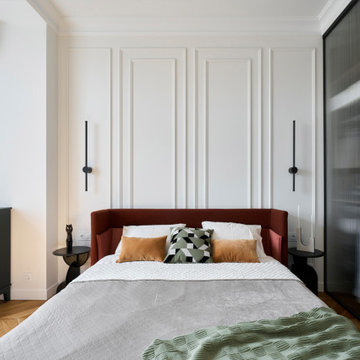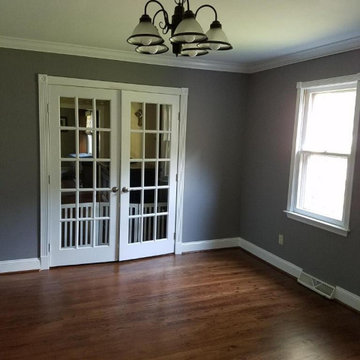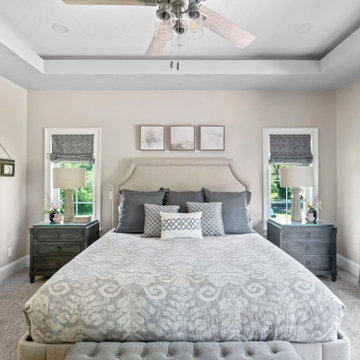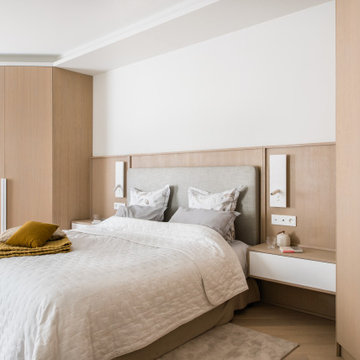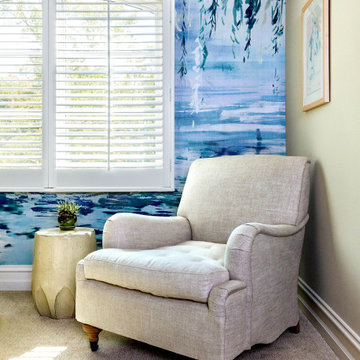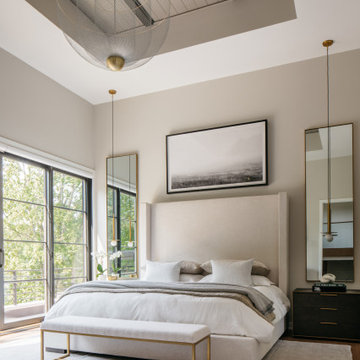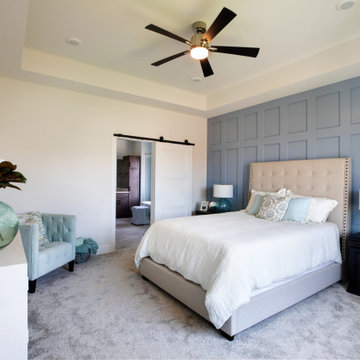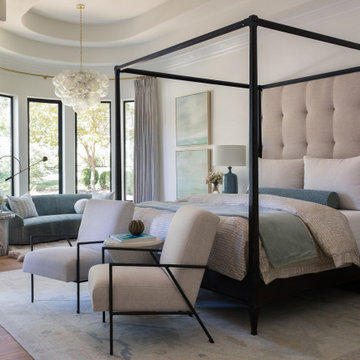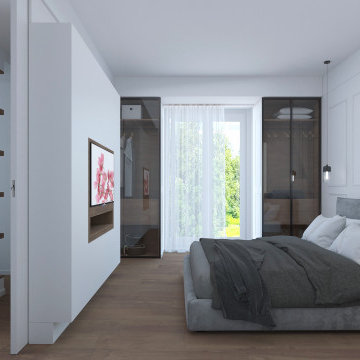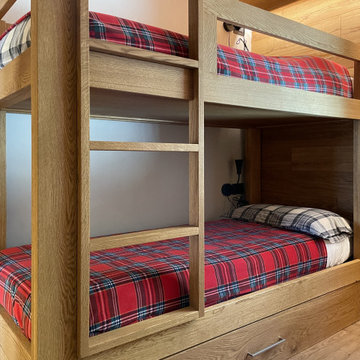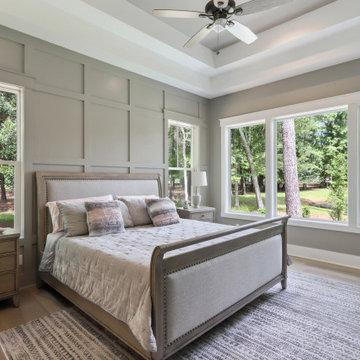Bedroom Design Ideas with Recessed
Refine by:
Budget
Sort by:Popular Today
41 - 60 of 4,318 photos
Item 1 of 2
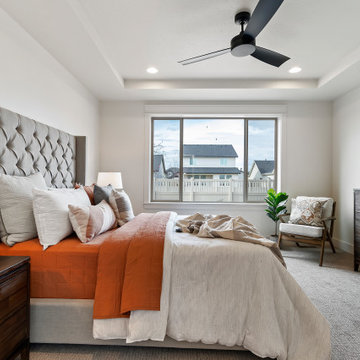
MOVE IN READY with Staging Scheduled for Feb 16th! The Hayward is an exciting new and affordable single-level design, full of quality amenities that uphold Berkeley's mantra of MORE THOUGHT PER SQ.FT! The floor plan features 2 additional bedrooms separated from the Primary suite, a Great Room showcasing gorgeous high ceilings, in an open-living design AND 2 1/2 Car garage (33' deep). Warm and welcoming interiors, rich, wood-toned cabinets and glossy & textural tiles lend to a comforting surround. Bosch Appliances, Artisan Light Fixtures and abundant windows create spaces that are light and inviting for every lifestyle! Community common area/walkway adjacent to backyard creates additional privacy! Photos and iGuide are similar. Actual finishes may vary. As of 1/20/24 the home is in the flooring/tile stage of construction.
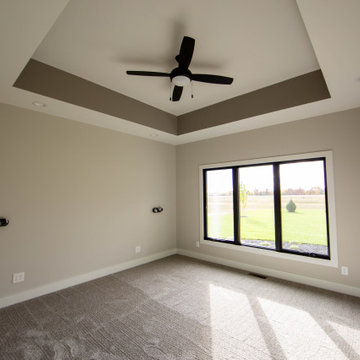
A tray ceiling with accent color and bedside lighting offers custom touches to the master bedroom.
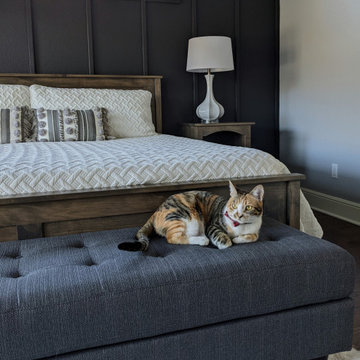
This primary bedroom suite got the full designer treatment thanks to the gorgeous charcoal gray board and batten wall we designed and installed. New storage ottoman, bedside lamps and custom floral arrangements were the perfect final touches.
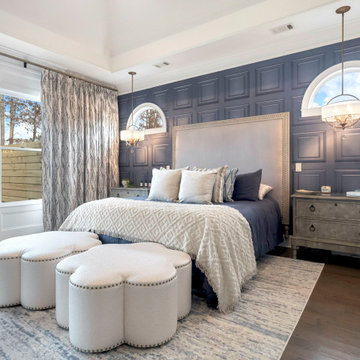
Spectacular principal bedroom with king size bed, flanking nightstands with individually lit antique brass fixtures - both on dimmers. Shadow box panel vintage blue wallpaper, and an antique, upholstered wood and fabric headboard.
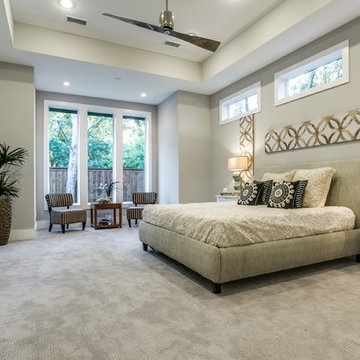
This open and spacious Master Retreat is inviting and has views of the backyard. It is both light and airy with the addition of the transom windows above the bed. Combined with a seating area that overlooks the backyard allows for you to be comfortable and spread out in the private area.

The owners of this beautiful home wanted a complete revamp of their master bedroom, which was dated and was need of much TLC. We introduced elements of strong accent colour and pattern, contemporary natural walls & flooring, lots of tactile fabrics and bespoke window treatments, mirrors and joinery. The house is now a warm, calm, inviting place for the lovely family that live there.
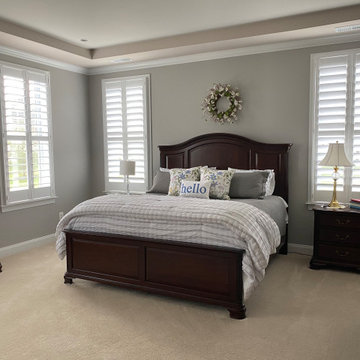
The tray ceiling in this master bedroom was not very noticeable until we added the perfect paint combination to show it off and warm up first impressions. The colors used were Benjamin Moore Mocha Cream on the Dropped ceiling outside the tray and the Vertical sides of the tray ceiling, (to coordinate with the carpet color) BM Nimbus in the Center of the tray ceiling, and
BM Smoke Embers on All walls
Bedroom Design Ideas with Recessed
3
