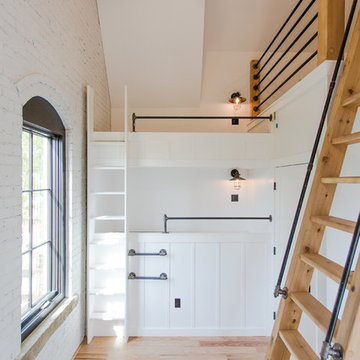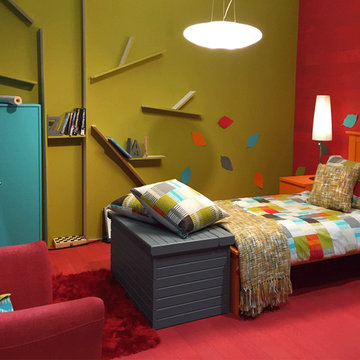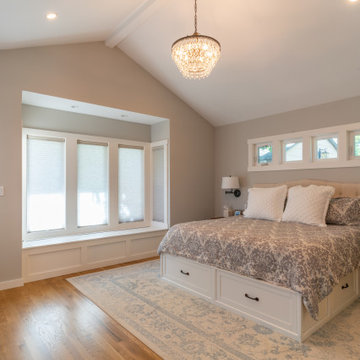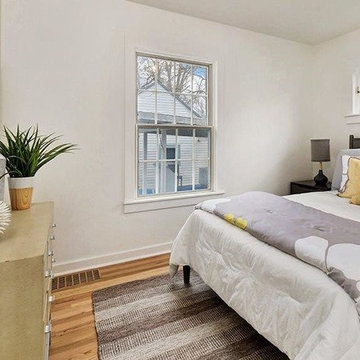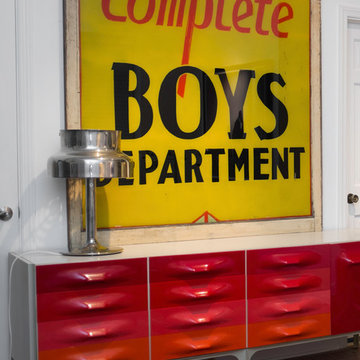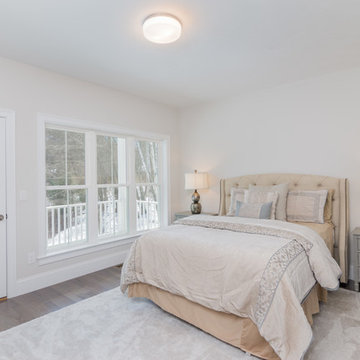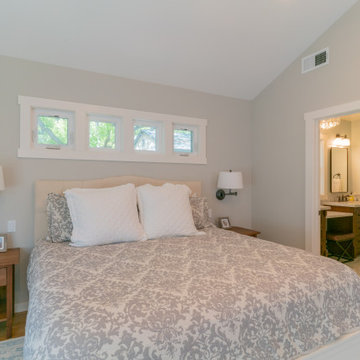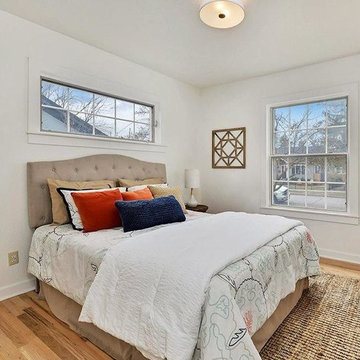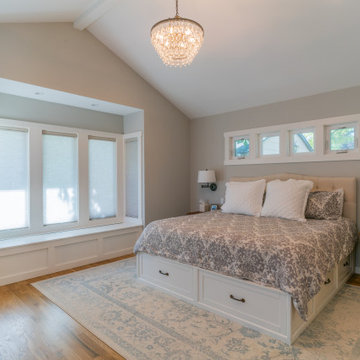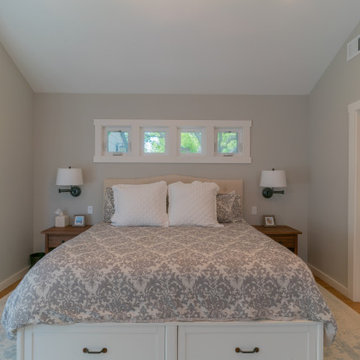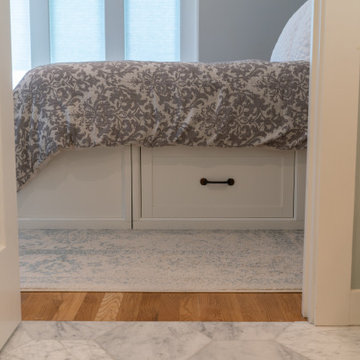Bedroom Design Ideas with Light Hardwood Floors and Red Floor
Refine by:
Budget
Sort by:Popular Today
1 - 17 of 17 photos
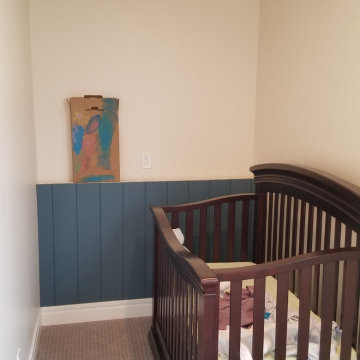
Young professional couple with new infant needed to reconfigure second floor footprint to create a new bedroom with sleek murphy door closet system, improved lighting and overhead fan for new baby. Additionally the poorly designed laundry area got a major redesign for better efficiency and the addition of new custom cabinets and countertop plus sink.
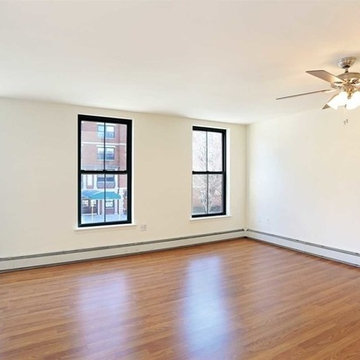
Complete Flooring Replacement in Brooklyn NY, to new flooring and baseboards and and excellent craftsmanship.
Call Purewal Today @ 718-441-5258 or visit us @ www.purewalcontractorsinc.com
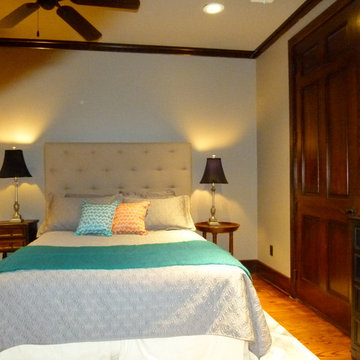
The homeowner had furniture, it just needed to be rearranged, simplified, and new accessories added.
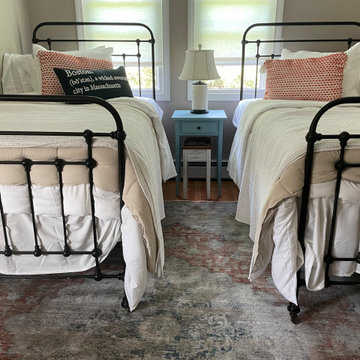
Guest bed room finished. Customer found antique bed frames so we helped her strip the paint and finished it with a mat black color. I rhen sold her rugs from my showroom and it brings the whole space together.
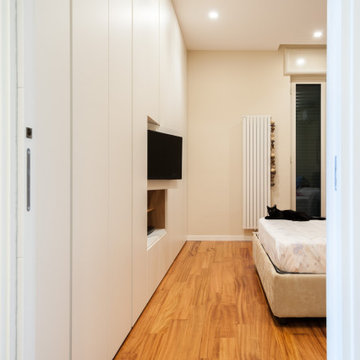
L'appartamento situato nel quartiere Vomero della città di Napoli ha visto una completa rilettura degli spazi, andando ad azzerare la vecchia distribuzione interna, seguendo le esigenze del committente.
Ampio spazio soggiorno-pranzo, suddivisione distinta tra spazio giorno e spazio notte, personalizzazione degli ambienti, sono state le chiavi di lettura atte alla riconversione dell'appartamento.
La progettazione ha seguito le richieste di arredo su misura, andando a realizzare elementi di falegnameria che si conformassero agli spazi e alle esigenze legate all'uso funzionale degli stessi.
Materiali di pregio, quali pavimentazione in doussie d'Africa, pitture decorative a guscio d'uovo e ceramiche a bicottura, hanno reso lo spazio abitativo personale e unico.
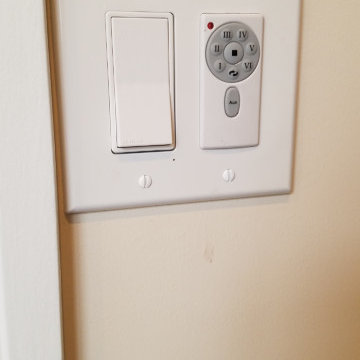
Young professional couple with new infant needed to reconfigure second floor footprint to create a new bedroom with sleek murphy door closet system, improved lighting and overhead fan for new baby. Additionally the poorly designed laundry area got a major redesign for better efficiency and the addition of new custom cabinets and countertop plus sink.
Bedroom Design Ideas with Light Hardwood Floors and Red Floor
1
