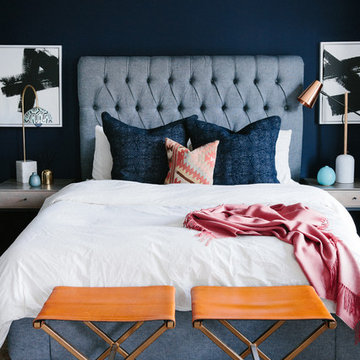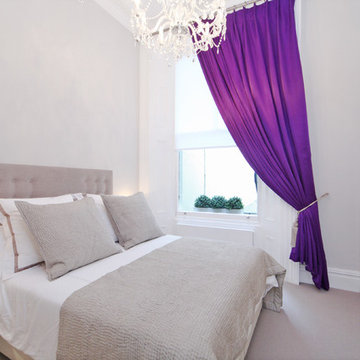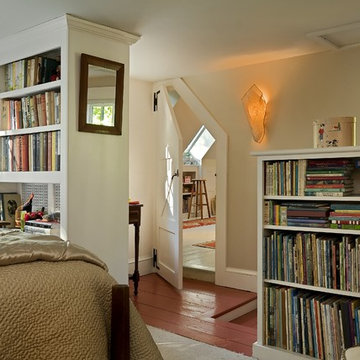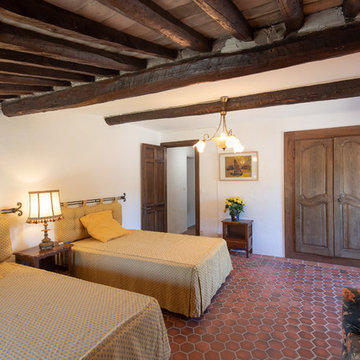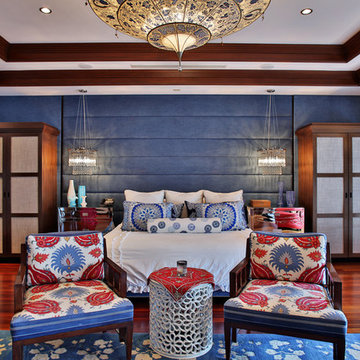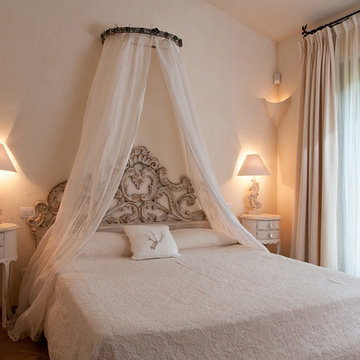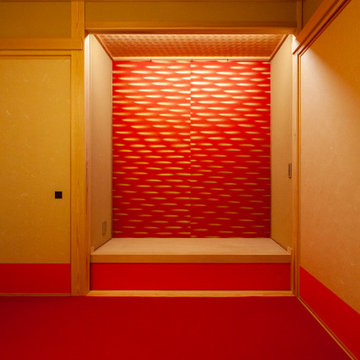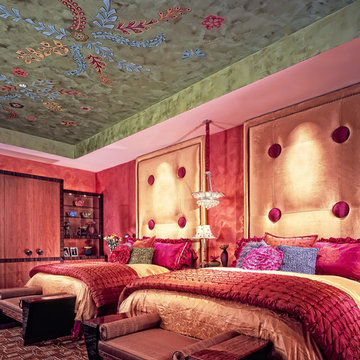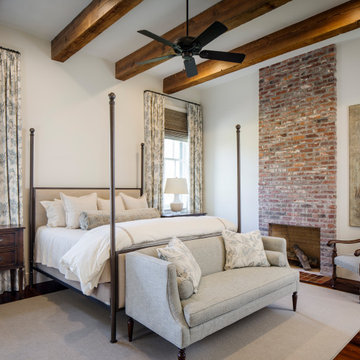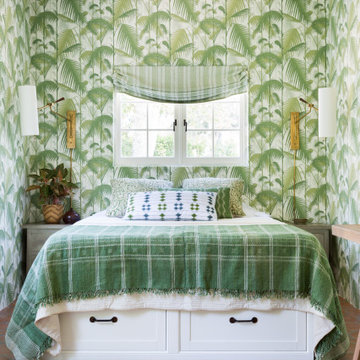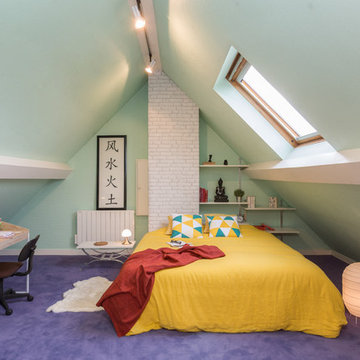Bedroom Design Ideas with Purple Floor and Red Floor
Refine by:
Budget
Sort by:Popular Today
1 - 20 of 699 photos
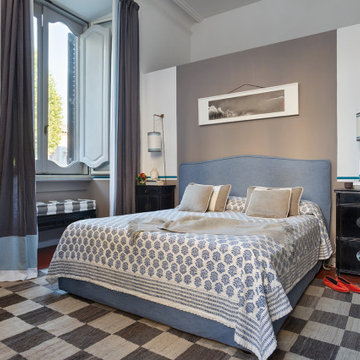
La camera da letto e caratterizzata dai toni azzurri e grigio tortora. Stile ecelettico che mischia elementi indiani, cinesi, Italiani.
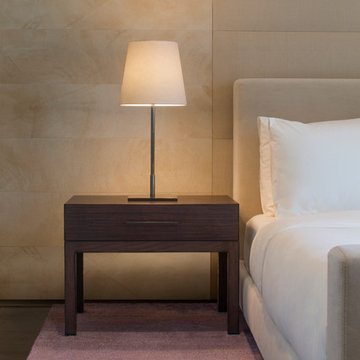
Nitzan Home Collection:
Guest Bedroom:
"OSCAR" Queen Bed, "TAL" Bed Side Tables, "SIMPLE" Table Lamps, "POIVRE" Silk Rug
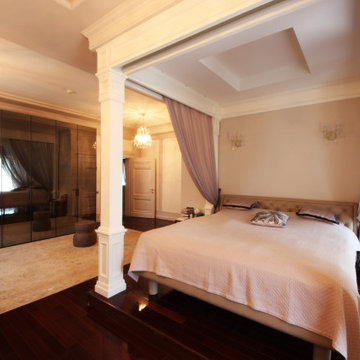
Дом в стиле нео классика, в трех уровнях, выполнен для семьи супругов в возрасте 50 лет, 3-е детей.
Комплектация объекта строительными материалами, мебелью, сантехникой и люстрами из Испании и России.
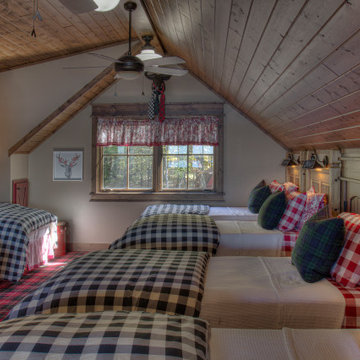
Cabin Bunk Room with Plaid Carpet, Wood Ceilings, and Gingham Bedding
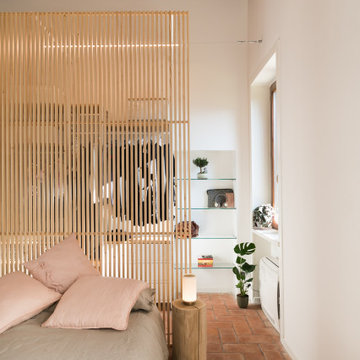
Dettaglio laterale camera da letto. Dietro la testata del letto, si intravede la cabina armadio di Ikea.
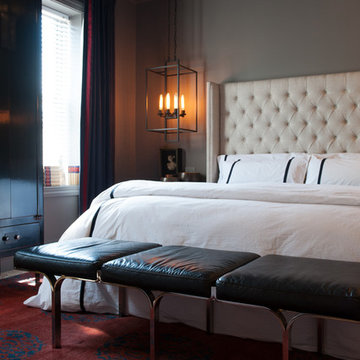
Accents of deep blue & red in the drapery, vintage books, and rug bring richness and interest into a neutral color scheme. The leather bench adds the perfect amount of luxury and modernness to the space.
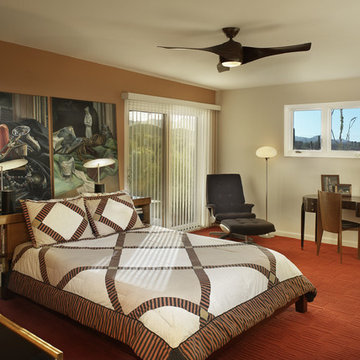
Photo by Robin Stancliff Photography.
Standing in the newly relocated doorway, the eye is drawn to the exterior mountain views, outside the new windows and sliding glass door.
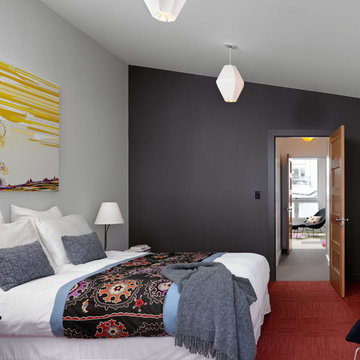
Along one of the Mission District’s most cosmopolitan blocks, an Italianate home is expanded with two substantial yet stealthy additions. Peeking out above the restored front façade, a new third story bedroom level hints at the comprehensively transformed spaces within. The project integrates modern design, bountiful natural light sources, high efficiency systems, and repurposed building materials with new and original hand-crafted detailing.
Photographer: Bruce Damonte
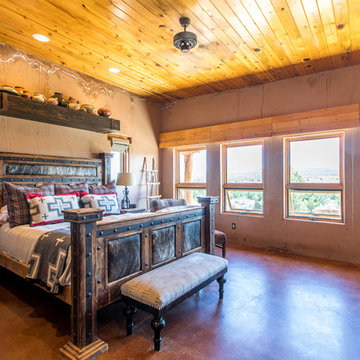
A solar home in need of the finishing touches included custom bedding and re-upholstery of the Homeowner's existing furniture. Roman shades were selected for their durability to help maintain the passive solar nature of the home. Fabric was concealed under a hinged wood valance for easy access for any necessary maintenance.
Bedroom Design Ideas with Purple Floor and Red Floor
1
