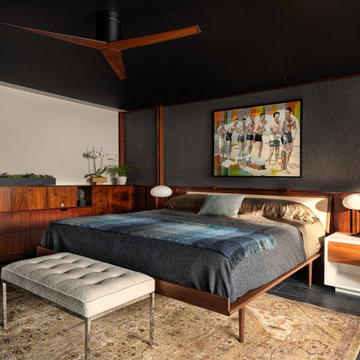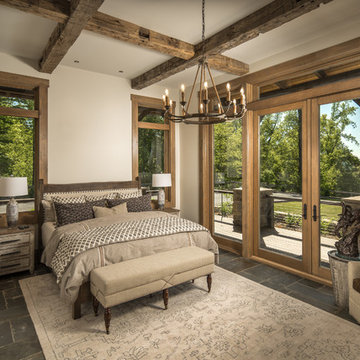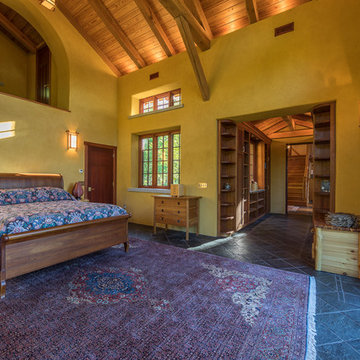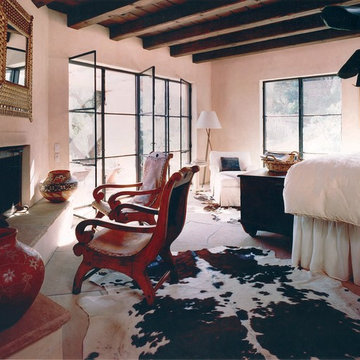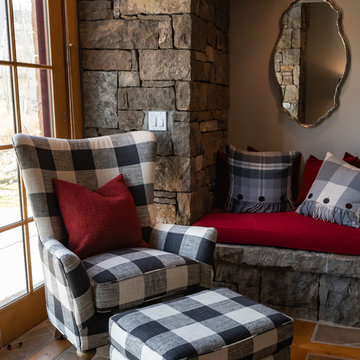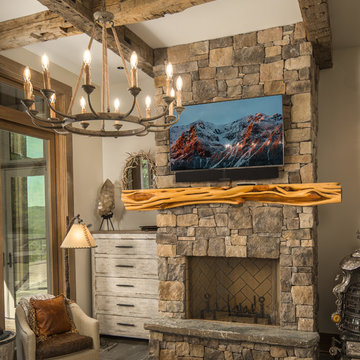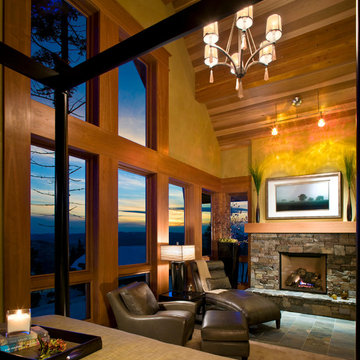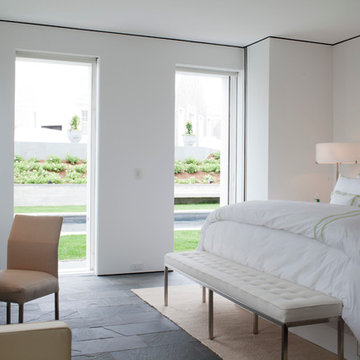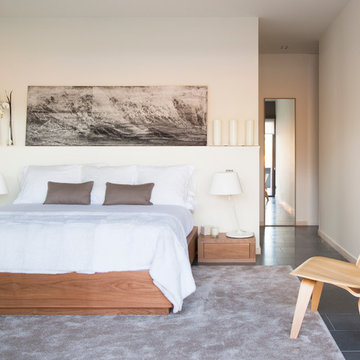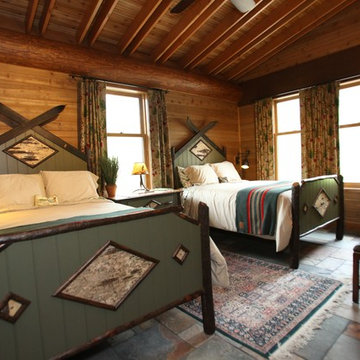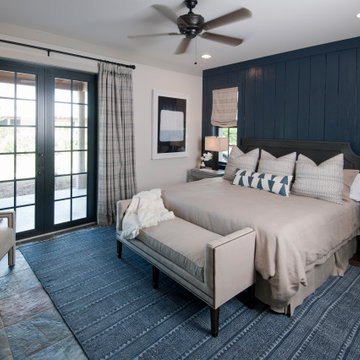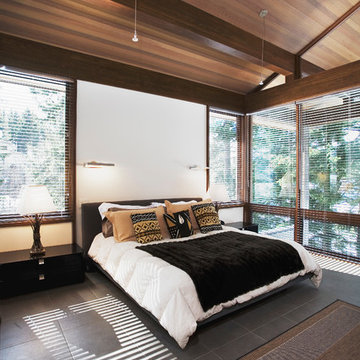Bedroom Design Ideas with Slate Floors
Refine by:
Budget
Sort by:Popular Today
1 - 20 of 77 photos
Item 1 of 3
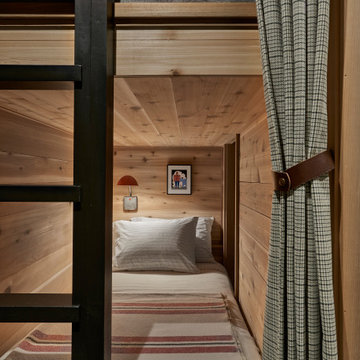
Cedar wrapped berths provide compact, cozy accommodations for four in two pairs of built-in bunkbeds.
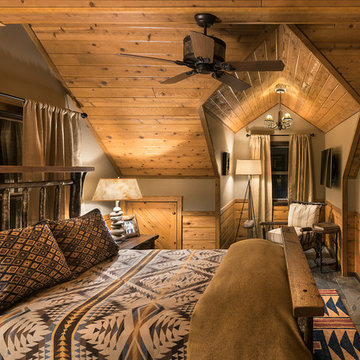
All Cedar Log Cabin the beautiful pines of AZ
Photos by Mark Boisclair
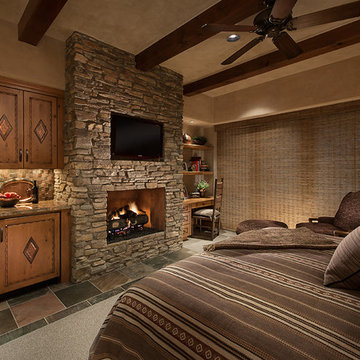
Softly elegant bedroom with Marc Boisclair built in cabinets by Wood Expressions and other natural elements such as stone, and wool. Glamorous lighting and rich neutral color palette create an inviting retreat.
Project designed by Susie Hersker’s Scottsdale interior design firm Design Directives. Design Directives is active in Phoenix, Paradise Valley, Cave Creek, Carefree, Sedona, and beyond.
For more about Design Directives, click here: https://susanherskerasid.com/
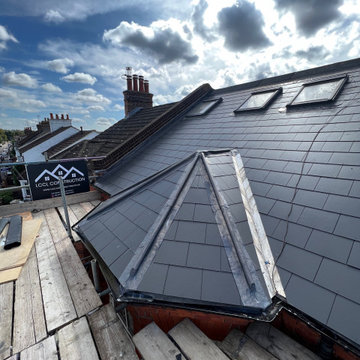
L shaped loft conversion in London design and build by LCCL Construction, angled window, black trim fascia and black slate finish of the exteriors for the timeless finish. The windows are Upvc in anthracite grey.
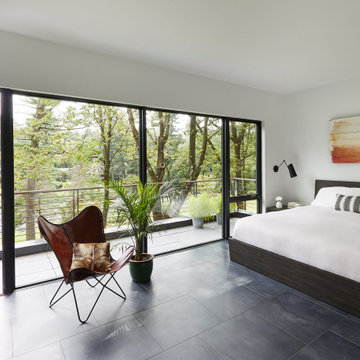
Modern bedroom with floor-to-ceiling windows leading out to the deck. the deck railing is a modern horizontal round bar railing.
Floating Stairs and Railings by Keuka Studios
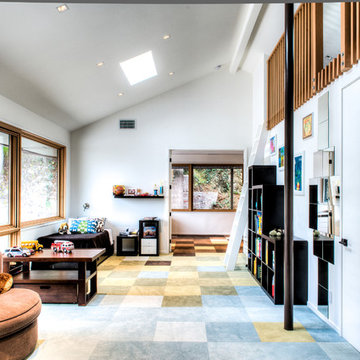
New shared boys’ bedroom, en suite bathroom located under play loft, structural elements are cleverly transformed into a fun play feature as a fireman’s pole.
Treve Johnson Photographer
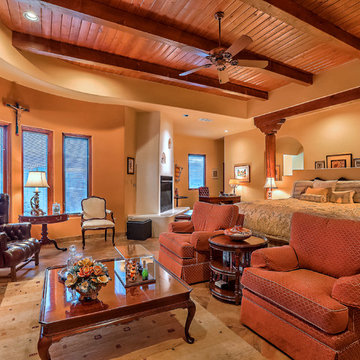
The elegant master bedroom of this home uses unusual angles and plush furnishings to create defined areas for sleeping and restful activities. The fireplace is well-integrated into both the sleeping area and the small office area. The detailing in the room is spectacular, incorporating cross beams and pillars with corbels, archways, curves, nichos and other unique features. Photo by StyleTours ABQ.
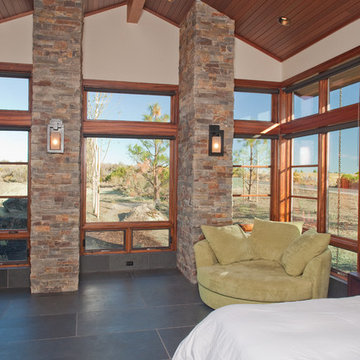
Master bedroom in this home is braced by windows inviting the outside inside. The ceiling is mahogany tongue & groove, floor is tile heated--not pictured is the 'ribbon of fire' fireplace on the left.
Bedroom Design Ideas with Slate Floors
1
