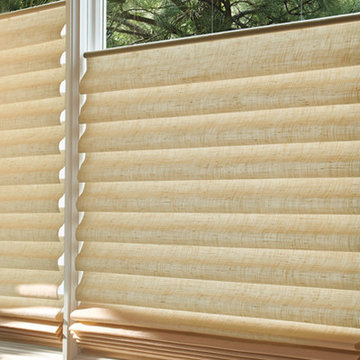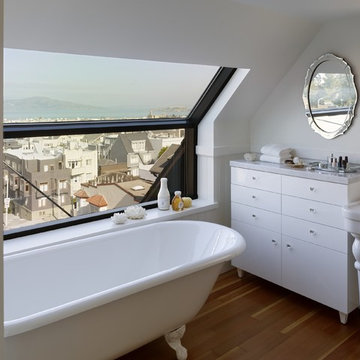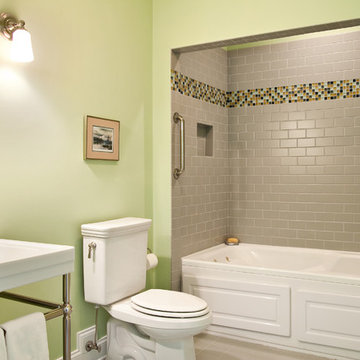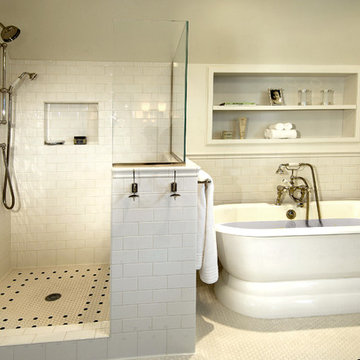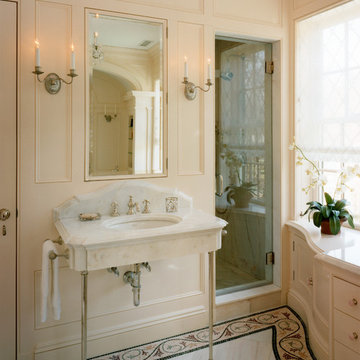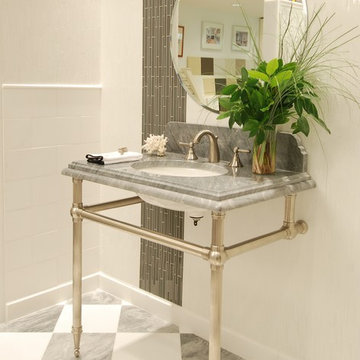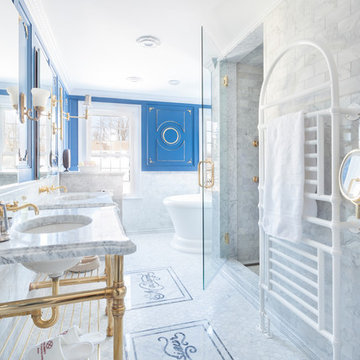Beige Bathroom Design Ideas with a Console Sink
Refine by:
Budget
Sort by:Popular Today
21 - 40 of 1,960 photos
Item 1 of 3
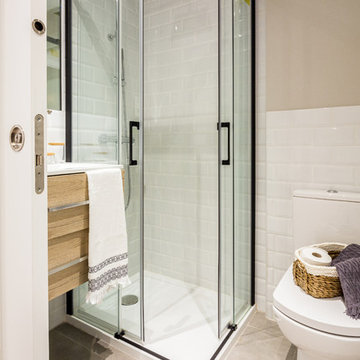
Fotografía , diseño de proyecto y estilismo : Elvira Rubio Fityourhouse
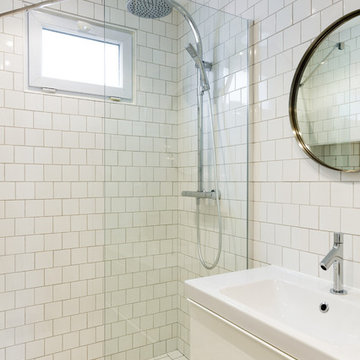
Une petite salle de bain doit avant tout être fonctionnelle et pratique. Mais cela ne veut pas dire pour autant que vous devez sacrifier son aspect esthétique !
Les photos à découvrir ci-dessous prouvent qu’il est également possible de décorer et d’aménager sa salle de bain à son style en se faisant réellement plaisir, même avec un espace limité.
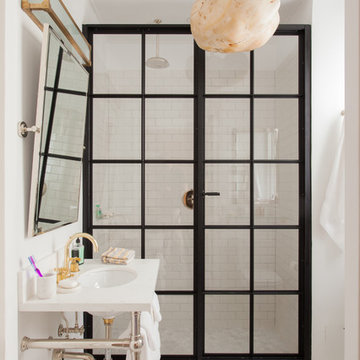
Photo by Peter Dressel
Interior design by Christopher Knight Interiors
christopherknightinteriors.com
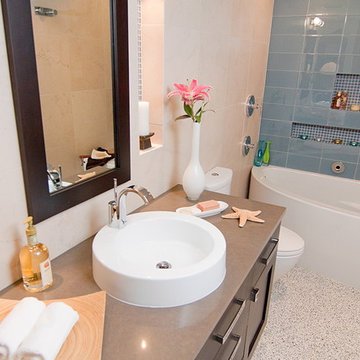
This small guest bathroom in a condo on the beach desperately needed a complete overhaul. We took it to the studs. The space was long and narrow and problematic to begin with having only 7 ft ceilings. And, of course the client wanted a rain head! Yikes! To accomodate this need we recessed the rainhead in a ceiling “niche” of sorts and tiled it with the coordinating mosaic glass we used in other niches in the room.
The client also requested a tub...and shower..but wanted us to be creative in finding the right one. The Neptune “Wind” tub fit the need perfectly. The challenge was how to hang a shower curtain as well as how to mount a tub filler...we used a kohler laminar spout coming from wall so it looks great as well as functioning just as we needed. The shower curtain dilemma is solved by using an old fashioned 25 dollar clothesline. It stretches out from one end to the other and the curtain hangs on it when needed. Day to day the tub shines as the star!
The client also requested a kitty litter box cut into one side of the cabinet so we made the cabinetry look the same from front but on side next to toilet is a small cutout for kitty to enter and exit. The door opens to easily clean the box.
The candle niches were cut into the back wall of tile to give some visual texture to the room. The flooring is 12x12 terrazzo tiles that work perfectly off the blue glass 6x12 tile on the back wall. The other walls are limestone. The countertops are blue lagos Ceasarstone.
All in all, this bath really packs a powerful punch in a small space!

La salle d'eau fut un petit challenge ! Très petite, nous avons pu installer le minimum avec des astuces: un wc suspendu de faible profondeur, permettant l'installation d'un placard de rangement sur-mesure au-dessus. Une douche en quart de cercle gain de place. Mais surtout un évier spécial passant au-dessus d'un lave-linge faible profondeur !
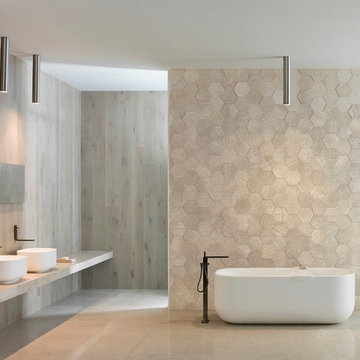
Boulevard 2D Hexagon: Exclusive to italia Ceramics in South Australia
Create an extraordinary space with our exclusive Boulevard 2D Hexagon collection. Specially designed and manufactured in Europe, these breathtakingly beautiful wall and floor tiles will bring a real freshness to any living room, bedroom, or even bathroom.
With a state-of-the-art timber look, plus the added benefits of porcelain tiles, the Boulevard collection provides a warm, calming and tranquil atmosphere
that’s both stylish and functional.
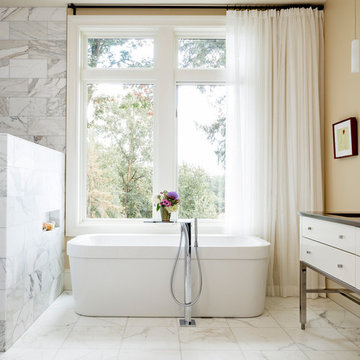
This new riverfront townhouse is on three levels. The interiors blend clean contemporary elements with traditional cottage architecture. It is luxurious, yet very relaxed.
Project by Portland interior design studio Jenni Leasia Interior Design. Also serving Lake Oswego, West Linn, Vancouver, Sherwood, Camas, Oregon City, Beaverton, and the whole of Greater Portland.
For more about Jenni Leasia Interior Design, click here: https://www.jennileasiadesign.com/
To learn more about this project, click here:
https://www.jennileasiadesign.com/lakeoswegoriverfront

Este baño en suite en el que se ha jugado con los tonos azules del alicatado de WOW, madera y tonos grises. Esta reforma de baño tiene una bañera exenta y una ducha de obra, en la que se ha utilizado el mismo pavimento con acabado cementoso que la zona general del baño. Con este acabo cementoso en los espacios se ha conseguido crear un estilo atemporal que no pasará de moda. Se ha instalado grifería empotrada tanto en la ducha como en el lavabo, un baño muy elegante al que le sumamos calidez con el mobiliario de madera.
Beige Bathroom Design Ideas with a Console Sink
2




