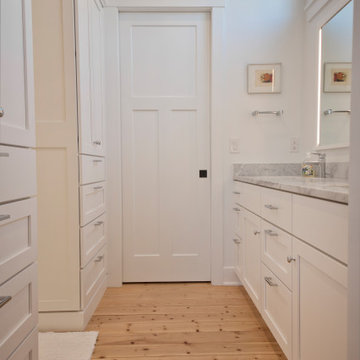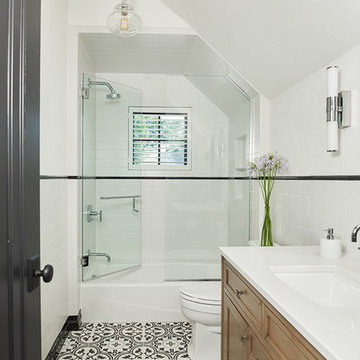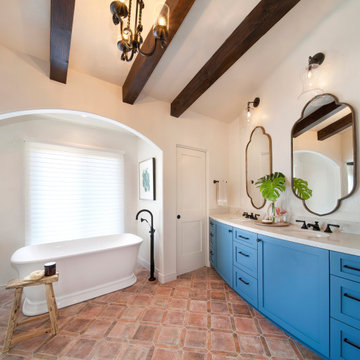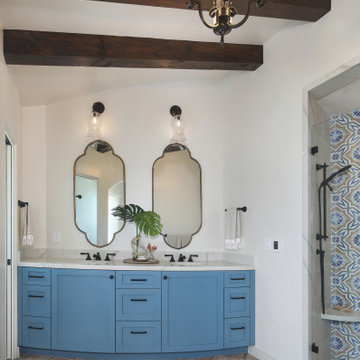Beige Bathroom Design Ideas with Exposed Beam
Refine by:
Budget
Sort by:Popular Today
1 - 20 of 247 photos

The Tranquility Residence is a mid-century modern home perched amongst the trees in the hills of Suffern, New York. After the homeowners purchased the home in the Spring of 2021, they engaged TEROTTI to reimagine the primary and tertiary bathrooms. The peaceful and subtle material textures of the primary bathroom are rich with depth and balance, providing a calming and tranquil space for daily routines. The terra cotta floor tile in the tertiary bathroom is a nod to the history of the home while the shower walls provide a refined yet playful texture to the room.

What started as a kitchen and two-bathroom remodel evolved into a full home renovation plus conversion of the downstairs unfinished basement into a permitted first story addition, complete with family room, guest suite, mudroom, and a new front entrance. We married the midcentury modern architecture with vintage, eclectic details and thoughtful materials.

Design objectives for this primary bathroom remodel included: Removing a dated corner shower and deck-mounted tub, creating more storage space, reworking the water closet entry, adding dual vanities and a curbless shower with tub to capture the view.

Light and Airy shiplap bathroom was the dream for this hard working couple. The goal was to totally re-create a space that was both beautiful, that made sense functionally and a place to remind the clients of their vacation time. A peaceful oasis. We knew we wanted to use tile that looks like shiplap. A cost effective way to create a timeless look. By cladding the entire tub shower wall it really looks more like real shiplap planked walls.
The center point of the room is the new window and two new rustic beams. Centered in the beams is the rustic chandelier.
Design by Signature Designs Kitchen Bath
Contractor ADR Design & Remodel
Photos by Gail Owens

The sheer height of the Master Bath with the ship lap Ceiling in Sky Blue gives the room a very nautical look. We repeated the octagonal look of the ceiling on the floor using ceramic weathered plank flooring.

Free standing Wetstyle bathtub against a custom millwork dividing wall. The fireplace is located adjacent to the bath area near the custom pedestal bed.

Ванная комната кантри. Сантехника, Roca, Kerasan. Ванна на лапах, подвесной унитаз, биде, цветной кафель, картины, балки.

The stunningly pretty mosaic Fired Earth Palazzo tile is the feature of this room. They are as chic as the historic Italian buildings they are inspired by. The Matki enclosure in gold is an elegant centrepiece, complemented by the vintage washstand which has been lovingly redesigned from a Parisian sideboard.
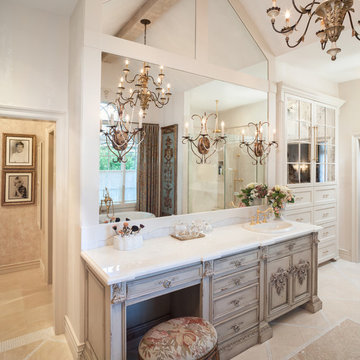
Peggy Fuller, ASID - By Design Interiors, Inc.
Photo Credit: Brad Carr - B-Rad Studios
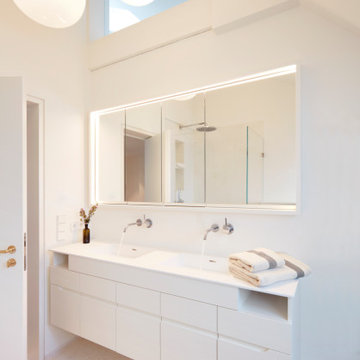
Die Farbpalette im Inneren des Gebäudes ist ruhig und zurückhaltend gehalten. Sanfte Nuancen von Weiß schaffen auch im Masterbad eine subtile Atmosphäre, während gezielte Akzente aus Messing eine warme Note hinzufügen.
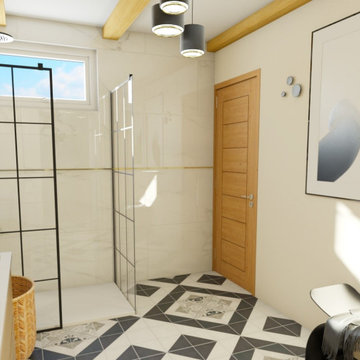
La salle d'eau principale a été conçue pour allier esprit de design, et prestations luxueuses. De grands carreaux de marbre, avec des finitions dorées, s'associent au design graphique du carrelage du sol. Un banc ultra design, et de grands tableaux habillent le mur comme dans un salon. Le meuble double vasque permet de se préparer en couple.
Beige Bathroom Design Ideas with Exposed Beam
1




