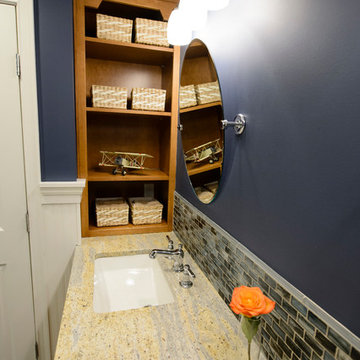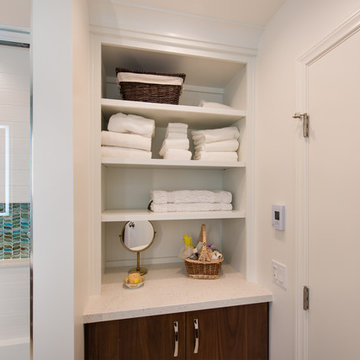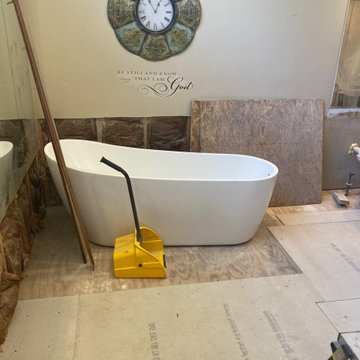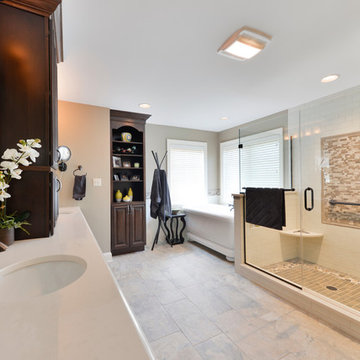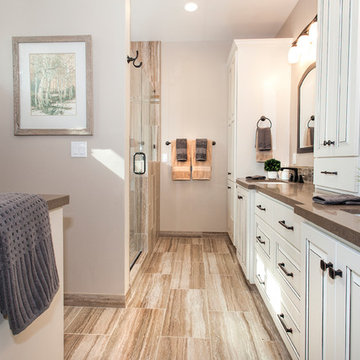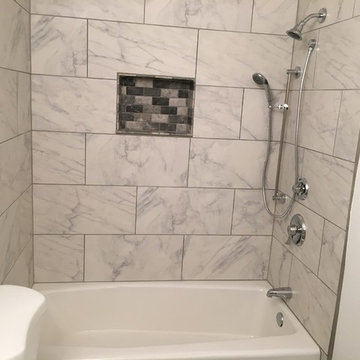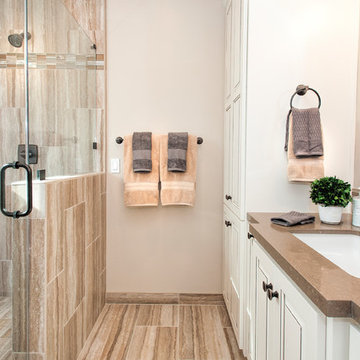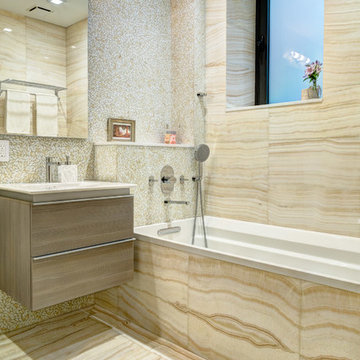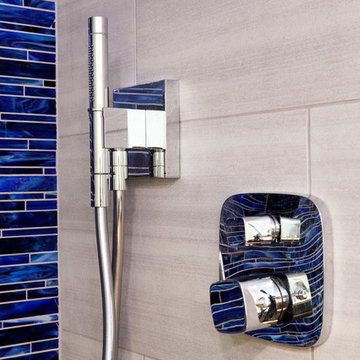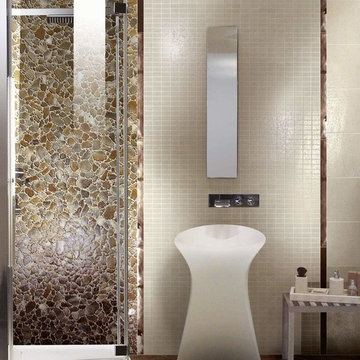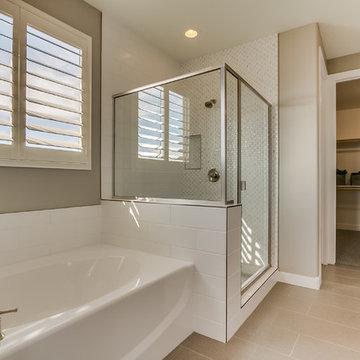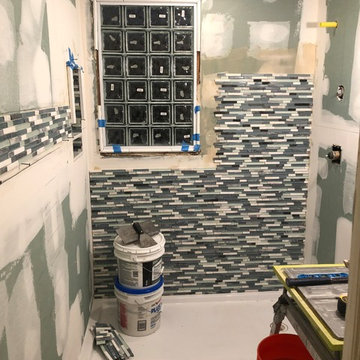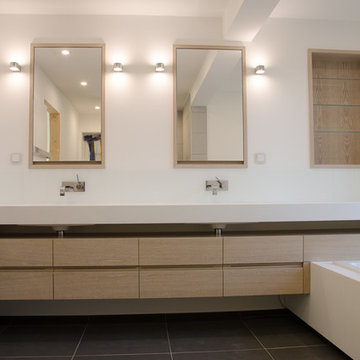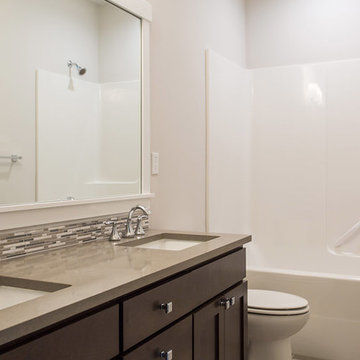Beige Bathroom Design Ideas with Glass Sheet Wall
Refine by:
Budget
Sort by:Popular Today
81 - 100 of 287 photos
Item 1 of 3
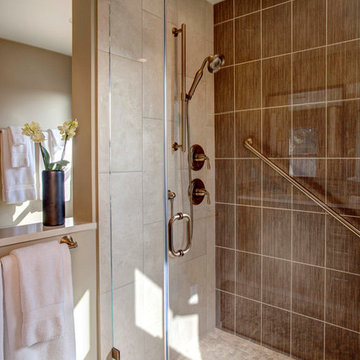
OPPORTUNITY:
Creating a comfortable and functional space for two in the master bath was the first priority. This included a need for both counter and storage space, as well as a desire for a more spa-like atmosphere.
RESULTS:
Through creative problem-solving, Melinda created a beautiful bathroom that is not only loved but also functional
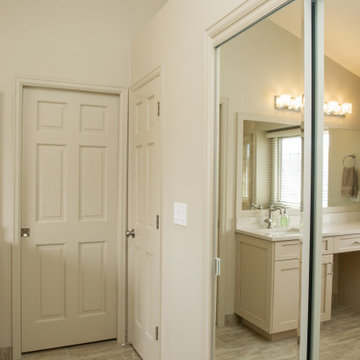
This view shows how using a tone on tone color palette helps to enlarge the space visually. Paint the doors and wood trim same color as the wall paint.
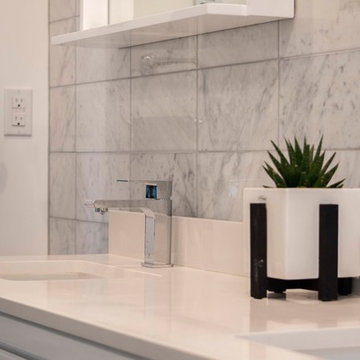
Floating vanity on a Marble wet wall. Kohler bathroom accessories to match with the faucets.
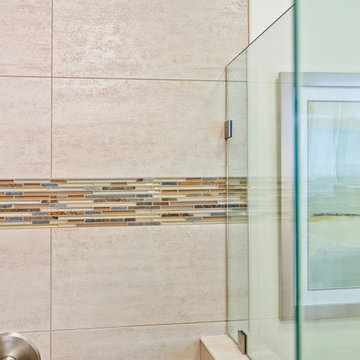
Our client requested a design that reflected their need to renovate their dated bathroom into a transitional floor plan that would provide accessibility and function. The new shower design consists of a pony wall with a glass enclosure that has beautiful details of brushed nickel square glass clamps.
The interior shower fittings entail geometric lines that lend a contemporary finish. A curbless shower and linear drain added an extra dimension of accessibility to the plan. In addition, a balance bar above the accessory niche was affixed to the wall for extra stability.
The shower area also includes a folding teak wood bench seat that also adds to the comfort of the bathroom as well as to the accessibility factors. Improved lighting was created with LED Damp-location rated recessed lighting. LED sconces were also used to flank the Robern medicine cabinet which created realistic and flattering light. Designer: Marie Cairns
Contractor: Charles Cairns
Photographer: Michael Andrew
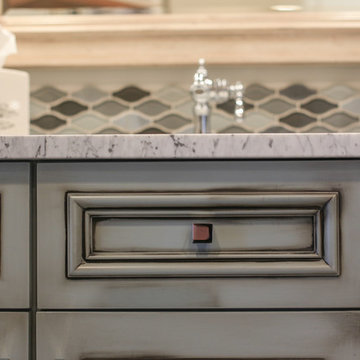
Designed by Melodie Durham of Durham Designs & Consulting, LLC.
Photo by Livengood Photographs [www.livengoodphotographs.com/design].
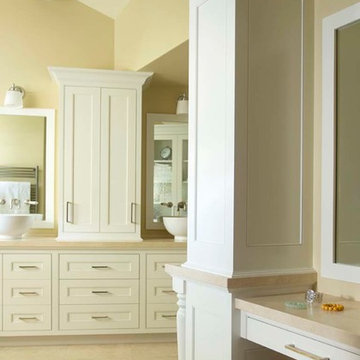
Makeup vantiy section in the master bathroom, behind storage hutch. Across the room is the dual vanity with center tower. White painted finish on all cabinets with shaker style doors. Limestone is used for vanity tops and flooring. Pale yellow paint keeps this master bathroom bright.
Beige Bathroom Design Ideas with Glass Sheet Wall
5


