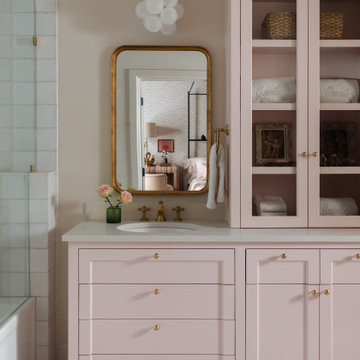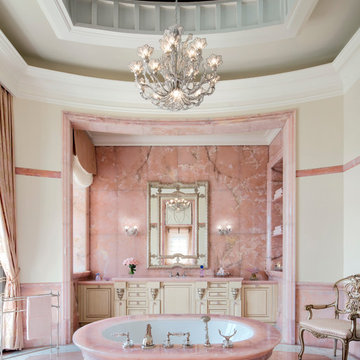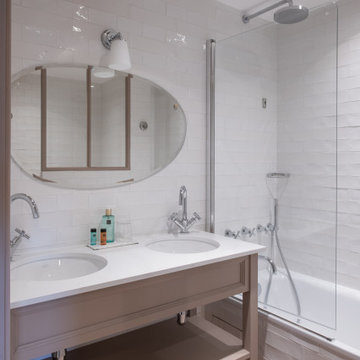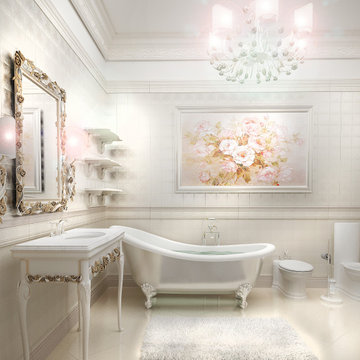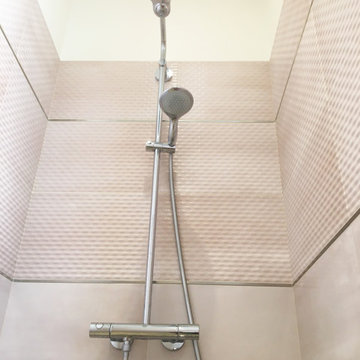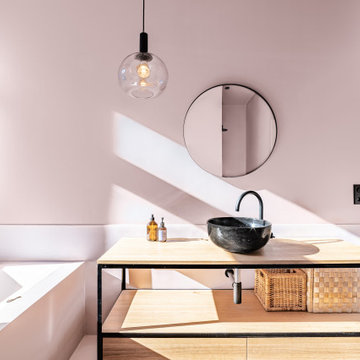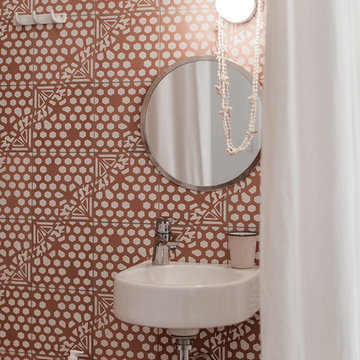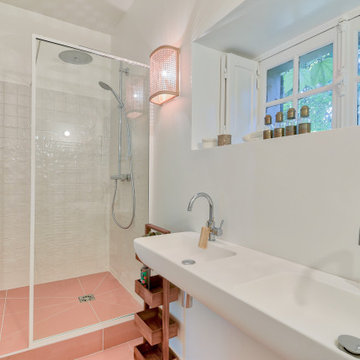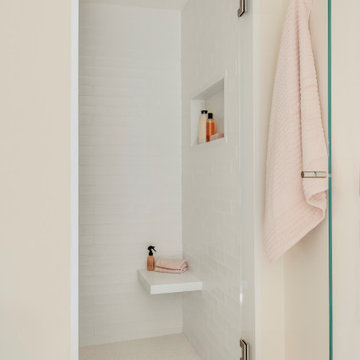Beige Bathroom Design Ideas with Pink Floor

A stunning transformation of a small, dark and damp bathroom. The bathroom was expanded to create extra space for the homeowners and turned into a modern mediterranean masterpiece.
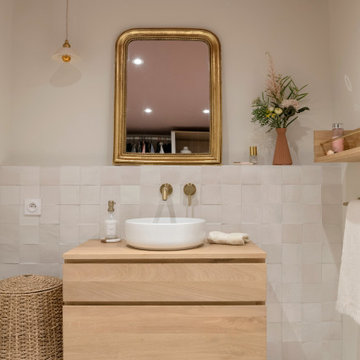
Choix minutieux de chaque détail, zelliges aux murs, Terrazzo au sol, un blanc chaud comme peinture sauf au plafond où un rose tendre à été peint. Reste à accessoiriser avec du bois et du laiton
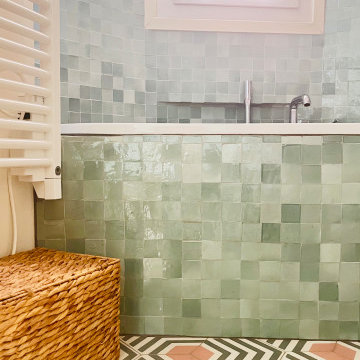
Le défi était de taille : faire entrer une baignoire dans une salle de bain de 2,48m2 avec un mur en demi-cercle !
L’objectif était d’utiliser de beaux matériaux et de créer de l’harmonie dans cette salle de bain. Tout a été retiré (WC, douche, vasque) pour créer une salle de bain fonctionnelle et esthétique.
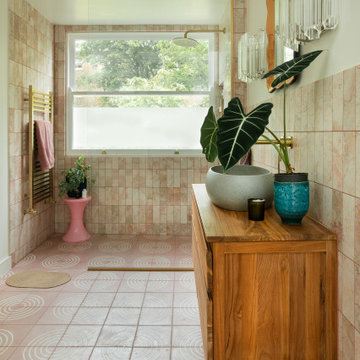
It was a real pleasure to work with these clients to create a fusion of East Coast USA and Morocco in this North London Flat.
A modest architectural intervention of rebuilding the rear extension on lower ground and creating a first floor bathroom over the same footprint.
The project combines modern-eclectic interior design with twenty century vintage classics.
The colour scheme of pinks, greens and coppers create a vibrant palette that sits comfortably within this period property.
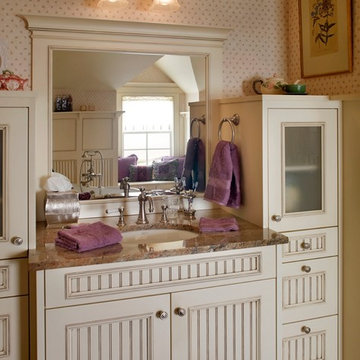
Vintage style bathroom featuring a glass door for corner shower, granite countertops, claw-foot tub and classic lighting. Pewter drawer pulls, beaded custom cabinet panels, glass cabinet doors and matching built-in vanities.
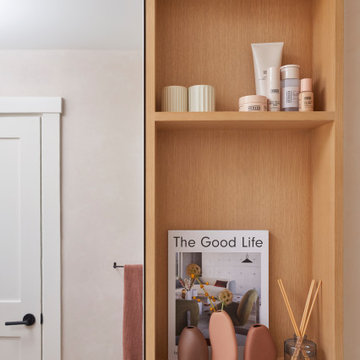
This single family home had been recently flipped with builder-grade materials. We touched each and every room of the house to give it a custom designer touch, thoughtfully marrying our soft minimalist design aesthetic with the graphic designer homeowner’s own design sensibilities. One of the most notable transformations in the home was opening up the galley kitchen to create an open concept great room with large skylight to give the illusion of a larger communal space.
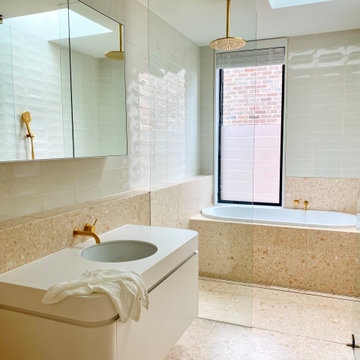
This elegant bathroom is designed with a combination of simple lines and a calming material palette that allows for total relaxation. The terrazzo tile and the brass fixtures add warmth and subtle luxury.
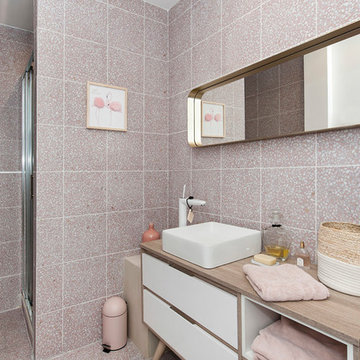
Suite à une nouvelle acquisition cette ancien duplex a été transformé en triplex. Un étage pièce de vie, un étage pour les enfants pré ado et un étage pour les parents. Nous avons travaillé les volumes, la clarté, un look à la fois chaleureux et épuré
Voici la salle de bain des enfants
Beige Bathroom Design Ideas with Pink Floor
1

