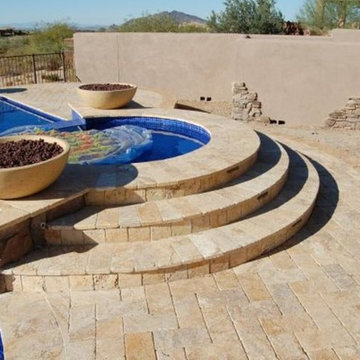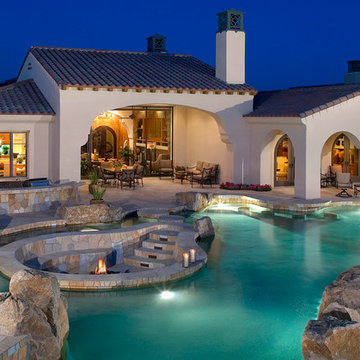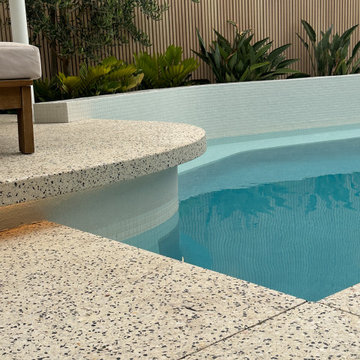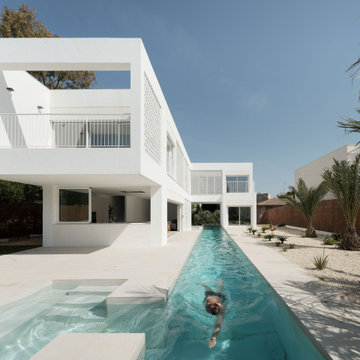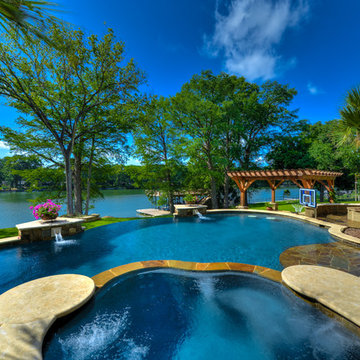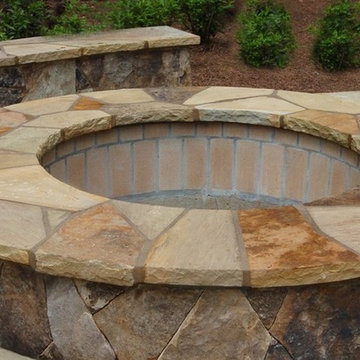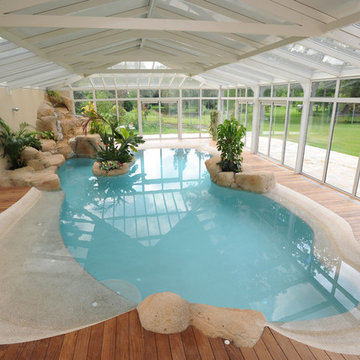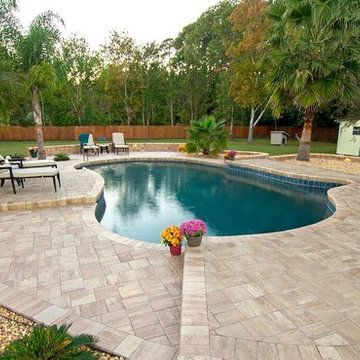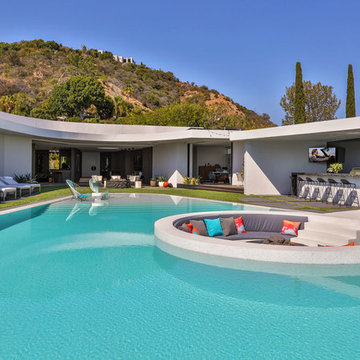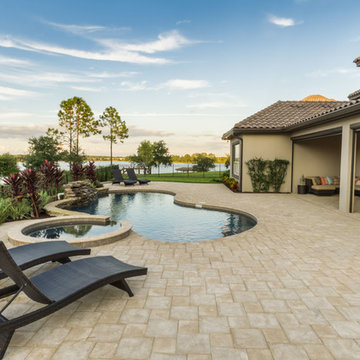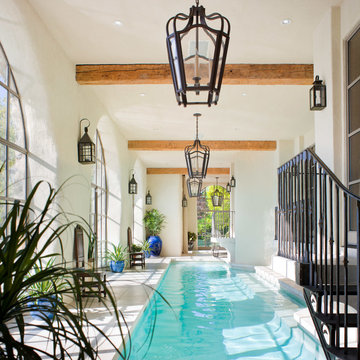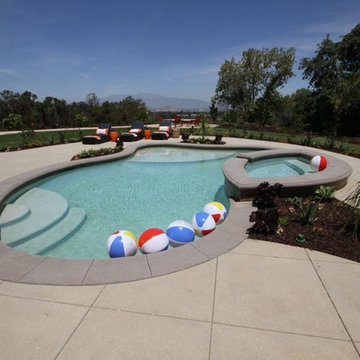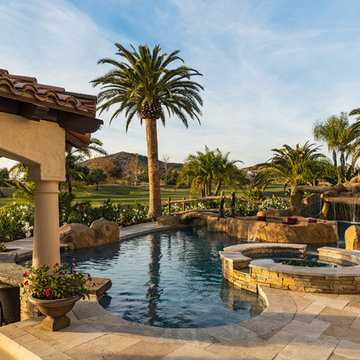Beige Custom-shaped Pool Design Ideas
Refine by:
Budget
Sort by:Popular Today
21 - 40 of 411 photos
Item 1 of 3
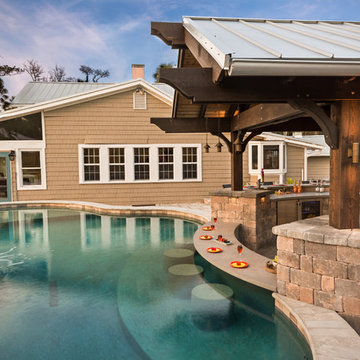
Photo owned by Pratt Guys - NOTE: This photo can only be used/published online, digitally, TV and print with written permission from Pratt Guys.
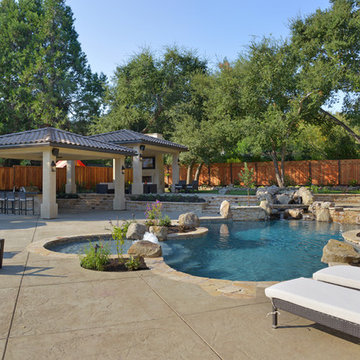
This back yard is full of micro environments for every type of entertainment, Pool/Spa/Waterfall, BBQ, Bar, Fireplace and outdoor TV
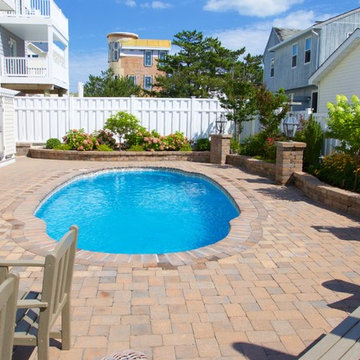
Outdoor space can be functional and beautiful. The greenery here is perfectly planned to peak when the summer is at its best. The rounded shapes of all elements in this photo welcome this family home to their Jersey Shore Escape.
Photography © Dianne Ahto.
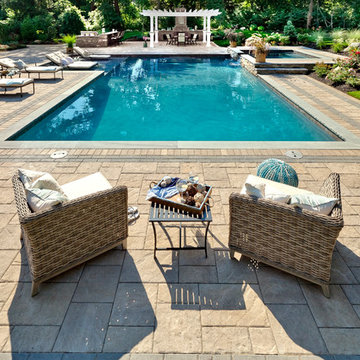
You can hear the echo of the craftsman’s tools in Blu. The same honest lines and rugged texture as our larger, 80mm version, the same opulent colors and modern yet eternal look, Blu 60mm is lighter in weight and has a smaller height, making it a better choice for pedestrian and light-traffic-only areas such as on walkways and patios.
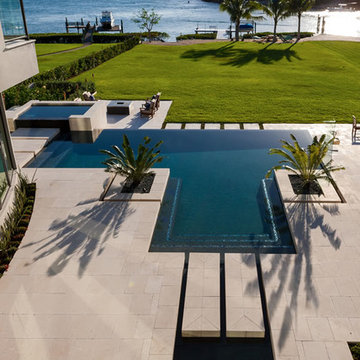
Vanishing Edge Pools by AAA Custom Pools, Inc.
http://aaacustompools.com/portfolio-of-south-florida-vanishing-edge-pool-designer.html
#vanishingedge #infinitypool #vanishingedgepool #jupiter #florida #outdoorliving #floridapooldesigner
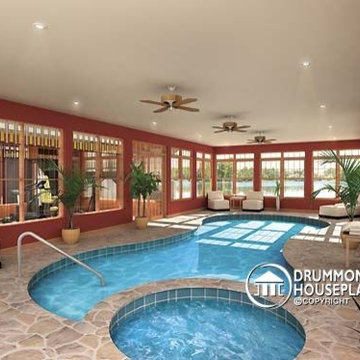
House plan # 3928 by Drummond House Plans. PDF and blueprints available starting at $1679
Specific elements about house plan # 3928:
Ceiling at more than 9 ft on each floor. Very particular interior organization with two master bedroom suites on main level, a large kitchen for two families with two refrigerators, two dishwashers, a large stove, a bar area, two eating spaces, one of which share a fireplace with a large living room, with plenty of windows towards the back of the house. Around an indoor pool, a well-organized lower level with indoor garden open on almost three levels, an exercise room, four bedrooms with three bathrooms, a home theater, kitchen and storage in addition to the storage below the garage, for kayka, canoe, etc... Complete master suite on 2nd level with a large exterior balcony.
Copyrights Drummond House Plans.com
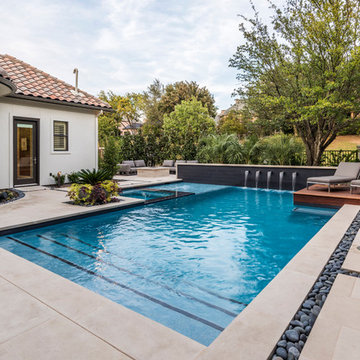
With our vision of transforming their former look into a clean, fresh “Santa Barbara” style, the clients gave us permission to proceed with a new pool and outdoor kitchen design, as well as a new fire pit, additional landscaping and enhanced lighting. Additionally, Aquaterra updated the outdoor appliances, fans, security light fixtures and re-routed some ugly electrical lines.
Wade Griffith Photography
Beige Custom-shaped Pool Design Ideas
2
