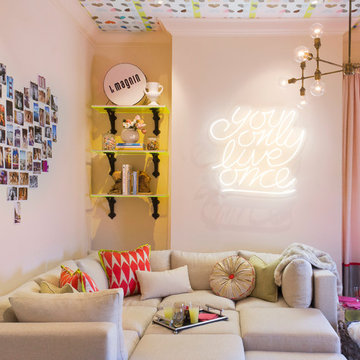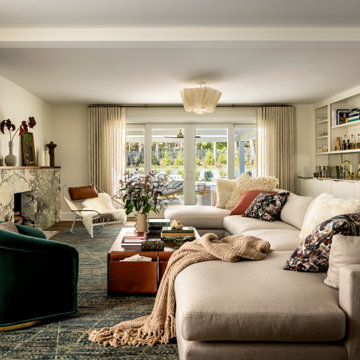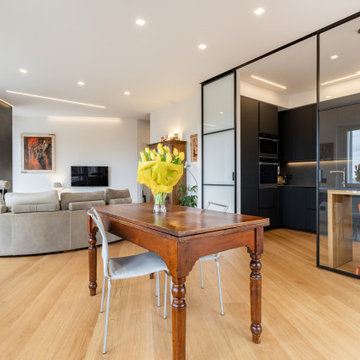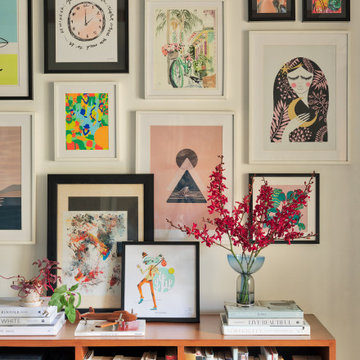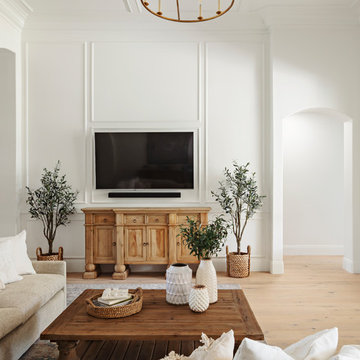Beige Family Room Design Photos
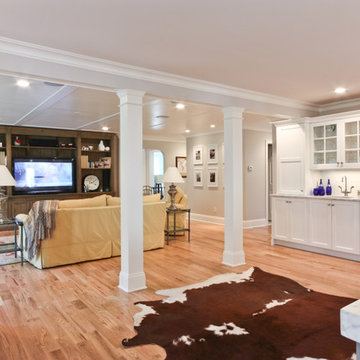
From the homeowner: "I love standing at the center island in the kitchen, taking in what is happening in the entire house. From there I can see out the big windows in the front of the house to the street, out the custom window in the eating area to the backyard, into the mudroom in case someone comes in, what’s happening on the tv, and with the kids in the playroom. It is like the command center of the home."

Custom dark blue wall paneling accentuated with sconces flanking TV and a warm natural wood credenza.

TV family sitting room with natural wood floors, beverage fridge, layered textural rugs, striped sectional, cocktail ottoman, built in cabinets, ring chandelier, shaker style cabinets, white cabinets, subway tile, black and white accessories
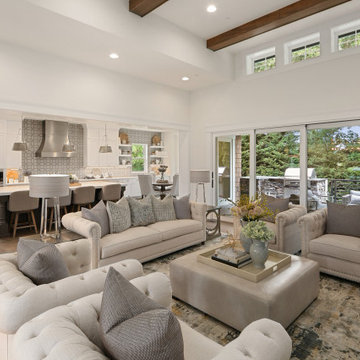
Entertainer's paradise with open living concept featuring great room, kitchen, nook and covered deck.
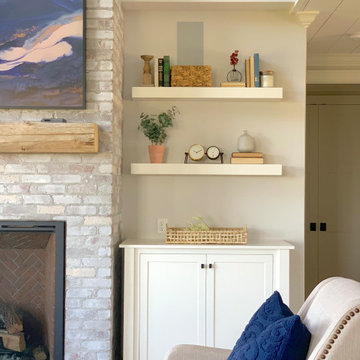
For this home, we really wanted to create an atmosphere of cozy. A "lived in" farmhouse. We kept the colors light throughout the home, and added contrast with black interior windows, and just a touch of colors on the wall. To help create that cozy and comfortable vibe, we added in brass accents throughout the home. You will find brass lighting and hardware throughout the home. We also decided to white wash the large two story fireplace that resides in the great room. The white wash really helped us to get that "vintage" look, along with the over grout we had applied to it. We kept most of the metals warm, using a lot of brass and polished nickel. One of our favorite features is the vintage style shiplap we added to most of the ceiling on the main floor...and of course no vintage inspired home would be complete without true vintage rustic beams, which we placed in the great room, fireplace mantel and the master bedroom.
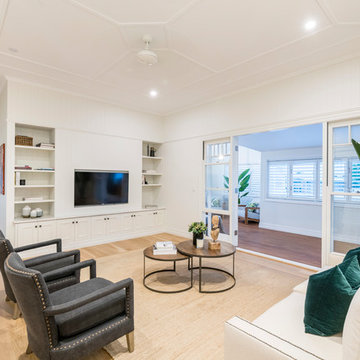
A second living room or family room on the upper level is in the same place as the living room of the original house. New French doors open onto the original verandah which is now enclosed with plantation shutters.
Beige Family Room Design Photos
7

