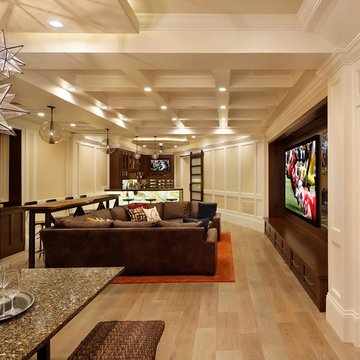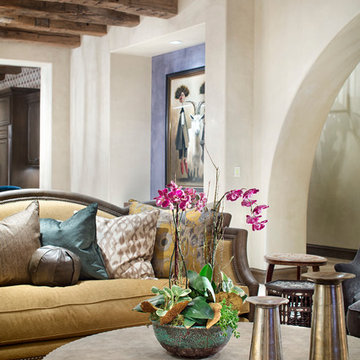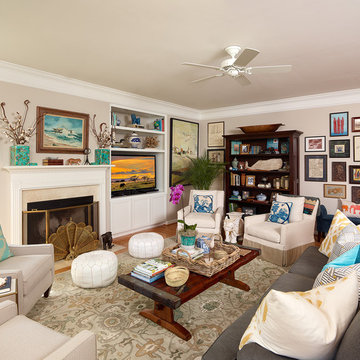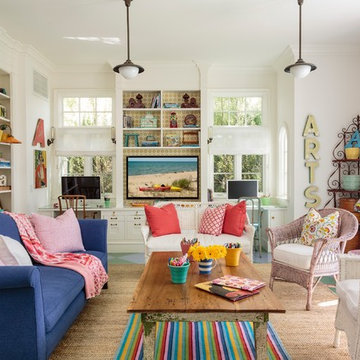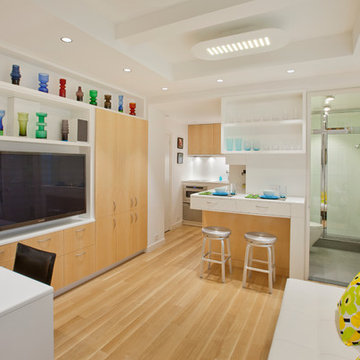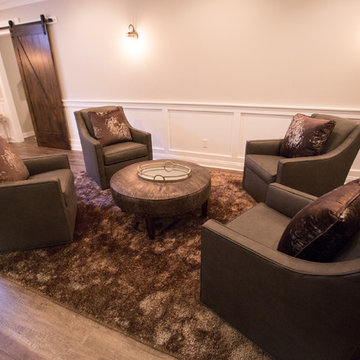Beige Family Room Design Photos with a Built-in Media Wall
Refine by:
Budget
Sort by:Popular Today
101 - 120 of 1,219 photos
Item 1 of 3
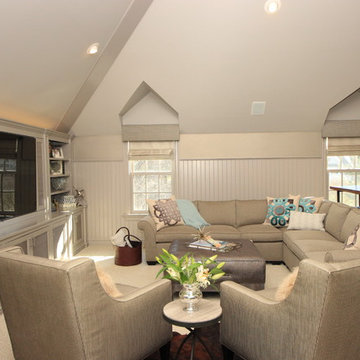
This couple wanted to create a media room out of an unused 600 square foot space. We created built-ins on opposite sides of the room for balance — a bar on one side and a large TV wall on the other. It was important to have extra seating and an eating area so we incorporated both using a live edge slab at bar height positioned behind the sectional and facing the 80″ television. We were also asked to freshen up the great room, entrance and kitchen table. We really enjoyed capitalizing on their love of sea and boats! Photographer - Susan Miller
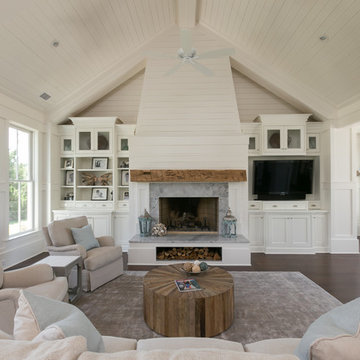
Photos by Patrick Brickman. 55" TV inserted into custom shelving with a Klipsch speaker. Distributed audio/video, climate control and automated lighting are part of the control system.
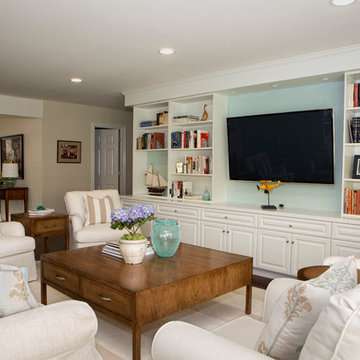
The newly remodeled family room has new hardwood floors and French doors which lead out to a large backyard patio. A new built-in entertainment center with bookshelves and storage was added. The custom upholstered armchairs and sofa are in cream colors with patterned pillows, lending to the nautical beach theme. A blue accent wall lends to the blue hues throughout the home. A custom cocktail table and side tables were designed specifically for this home. The new open floor plan makes the family room visible from the entry and open to the kitchen. The backside of the fireplace has a hint to the nautical theme with white painted wood and new nickel fireplace doors. A commissioned painting hangs near the French doors; it coordinates with the mural painted in the powder room. The room is finished with a custom area rug and custom roman shades which are operated by a remote system.
Photo credit: Stephanie Swartz

In the great room, special attention was paid to the ceiling detail, where square box beams “picture frame” painted wooden planks, creating interest and subtle contrast. A custom built-in flanks the right side of the fireplace and includes a television cabinet as well as wood storage.
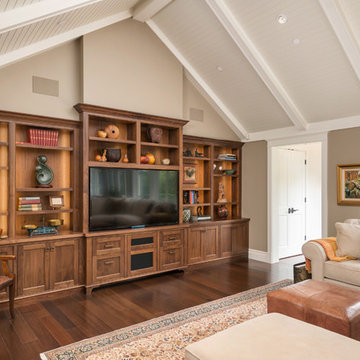
Charming Old World meets new, open space planning concepts. This Ranch Style home turned English Cottage maintains very traditional detailing and materials on the exterior, but is hiding a more transitional floor plan inside. The 49 foot long Great Room brings together the Kitchen, Family Room, Dining Room, and Living Room into a singular experience on the interior. By turning the Kitchen around the corner, the remaining elements of the Great Room maintain a feeling of formality for the guest and homeowner's experience of the home. A long line of windows affords each space fantastic views of the rear yard.
Nyhus Design Group - Architect
Ross Pushinaitis - Photography
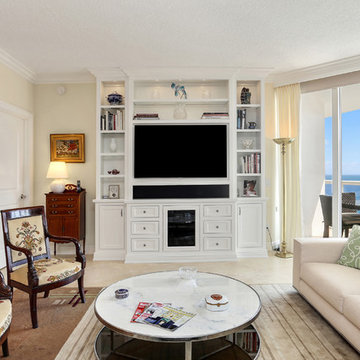
Family Room Entertainment Center, Face Frame construction, w/ inset fronts, White Lacquer.
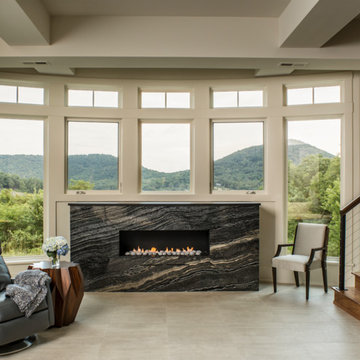
Builder: Thompson Properties Interior Designer: Allard & Roberts Interior Design Cabinetry: Advance Cabinetry Countertops: Mountain Marble & Granite Lighting Fixtures: Lux Lighting and Allard & Roberts Doors: Sun Mountain Plumbing & Appliances: Ferguson Photography: David Dietrich Photography
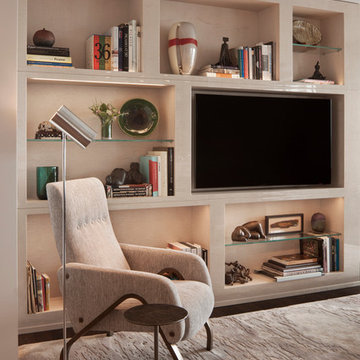
The Family Room bookcase houses a curved screen TV and has lit shelves. The TV is on an articulating arm and can be pointed toward any area of the room.
David O. Marlow

A full renovation of a dated but expansive family home, including bespoke staircase repositioning, entertainment living and bar, updated pool and spa facilities and surroundings and a repositioning and execution of a new sunken dining room to accommodate a formal sitting room.
Beige Family Room Design Photos with a Built-in Media Wall
6
