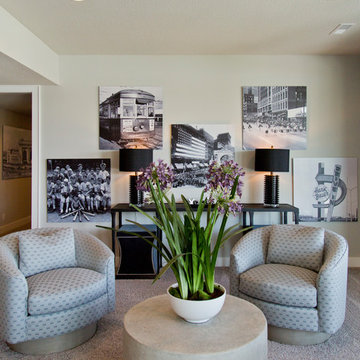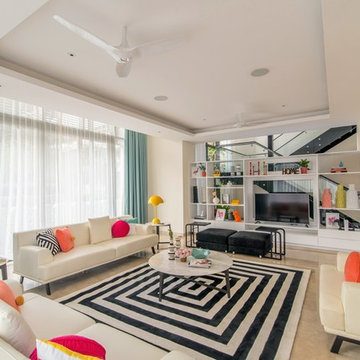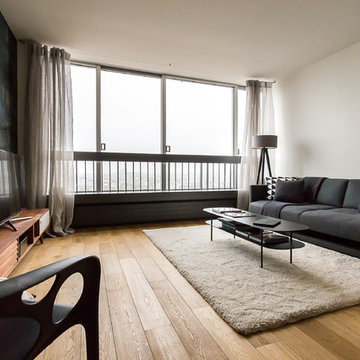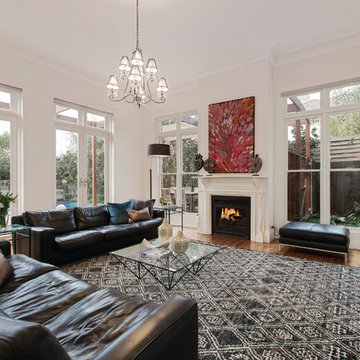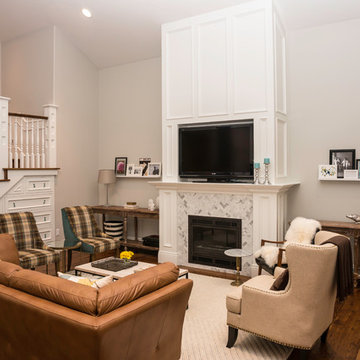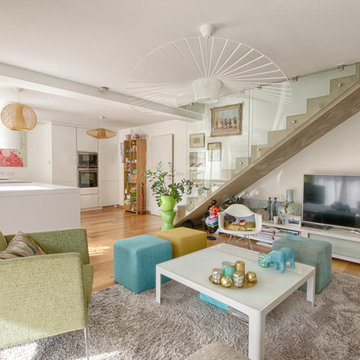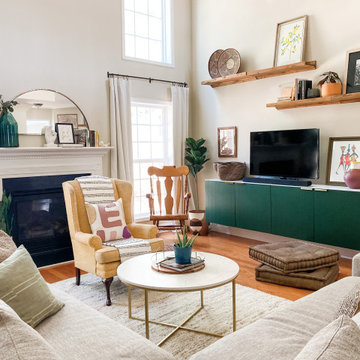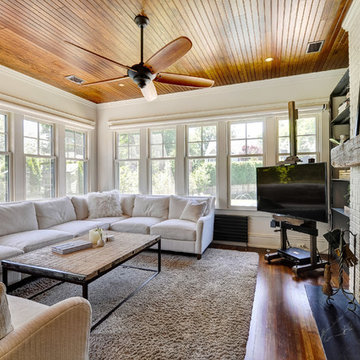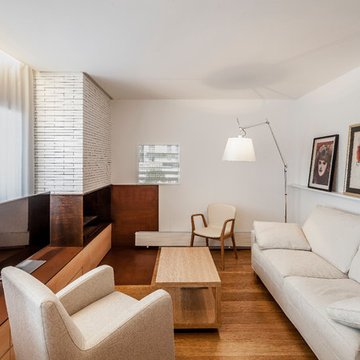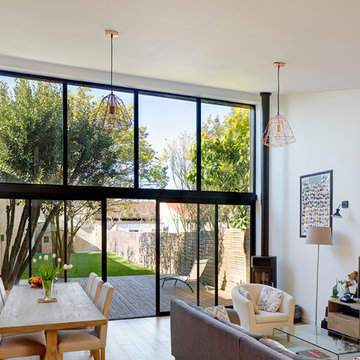Beige Family Room Design Photos with a Freestanding TV
Refine by:
Budget
Sort by:Popular Today
1 - 20 of 1,282 photos
Item 1 of 3

This family room design features a sleek and modern gray sectional with a subtle sheen as the main seating area, accented by custom pillows in a bold color-blocked combination of emerald and chartreuse. The room's centerpiece is a round tufted ottoman in a chartreuse hue, which doubles as a coffee table. The window is dressed with a matching chartreuse roman shade, adding a pop of color and texture to the space. A snake skin emerald green tray sits atop the ottoman, providing a stylish spot for drinks and snacks. Above the sectional, a series of framed natural botanical art pieces add a touch of organic beauty to the room's modern design. Together, these elements create a family room that is both comfortable and visually striking.

Completed in 2018, this ranch house mixes midcentury modern design and luxurious retreat for a busy professional couple. The clients are especially attracted to geometrical shapes so we incorporated clean lines throughout the space. The palette was influenced by saddle leather, navy textiles, marble surfaces, and brass accents throughout. The goal was to create a clean yet warm space that pays homage to the mid-century style of this renovated home in Bull Creek.
---
Project designed by the Atomic Ranch featured modern designers at Breathe Design Studio. From their Austin design studio, they serve an eclectic and accomplished nationwide clientele including in Palm Springs, LA, and the San Francisco Bay Area.
For more about Breathe Design Studio, see here: https://www.breathedesignstudio.com/
To learn more about this project, see here: https://www.breathedesignstudio.com/warmmodernrambler

Family room in the finished basement with an orange and gray color palette and built-in bar.
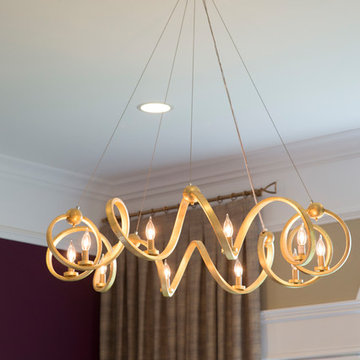
This open concept Family Room pulled inspiration from the purple accent wall. We emphasized the 12 foot ceilings by raising the drapery panels above the window, added motorized Hunter Douglas Silhouettes to the windows, and pops of purple and gold throughout.

These homeowners like to entertain and wanted their kitchen and dining room to become one larger open space. To achieve that feel, an 8-foot-high wall that closed off the dining room from the kitchen was removed. By designing the layout in a large “L” shape and adding an island, the room now functions quite well for informal entertaining.
There are two focal points of this new space – the kitchen island and the contemporary style fireplace. Granite, wood, stainless steel and glass are combined to make the two-tiered island into a piece of art and the dimensional fireplace façade adds interest to the soft seating area.
A unique wine cabinet was designed to show off their large wine collection. Stainless steel tip-up doors in the wall cabinets tie into the finish of the new appliances and asymmetrical legs on the island. A large screen TV that can be viewed from both the soft seating area, as well as the kitchen island was a must for these sports fans.
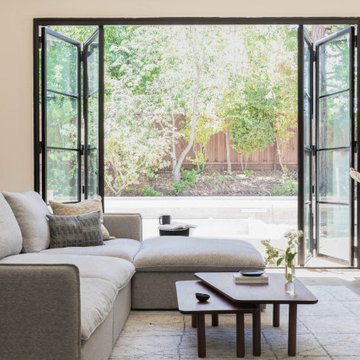
Featured in Rue Magazine's 2022 winter collection. Designed by Evgenia Merson, this house uses elements of contemporary, modern and minimalist style to create a unique space filled with tons of natural light, clean lines, distinctive furniture and a warm aesthetic feel.
Beige Family Room Design Photos with a Freestanding TV
1



