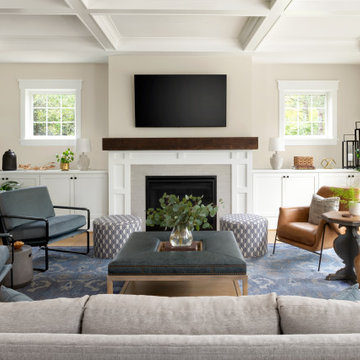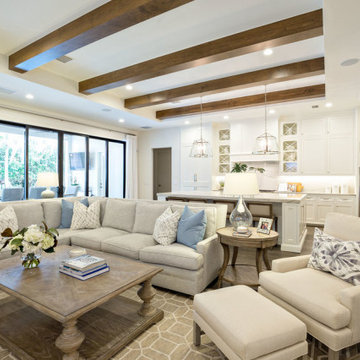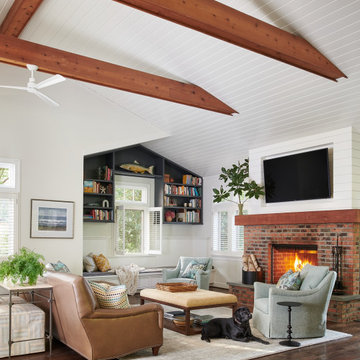Beige Family Room Design Photos
Refine by:
Budget
Sort by:Popular Today
21 - 40 of 926 photos

The ample use of hard surfaces, such as glass, metal and limestone was softened in this living room with the integration of movement in the stone and the addition of various woods. The art is by Hilario Gutierrez.
Project Details // Straight Edge
Phoenix, Arizona
Architecture: Drewett Works
Builder: Sonora West Development
Interior design: Laura Kehoe
Landscape architecture: Sonoran Landesign
Photographer: Laura Moss
https://www.drewettworks.com/straight-edge/

The dark wood beams, dark wood island and brass accent lighting is a gorgeous addition to this beautiful model home's design.
Photo Credit: Shane Organ Photography

Family Room Addition and Remodel featuring patio door, bifold door, tiled fireplace and floating hearth, and floating shelves | Photo: Finger Photography

For the painted brick wall, we decided to keep the decor fairly natural with pops of color via the plants and texture via the woven elements. Having the T.V. on the mantel place wasn’t ideal but it was practical. As mentioned, this is the where the family gathers to read, watch T.V. and to live life. The T.V. had to stay. Ideally, we had hoped to offset the T.V. a bit from the fireplace instead of having it directly above it but again functionality ruled over aesthetic as the cables only went so far. We made up for it by creating visual interest through Rebecca’s unique collection of pieces.

Formal Living Room converted into a game room with pool table and contemporary furniture. Chandelier, Floor Lamp and Decorative Table Lamps complete the modern makeover. White linen curtains hang full height from the white painted wood ceiling.

This design involved a renovation and expansion of the existing home. The result is to provide for a multi-generational legacy home. It is used as a communal spot for gathering both family and work associates for retreats. ADA compliant.
Photographer: Zeke Ruelas

A welcoming living room off the front foyer is anchored by a stone fireplace in a custom blend for the home owner. A limestone mantle and hearth provide great perching spaces for the homeowners and accessories. All furniture was custom designed by Lenox House Design for the Home Owners.
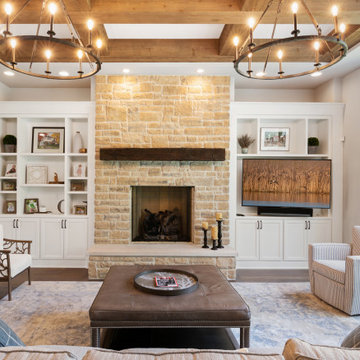
Inviting family room leading to kitchen and refreshment bar pass through. Made for entertaining.

We love this formal living room's arched entryways, fireplace mantel, and custom wrought iron stair railing.

A classic select grade natural oak. Timeless and versatile. With the Modin Collection, we have raised the bar on luxury vinyl plank. The result is a new standard in resilient flooring. Modin offers true embossed in register texture, a low sheen level, a rigid SPC core, an industry-leading wear layer, and so much more.
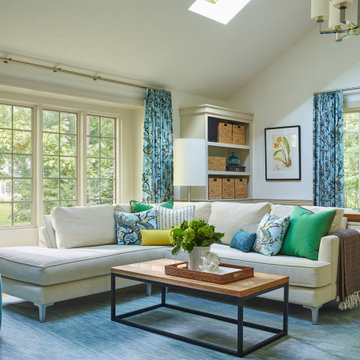
This family of four approached me to create a flex space, both TV viewing area for family and craft area for creative sisters. The goal was a bright, joyful and organized space with a transitional/modern vibe. We removed an old sink and cabinet, created built-ins for art and sound system, painted the dark room to lighten it up. Affordable art was scouted for the project, as well as brand new furniture, including a very comfortable sectional.

Our newest model home - the Avalon by J. Michael Fine Homes is now open in Twin Rivers Subdivision - Parrish FL
visit www.JMichaelFineHomes.com for all photos.
Beige Family Room Design Photos
2


