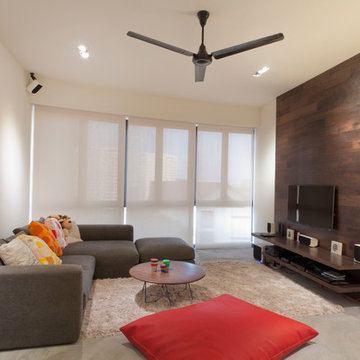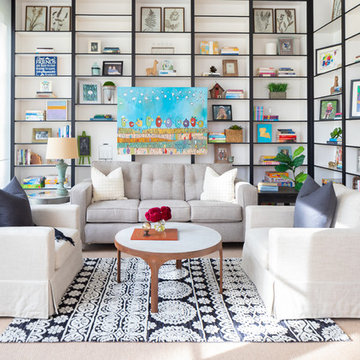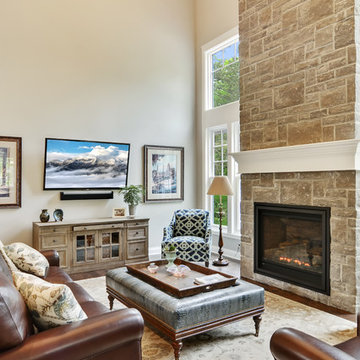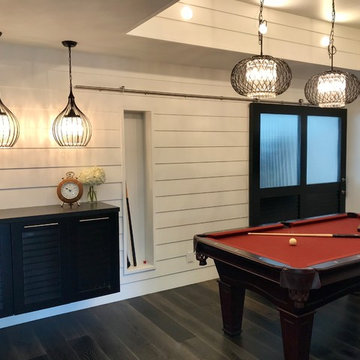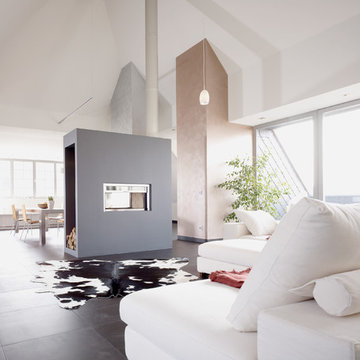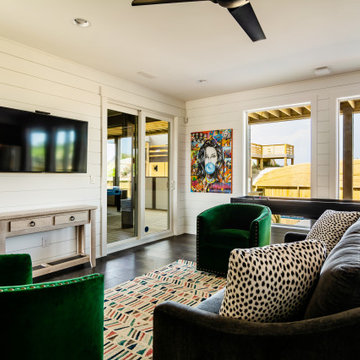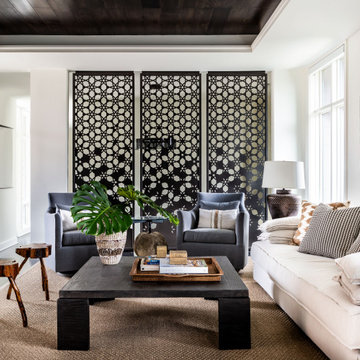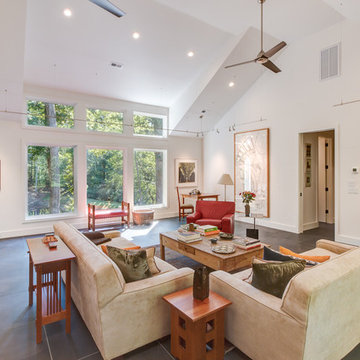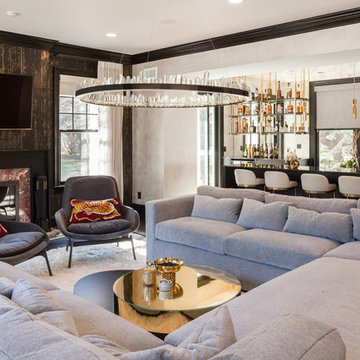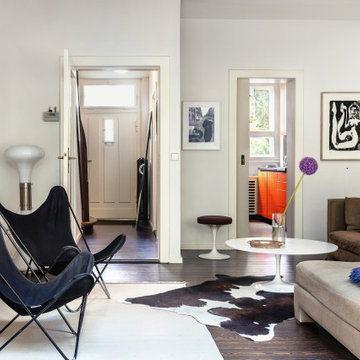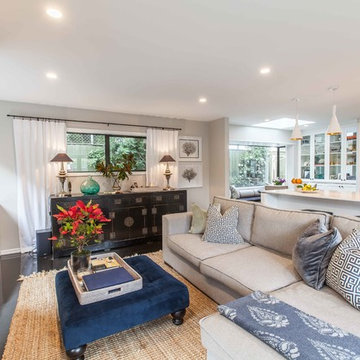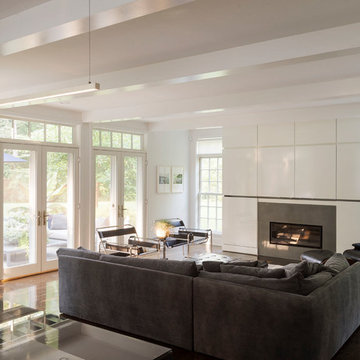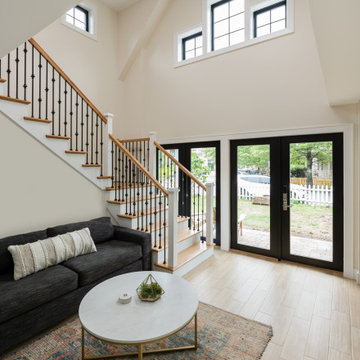Beige Family Room Design Photos with Black Floor

A full renovation of a dated but expansive family home, including bespoke staircase repositioning, entertainment living and bar, updated pool and spa facilities and surroundings and a repositioning and execution of a new sunken dining room to accommodate a formal sitting room.
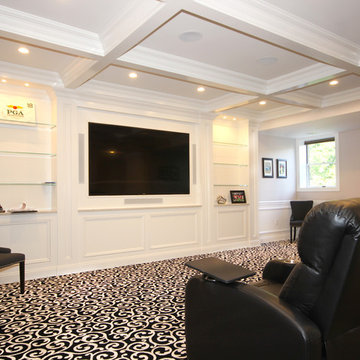
Hot Dogs! Get your Hot Dogs Here! The ultimate Basement makeover for the sports enthusiast family. Where else would you want to watch the Superbowl or World Series? We took this existing Basement, with out adding to the ceiling, expanding or removing any columns and turned it into a transitional sports bar.

This project tell us an personal client history, was published in the most important magazines and profesional sites. We used natural materials, special lighting, design furniture and beautiful art pieces.
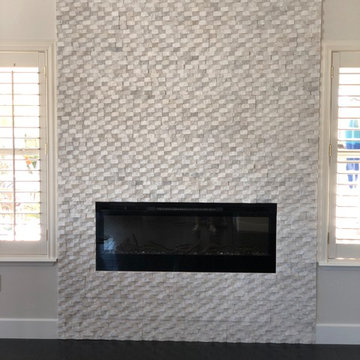
48" electric fireplace with white sparkle ledger stone surround.
We replaced the original gas fireplace and surround to modernize the family room.
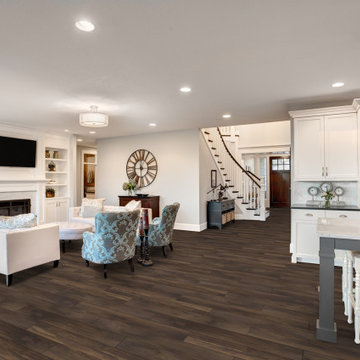
Large installation in a Traditional Family Room. The rich brown of the Ridgline Terra coordinates perfectly with the white and gray hues throughout. While balancing the dark door and stair rails.
Dimensions: 5mm Thick, 7" Width x 48" Length
Recommended Cleaner: FreshFloors by WF Taylor
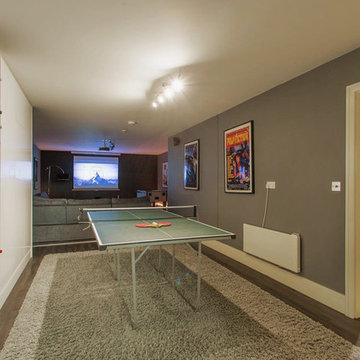
Here you get a much better idea of the scale of the space we were working within. So good acoustic planning was required. JGD
Beige Family Room Design Photos with Black Floor
1

