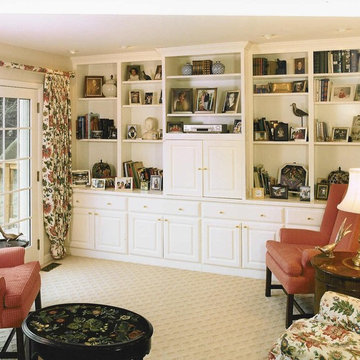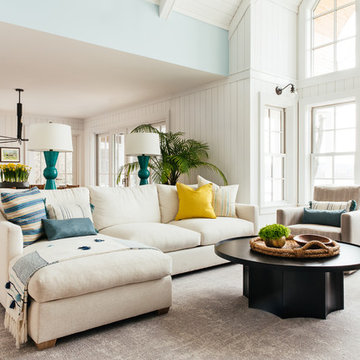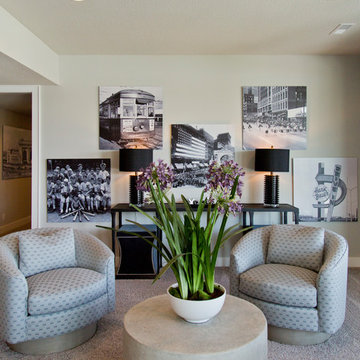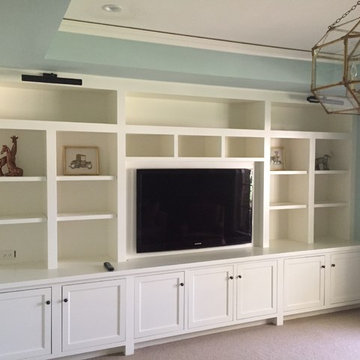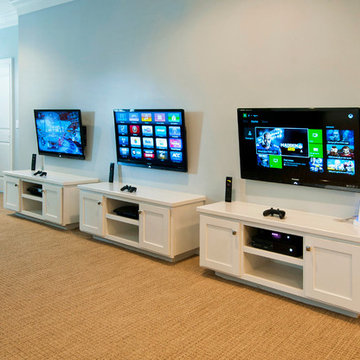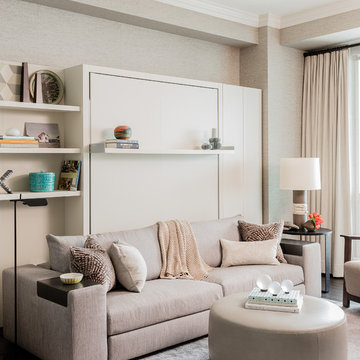Beige Family Room Design Photos with Carpet
Refine by:
Budget
Sort by:Popular Today
1 - 20 of 1,761 photos
Item 1 of 3

This penthouse apartment has glorious 270-degree views, and when we engaged to complete the extensive renovation, we knew that this apartment would be a visual masterpiece once finished. So we took inspiration from the colours featuring in many of their art pieces, which we bought into the kitchen colour, soft furnishings and wallpaper. We kept the bathrooms a more muted palette using a pale green on the cabinetry. The MC Lozza dining table, custom-designed wall units and make-up area added uniqueness to this space.

This family room design features a sleek and modern gray sectional with a subtle sheen as the main seating area, accented by custom pillows in a bold color-blocked combination of emerald and chartreuse. The room's centerpiece is a round tufted ottoman in a chartreuse hue, which doubles as a coffee table. The window is dressed with a matching chartreuse roman shade, adding a pop of color and texture to the space. A snake skin emerald green tray sits atop the ottoman, providing a stylish spot for drinks and snacks. Above the sectional, a series of framed natural botanical art pieces add a touch of organic beauty to the room's modern design. Together, these elements create a family room that is both comfortable and visually striking.

Family room in the finished basement with an orange and gray color palette and built-in bar.

A fresh take on traditional style, this sprawling suburban home draws its occupants together in beautifully, comfortably designed spaces that gather family members for companionship, conversation, and conviviality. At the same time, it adroitly accommodates a crowd, and facilitates large-scale entertaining with ease. This balance of private intimacy and public welcome is the result of Soucie Horner’s deft remodeling of the original floor plan and creation of an all-new wing comprising functional spaces including a mudroom, powder room, laundry room, and home office, along with an exciting, three-room teen suite above. A quietly orchestrated symphony of grayed blues unites this home, from Soucie Horner Collections custom furniture and rugs, to objects, accessories, and decorative exclamationpoints that punctuate the carefully synthesized interiors. A discerning demonstration of family-friendly living at its finest.

This sophisticated game room provides hours of play for a young and active family. The black, white and beige color scheme adds a masculine touch. Wood and iron accents are repeated throughout the room in the armchairs, pool table, pool table light fixture and in the custom built in bar counter. This pool table also accommodates a ping pong table top, as well, which is a great option when space doesn't permit a separate pool table and ping pong table. Since this game room loft area overlooks the home's foyer and formal living room, the modern color scheme unites the spaces and provides continuity of design. A custom white oak bar counter and iron barstools finish the space and create a comfortable hangout spot for watching a friendly game of pool.

This comfortable living room boasts mahogany wood ceiling beam details with white paneling above. Light floods the space from expansive and transom windows above. The fireplace surround was custom designed with concrete and stone detailing and is adorned with a wood mantle. Walnut built-ins flank the fireplace and offer both decorative display and storage space.
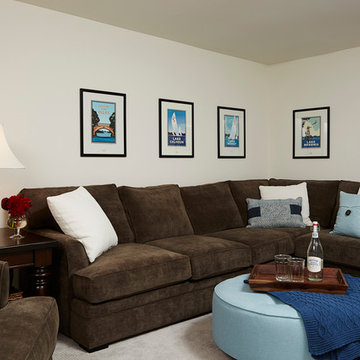
This remodel went from a tiny story-and-a-half Cape Cod, to a charming full two-story home. The basement includes a cozy hangout space as well as an additional bathroom and guest room. The walls in this family room are done in Cloud Cover OC-25 by Benjamin Moore.
Space Plans, Building Design, Interior & Exterior Finishes by Anchor Builders. Photography by Alyssa Lee Photography.
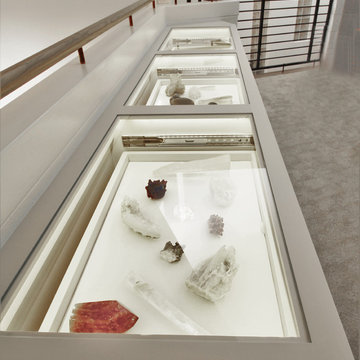
Jewelry store style display cabinet for clients' gemstone and crystal collection. More images on our website: http://www.romero-obeji-interiordesign.com
Beige Family Room Design Photos with Carpet
1



