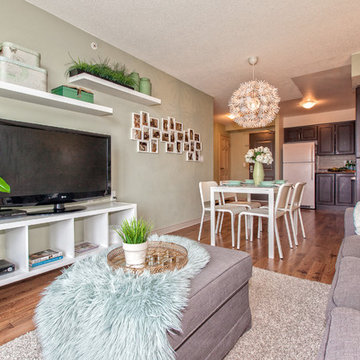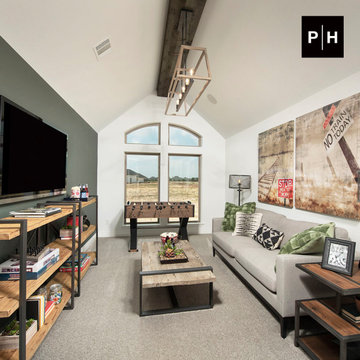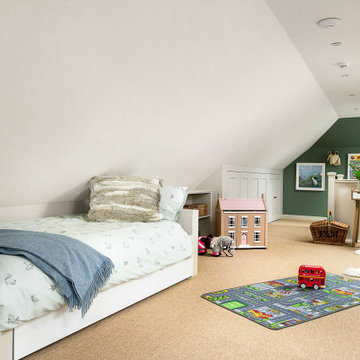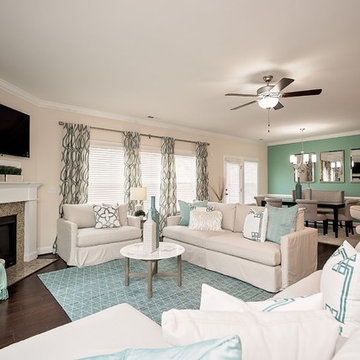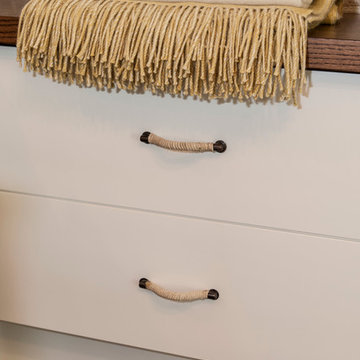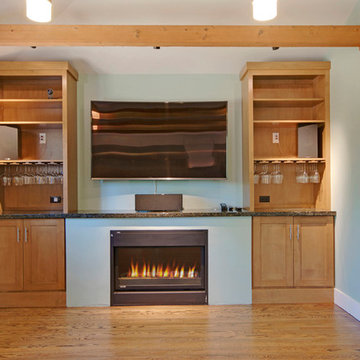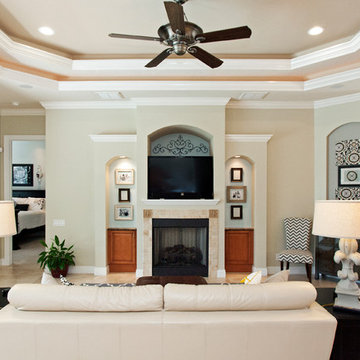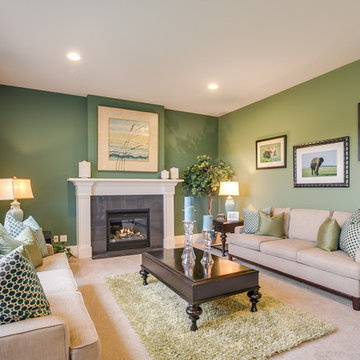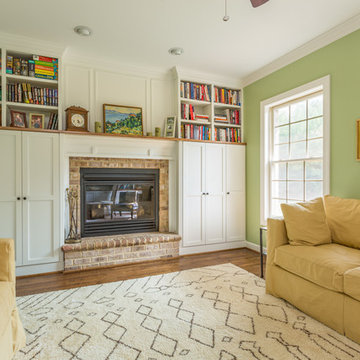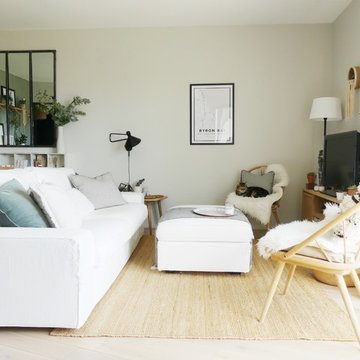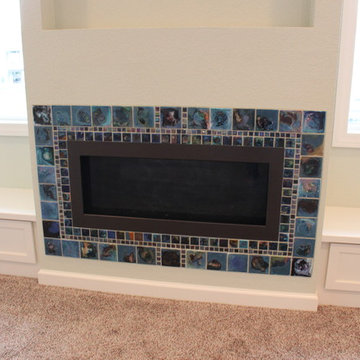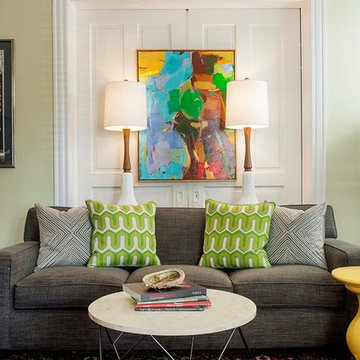Beige Family Room Design Photos with Green Walls
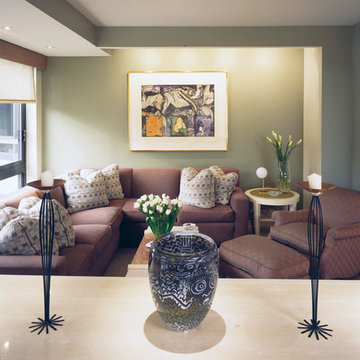
The apartment displays artwork by Werner Drewes, Carl Holty, Raymond Jonson, Lloyd Ney, Brian Hunt, Gerhardt Richter, Dove Bradshaw, Christo, Donald Sultan, Jasper Johns, and Ferdinand Leger.
In addition to adding supported gallery walls, the apartment has lighting that enhances their context. Paintings are framed by architectural elements that highlight their importance. Soffits are dropped to provide focused art lighting. In addition, columns are created to frame art work. The aerie is an ode to art.
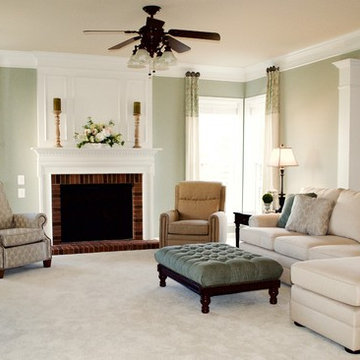
This serene family room was designed with traditional elegance and sensibility in mind. The client loves the color green and wanted to create an inviting space that could withstand everyday activities. We achieved this look starting with new plush carpeting. Framing the windows are contrasting drapery panels in soft green ikat linen and cream linen, hung with antique pewter medallions. On either side of the fireplace are "His" and "Hers" recliners that tie into the pewter, neutral, and green color scheme. The custom sectional sofa is made with high performance fabric to combat the occasional spills; accent pillows were made with fabrics used on the ottoman and recliner. The result is an effortless and relaxing atmosphere with ample seating for the family and their guests.
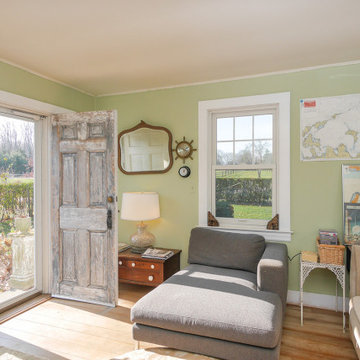
An enchanting cottage and a charming little sitting room where we installed this new double hung window.
White replacement window from Renewal by Andersen New Jersey
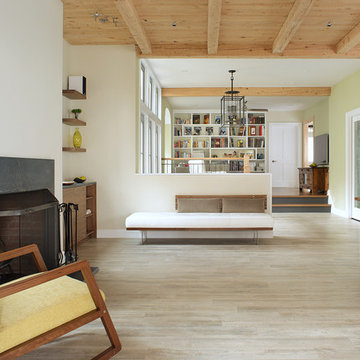
Rosen Kelly Conway Architecture & Design,
Photographer: Peter Rymwid Architectural Photography
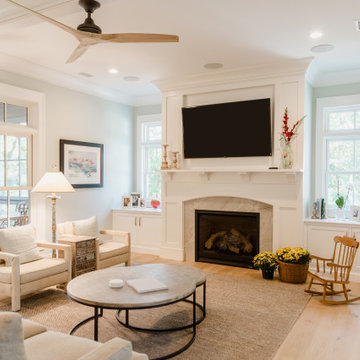
Cabinets flanking the fireplace match the coastal luxe kitchen cabinets in the adjacent room.
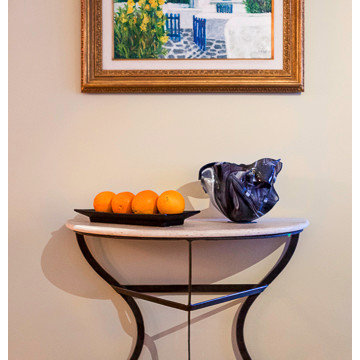
Oranges are symbolic in Feng Shui. Their scent is represents life-affirming yang energy. They are often used in space clearing rituals. Marble topped demilune table with wrought iron base. Artwork by Florence Arven.
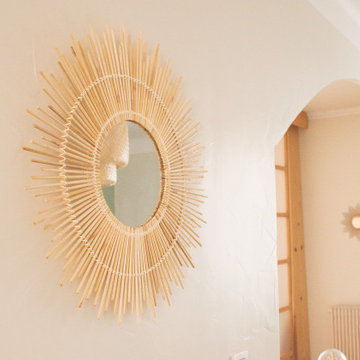
Aménagement et décoration d'un salon avec cuisine ouverte, d'un bureau et d'une entrée.
J'ai travaillé ce projet avec un style déco peu connu mais de plus en plus tendance : le style Japandi.
En opposition aux tendances généreuses, une décoration plus calme, un design simple et apaisé se fait une place. Appelée Japandi, cette tendance située quelque part entre le style scandinave et l’esprit nippon, révèle des lignes pures, des silhouettes minimales et fonctionnelles, le tout dans des matériaux nobles. Donnant des intérieurs doux, minimalistes et chaleureux. C’est donc un mélange entre deux styles. Un mélange entre deux mots : Japan et scandi… hey hey !
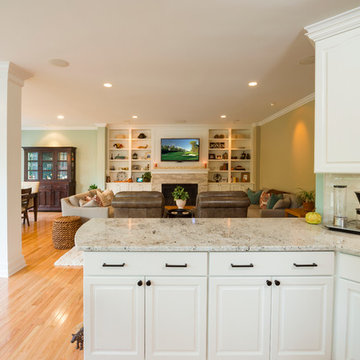
The portion of the space to the left of the column was added to the back of our clients' home to give them an expanded yet still casual and open dining space. The original breakfast area was converted to a play area for their 2-year-old.
A fireplace that was originally on the back of the home was relocated to the current wall of the Family Room, and flanked with built-in cabinets, tile, and a millwork surround for the TV.
Beige Family Room Design Photos with Green Walls
4
