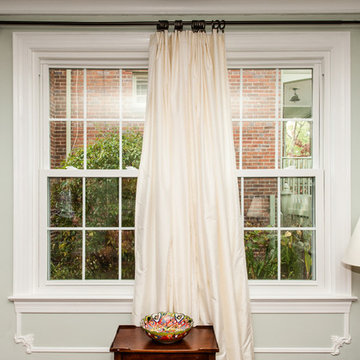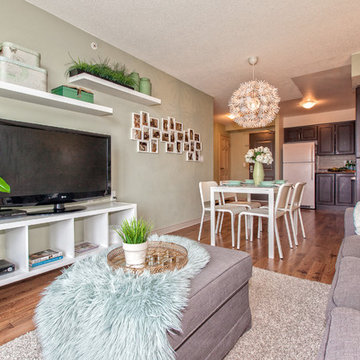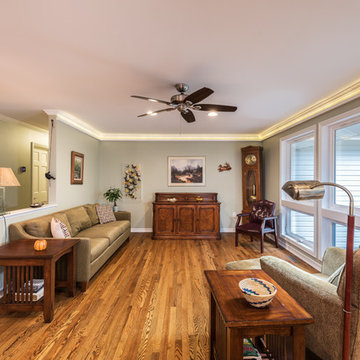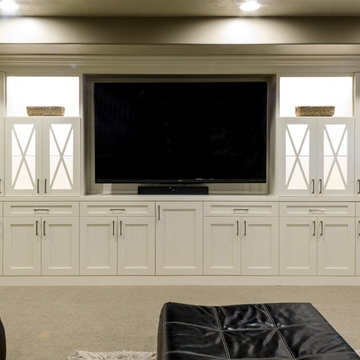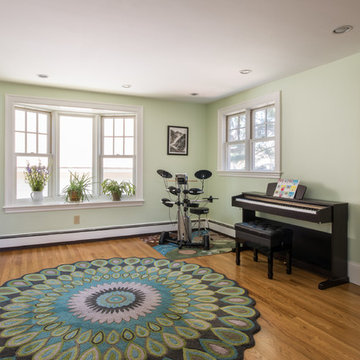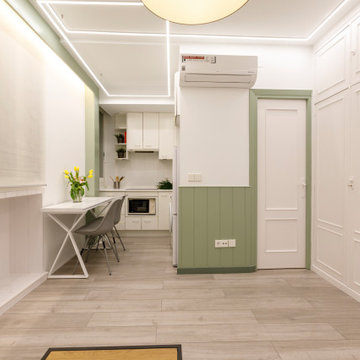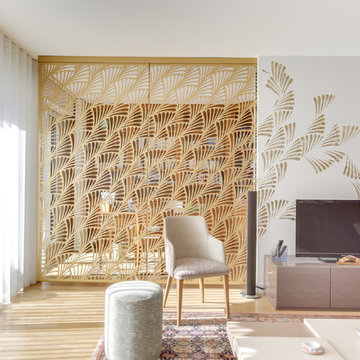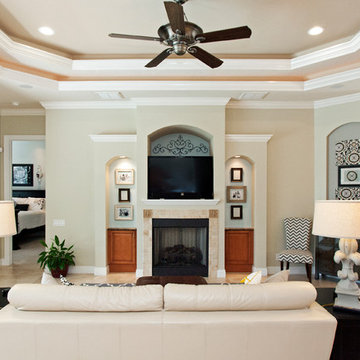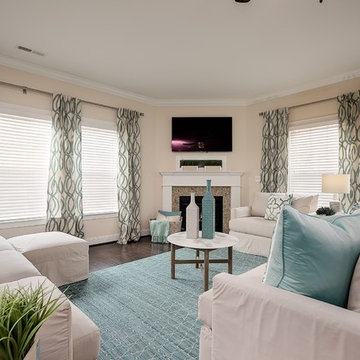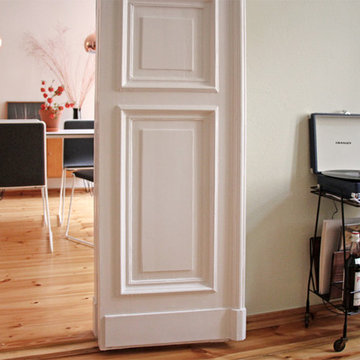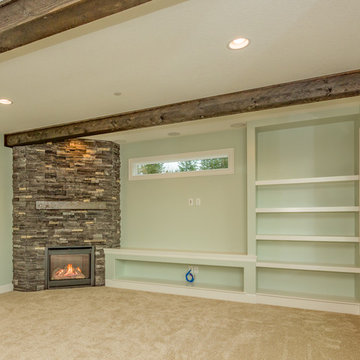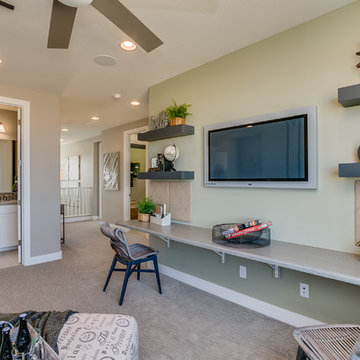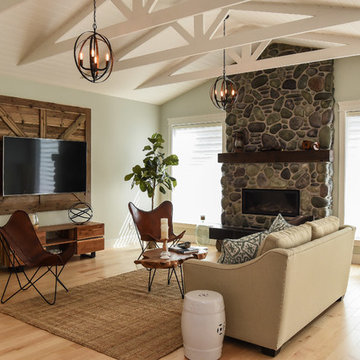Beige Family Room Design Photos with Green Walls
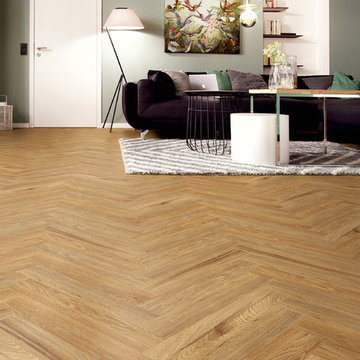
Hochaktuell ist ein Bodenbelag im Fischgrät Muster. PROJECT FLOORS bietet Ihnen 12 Dekore von kleinen Planken, die sich auch im sogenannten Leiterboden oder Holzblock Muster verlegen lassen. Dabei ist die authentische Holznachbildung unseres Designbodens kaum vom Vorbild zu unterscheiden. Ihr Traum ist ein Fischgrät Muster im Badezimmer? Mit unserem Designboden kein Problem.
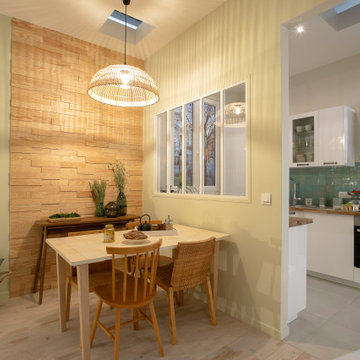
Atmosphère zen et relaxante dans la pièce à vivre. Ici le côté salle à manger est délimité par un parement en bois et donne sur la cuisine grâce à une verrière blanche. Le reste de la pièce est peint en vert d’eau.
Côté mobilier, nous avons misé sur des lignes simples, épurées et des matières naturelles : une table en bois
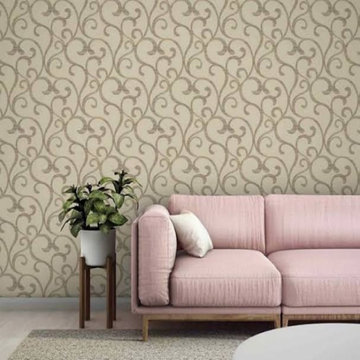
There is only one name " just imagine wallpapers" in the field of wallpaper installation service in kolkata. They are the best wallpaper importer in kolkata as well as the best wallpaper dealer in kolkata. They provides the customer the best wallpaper at the cheapest price in kolkata.
visit for more info - https://justimaginewallpapers.com/
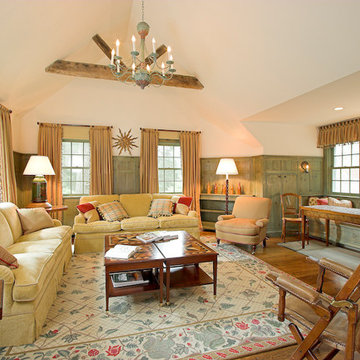
Custom seamless suite of new spaces carved out of the old colonial plan in this "gut" renovation and enlargement of an estate residence; kitchen, breakfast room, family room, rear hall and powder room. Painted walls and custom built, "farm house" cabinetry, reclaimed oak barn board floors
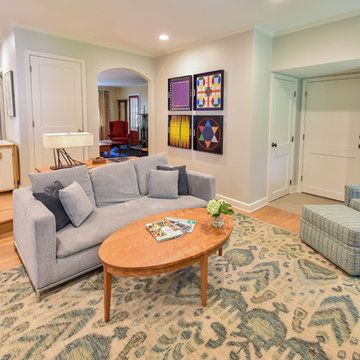
The renovation of this 1938 home consisted of a first floor addition to expand the existing kitchen, as well as the remodeling of the original garage to create a family room and full bath. Gardner/Fox collaborated with the client to design and build the space.
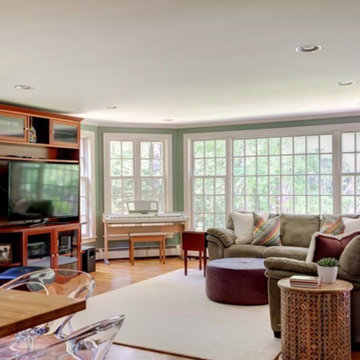
http://47draperroad.com
This thoughtfully renovated Colonial is prominently situated in Claypit Hill, one of Wayland's most sought after neighborhoods. The designer Chef's kitchen and breakfast area open to a large family room that captures picturesque views from its large bay window and French doors. The formal living room with a fireplace and elegant dining room are ideal for entertaining. A fabulous home office with views to the backyard is designed to provide privacy. A paneled study with a fireplace is tucked away as you enter the foyer. In addition, a second home office is designed to provide privacy. The new cathedral ceiling in the master suite with a fireplace has an abundance of architectural windows and is equipped with a tremendous dressing room and new modern marble bathroom. The extensive private grounds covering over an acre are adorned with a brick walkway, wood deck and hot tub.
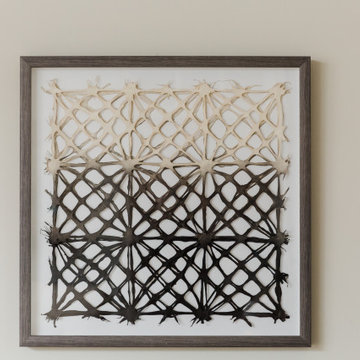
To keep things from feeling too traditional, we incorporated some contemporary artwork.
Beige Family Room Design Photos with Green Walls
5
