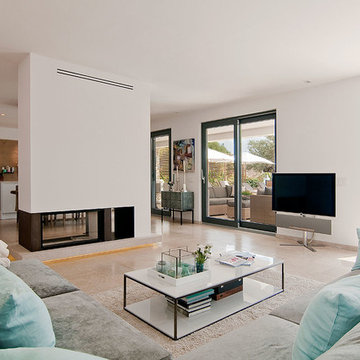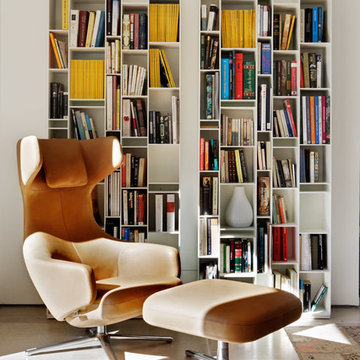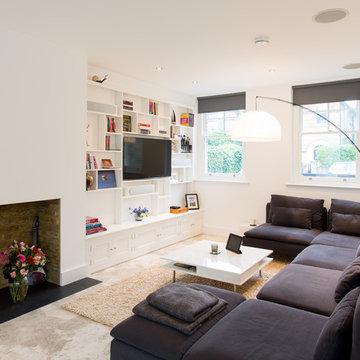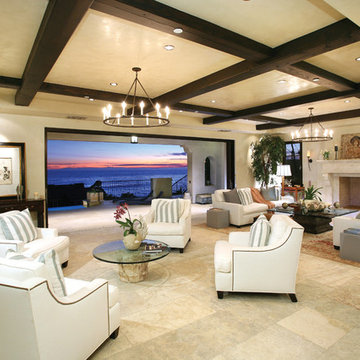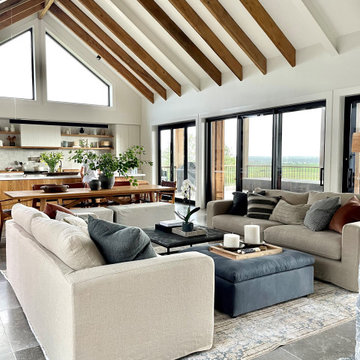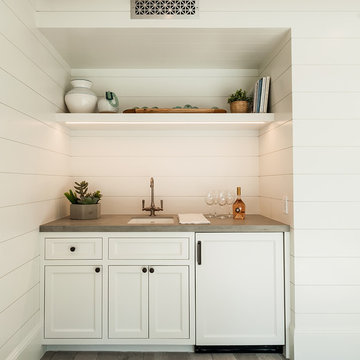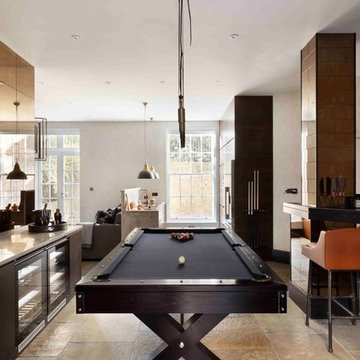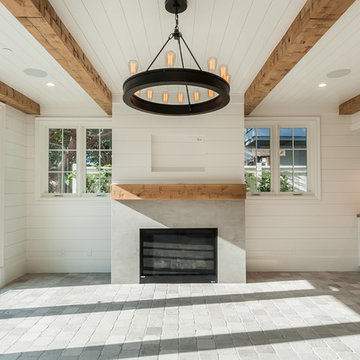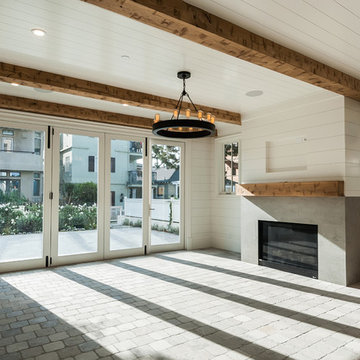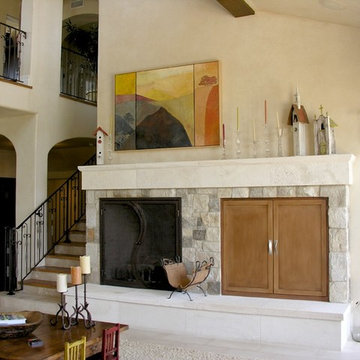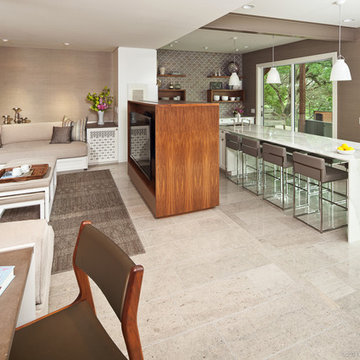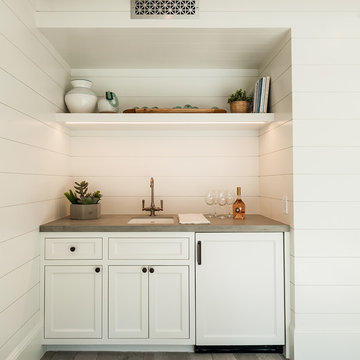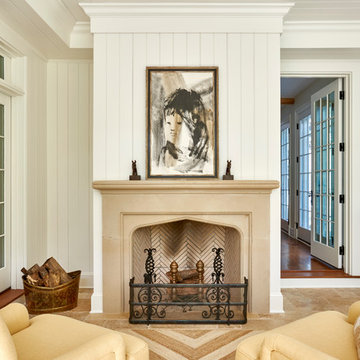Beige Family Room Design Photos with Limestone Floors
Refine by:
Budget
Sort by:Popular Today
1 - 20 of 78 photos

Clerestory windows flood the family room with light and showcase the home's clean lines. A soaring limestone wall serves as the backdrop for a fireplace wall of blackened steel panels.
Project Details // Now and Zen
Renovation, Paradise Valley, Arizona
Architecture: Drewett Works
Builder: Brimley Development
Interior Designer: Ownby Design
Photographer: Dino Tonn
Millwork: Rysso Peters
Limestone (Demitasse) flooring and walls: Solstice Stone
Windows (Arcadia): Elevation Window & Door
Faux plants: Botanical Elegance
https://www.drewettworks.com/now-and-zen/
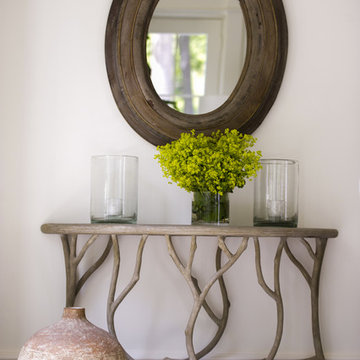
GDG Designworks renovated, expanded and furnished a Westchester house originally built in 1800. A combination of traditional and contemporary was achieved.

Carrera countertops with white laminate custom cabinets. Custom stainless steel bar counter supports and baleri italia counter stools. Open plan with kitchen at center, dining room at right, dinette at left, family room in the foreground and living room behind. Kitchen with integrated Viking 48" refrigerator/freezer, is adjacent to double side-by-side ovens and warming drawers.
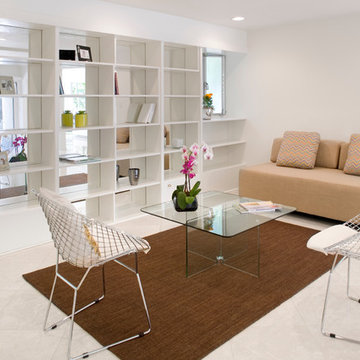
I staged this house for sale in a contemporary, midcentury modern style to fit the architecture of the house. This house was sold in three weeks.
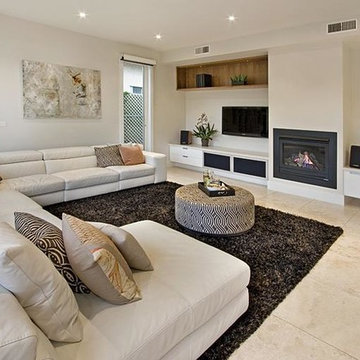
Large area of glass sliding doors with butt jointed corner window and bi fold doors to dining area , looking out to pool area. Gas log fire place.
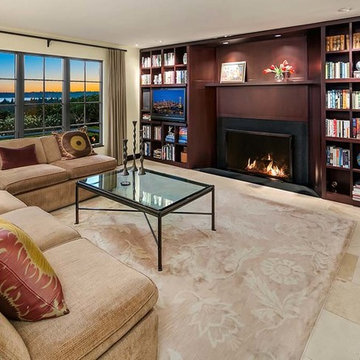
Family Room with new built-in mahogany cabinet wall, with bookshelves and AV with fireplace.
Beige Family Room Design Photos with Limestone Floors
1
