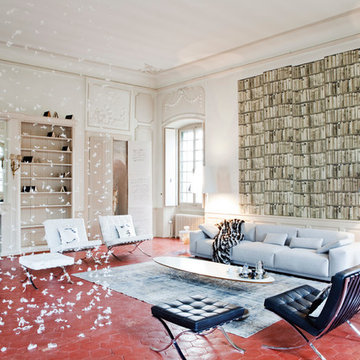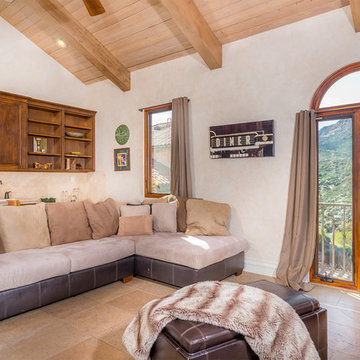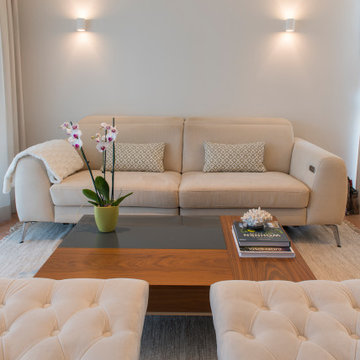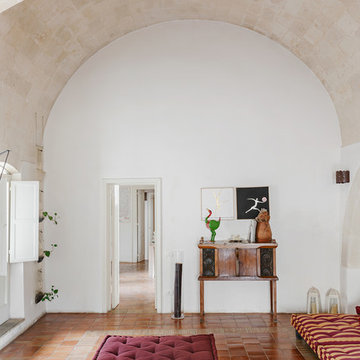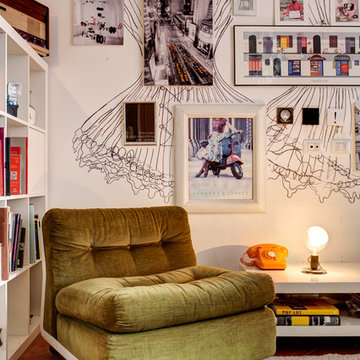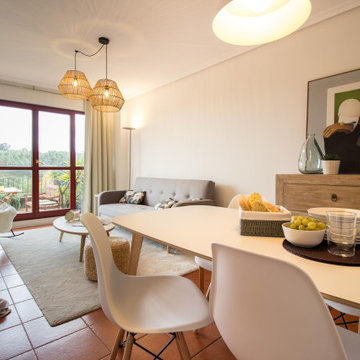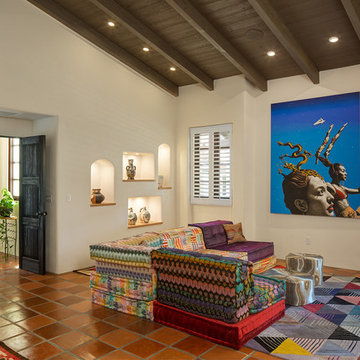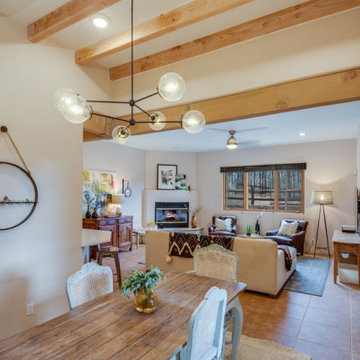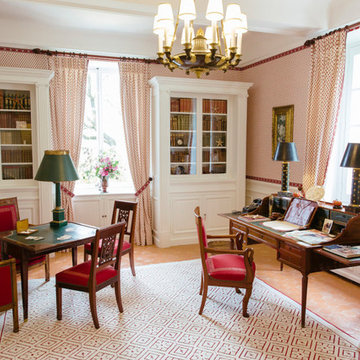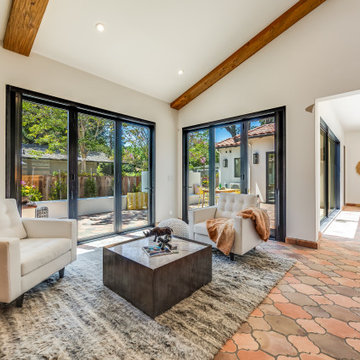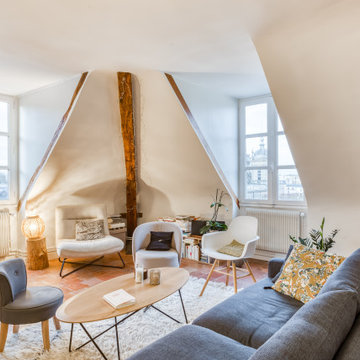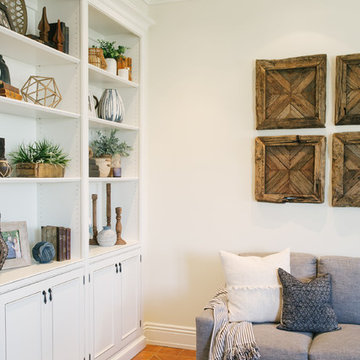Beige Family Room Design Photos with Terra-cotta Floors
Refine by:
Budget
Sort by:Popular Today
1 - 20 of 43 photos
Item 1 of 3

Soft light reveals every fine detail in the custom cabinetry, illuminating the way along the naturally colored floor patterns. This view shows the arched floor to ceiling windows, exposed wooden beams, built in wooden cabinetry complete with a bar fridge and the 30 foot long sliding door that opens to the outdoors.
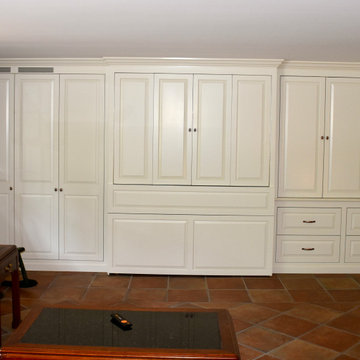
This Family Room is updated with painted Wall Unit that features a hidden retractable Zoom Bed, TV media center, concealed storage with drawers for plenty of storage. This Unit works twofold by transforming this family room into a sleeping area for guests with a Zoom Bed and a Media room. The TV is beautifully tucked behind fold doors creating a no clutter look to the room.
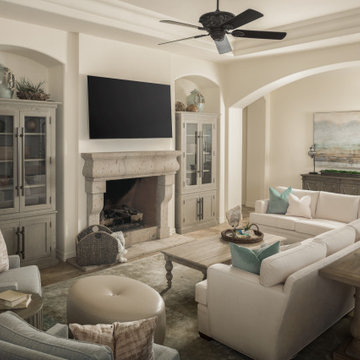
Upholstered pieces layered with pillows are refined contrast for the rustic wooden cocktail and sofa tables in the living room. We added some desert flavor with the delicate blue pottery and beads above the glass-fronted chests.
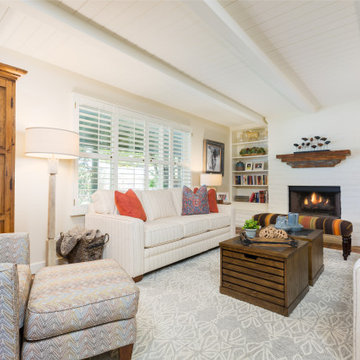
Scottsdale, Arizona - Ranch style family room. This space was brightened tremendously by the white paint and adding cream pinstriped sofas.
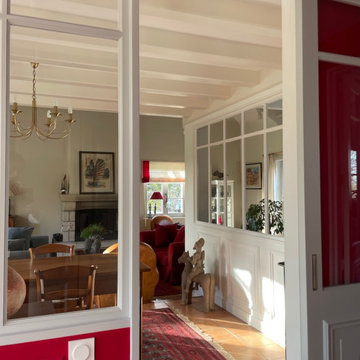
Accès de l'entrée à la salle à manger. Une porte coulissante a été réalisée sur mesure et remplace la porte à la française afin de faciliter la circulation.
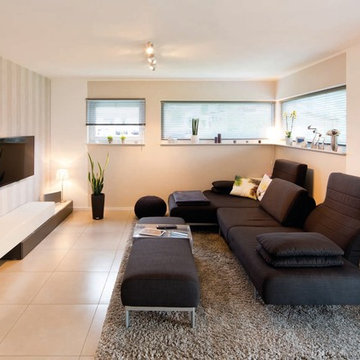
Auch im Wohnzimmer tragen die quer liegenden Fenster zum besonderen Look des VIO 302 bei. Über Eck geplant, sorgen sie nicht nur für viel Licht, sondern ermöglichen auch viel Stellfläche. © FingerHaus GmbH
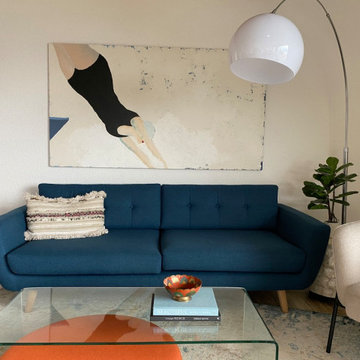
Client requested help with floorplan layout, furniture selection and decorating in this cute Swiss rental. A mid century aesthetic is fresh and keeps the space from being a ski cliche. It is a rental so major pieces like the fireplace could not be changed.
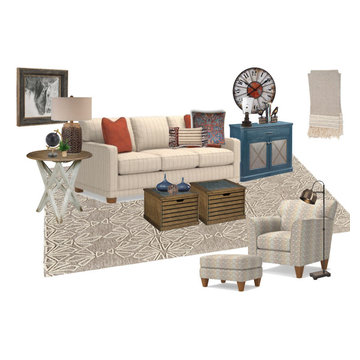
Concept Board
Scottsdale, Arizona - Ranch style family room. This space was brightened tremendously by the white paint and adding cream pinstriped sofas.
Beige Family Room Design Photos with Terra-cotta Floors
1
