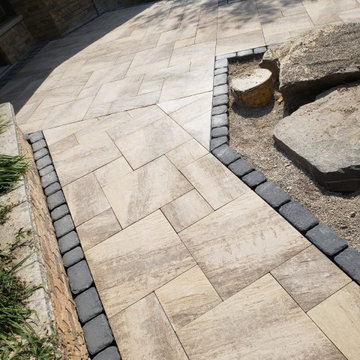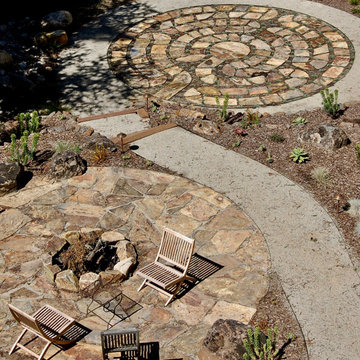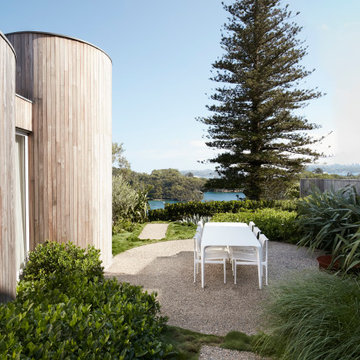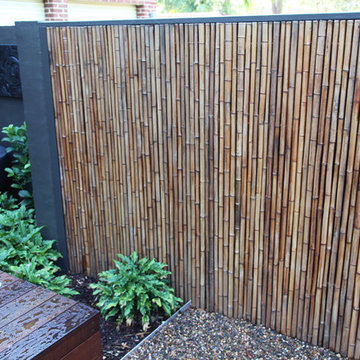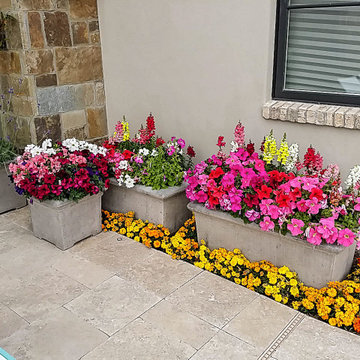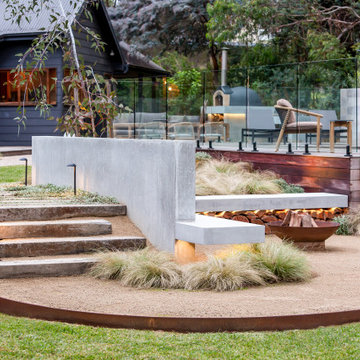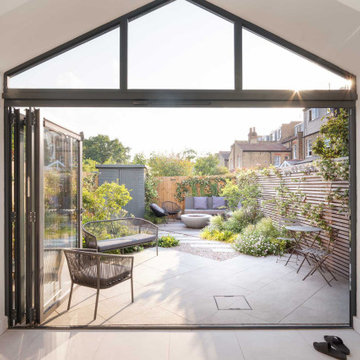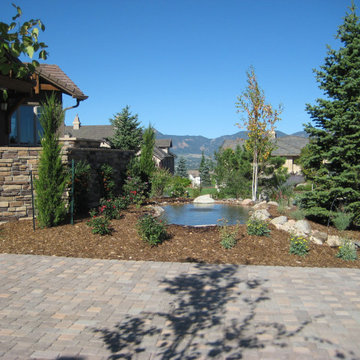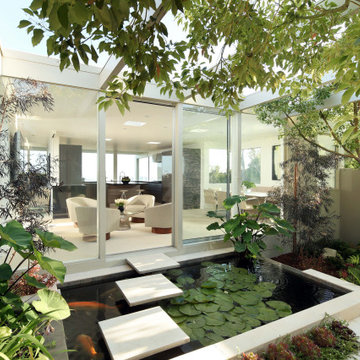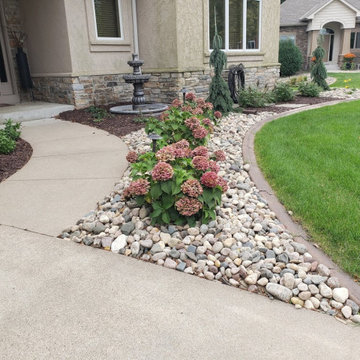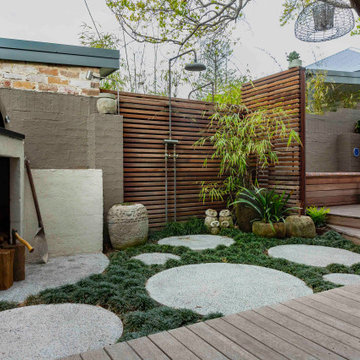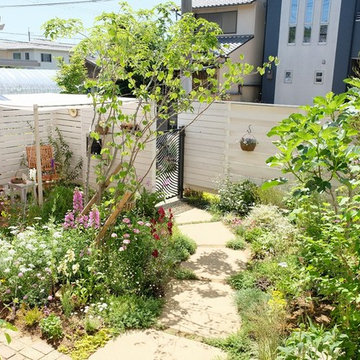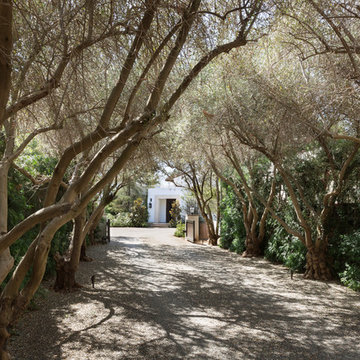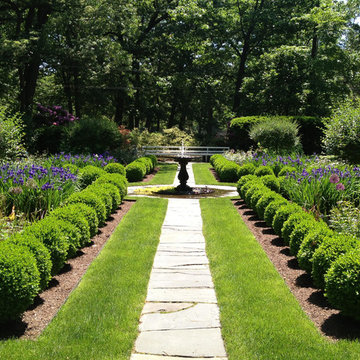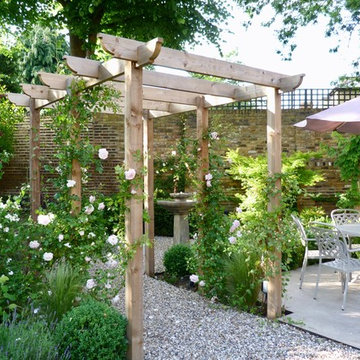Get Inspired by Gardens on Houzz
A lot of the time when you get home from a long day at work, all you want to do is wind down. Where better to do this than in your very own garden at home? If you do it right, a great garden design can send you right into holiday mode. But where to start? There’s so many styles to choose from when it comes to garden design. Whether you want to create a
tropical,
modern,
contemporary,
beach style or
country garden - or something else entirely - the large garden image gallery on Houzz has got you covered. Get inspired and collect your ideas to narrow down your desired garden style and features.
How to Create a Garden for Your Home
Depending on which style you’re going for, be sure to know what makes a garden and if it’s appropriate for your climate. You may want to consider adding a
deck or other landscaping features, but the plants you choose will mostly dictate your style and what kind of ongoing maintenance is required. Don’t worry if your backyard isn’t very spacious - there are many plants that can thrive even in a small space and allow you to turn your space into a little paradise of your own, regardless of size.
Decide which plants to use
The greenery you choose is critical to your look. For example, if you’re trying to create a tropical garden palm trees and bamboo are your go-to options. Other popular options are golden cane palm trees and fern for ground cover. From there you can add some colour with bright flowers like frangipani, hibiscus or bromeliads. All these are actually quite hardy plants, so once established, your tropical garden is actually quite easy to maintain. Use this structure and apply it to your style. Research which plants you need to set your base for a garden and go from there.
Add some decor
If the plants don’t quite do it for you yet, or if you want to add some extra wow-factor, consider adding some extra features. Even if you can’t accommodate a
swimming pool, hot tub or pond, you could look at smaller
water features. Simple rocks can also have a great effect, while statues and gnomes will add some extra character. Don’t forget to add some
furniture so you have a nice place to sit and enjoy your garden!
Need some help?
Once you know what you want your garden to look like, it may be hard to make it a reality on your own. If that is the case for you, consider
consulting a professional to help you with your garden design. Every photo you find on Houzz will lead you to the local pro that did the job, so you won’t have a problem picking the perfect person to help! Whether you need a
gardener in Brisbane, a
landscape architect in Melbourne or a
fireplace installer in Sydney, you can be sure to find one on Houzz.

