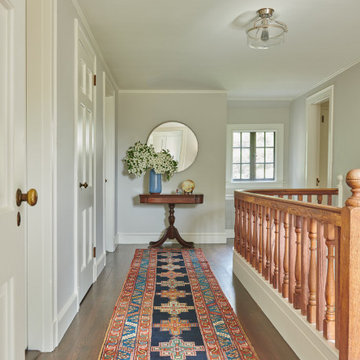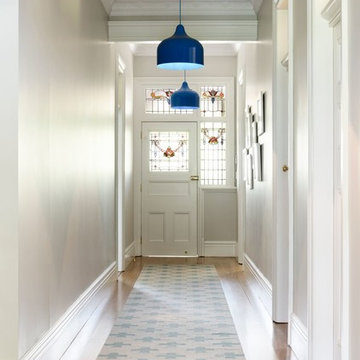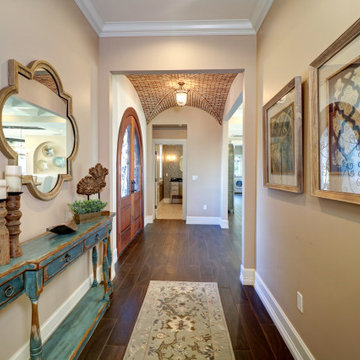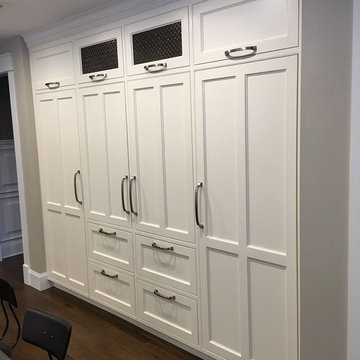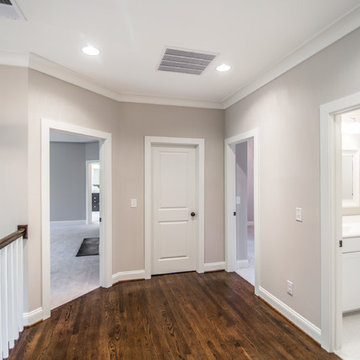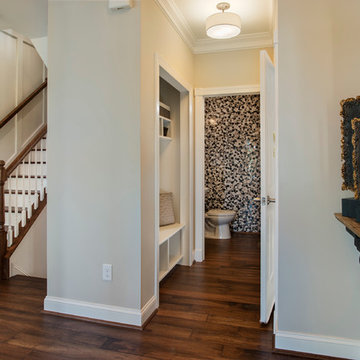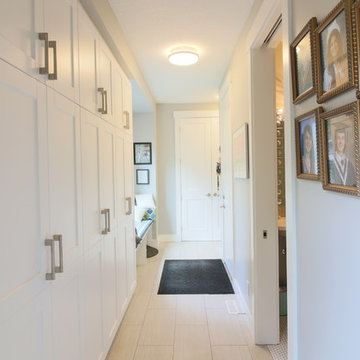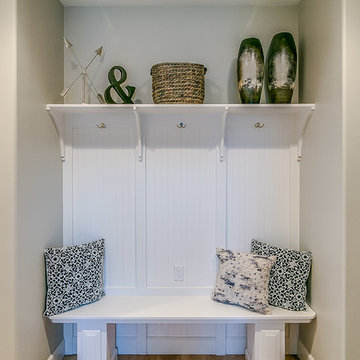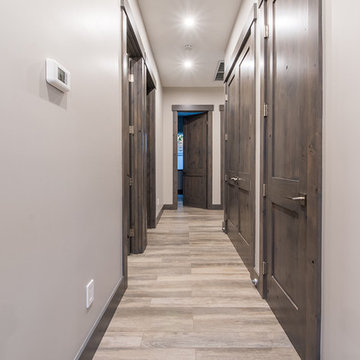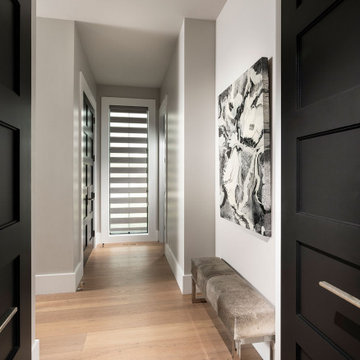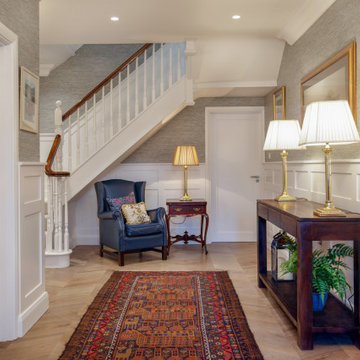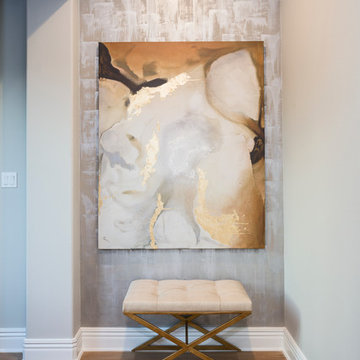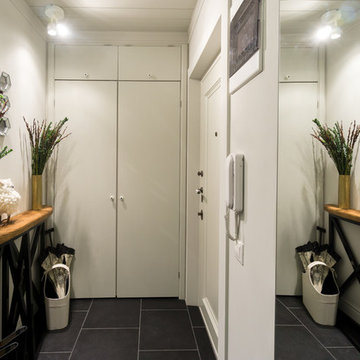Beige Hallway Design Ideas with Grey Walls
Refine by:
Budget
Sort by:Popular Today
1 - 20 of 1,031 photos
Item 1 of 3

We added a reading nook, black cast iron radiators, antique furniture and rug to the landing of the Isle of Wight project

Hallway with drop zone built ins, storage bench, coat hooks, shelving. Open to tile laundry room with cabinets and countertop.
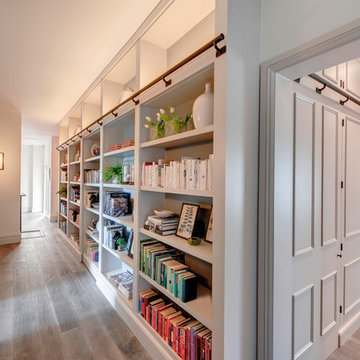
Richard Downer
This Georgian property is in an outstanding location with open views over Dartmoor and the sea beyond.
Our brief for this project was to transform the property which has seen many unsympathetic alterations over the years with a new internal layout, external renovation and interior design scheme to provide a timeless home for a young family. The property required extensive remodelling both internally and externally to create a home that our clients call their “forever home”.
Our refurbishment retains and restores original features such as fireplaces and panelling while incorporating the client's personal tastes and lifestyle. More specifically a dramatic dining room, a hard working boot room and a study/DJ room were requested. The interior scheme gives a nod to the Georgian architecture while integrating the technology for today's living.
Generally throughout the house a limited materials and colour palette have been applied to give our client's the timeless, refined interior scheme they desired. Granite, reclaimed slate and washed walnut floorboards make up the key materials.
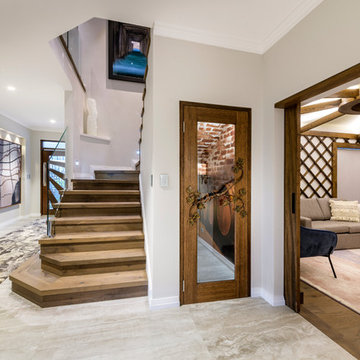
This image shows the entry hall, under stairs wine cellar and a room for relaxing. Our Client is Mongolian and this room was put together to represent a traditional Mongolian Yurt and a space for our Client to display personal items from her heritage.
Walls: Dulux Grey Pebble Half. Ceiling: Dulux Ceiling White. Flooring: Reverso Grigio Patinato 1200 x 600 Rectified and Honed. Wood Floors: Signature Oak Flooring. Rug: Client's own. Sofa Bed: Custom Made Clark St Upholstery. Blue Chair: Merlino Furniture. Cabinet: Coloured Doors custom made from Mongolia.
Photography: DMax Photography
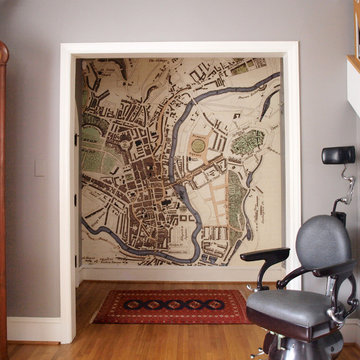
Our fantastic "Antique Map of Bath" vintage map wallpaper installed in the home. Looks great!
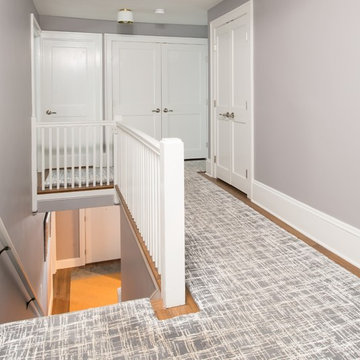
Our team helped a growing family transform their recent house purchase into a home they love. Working with architect Tom Downer of Downer Associates, we opened up a dark Cape filled with small rooms and heavy paneling to create a free-flowing, airy living space. The “new” home features a relocated and updated kitchen, additional baths, a master suite, mudroom and first floor laundry – all within the original footprint.
Photo: Mary Prince Photography
Beige Hallway Design Ideas with Grey Walls
1
