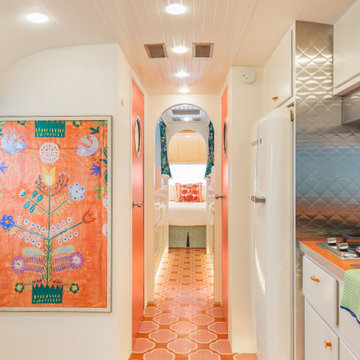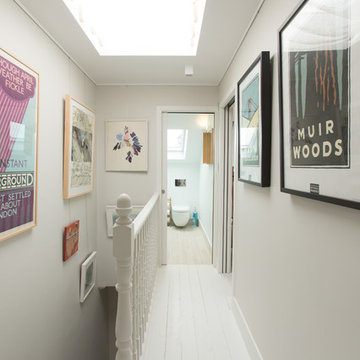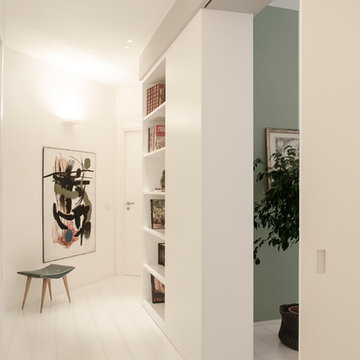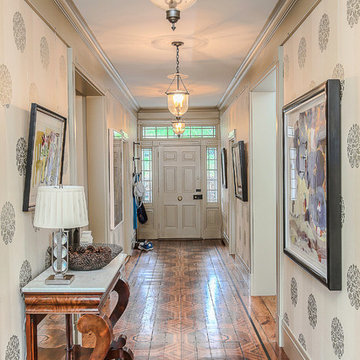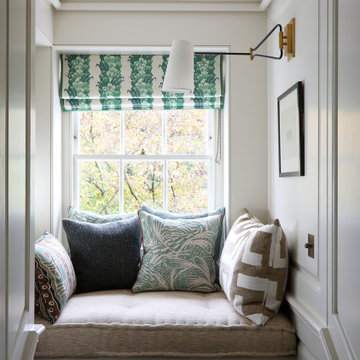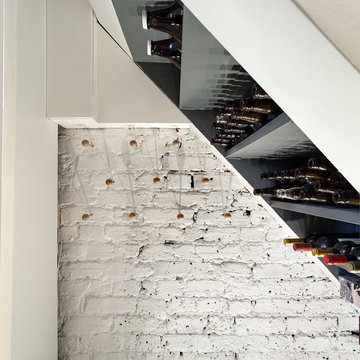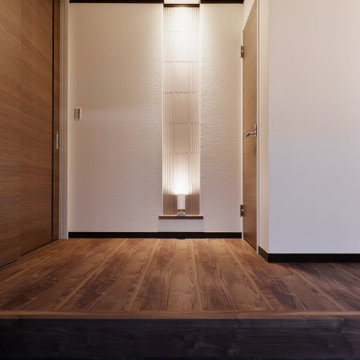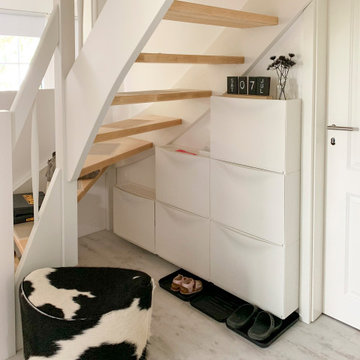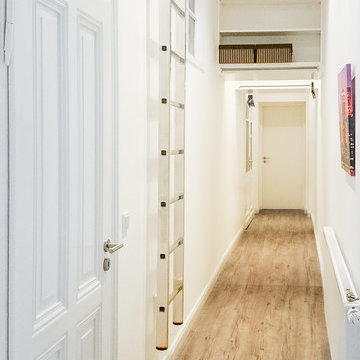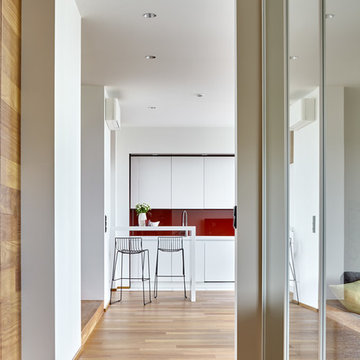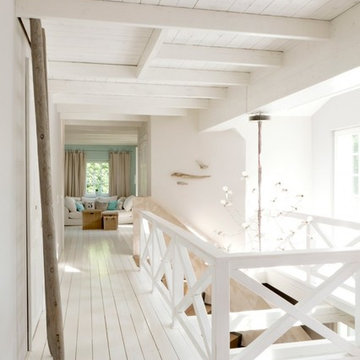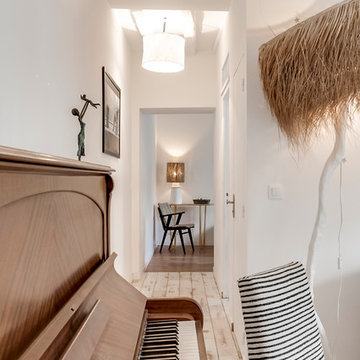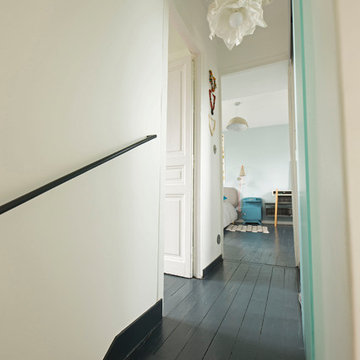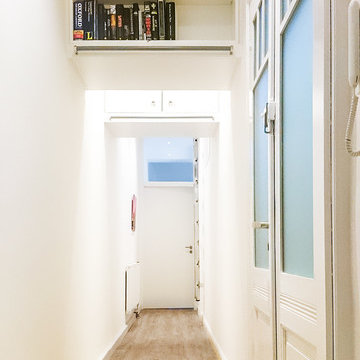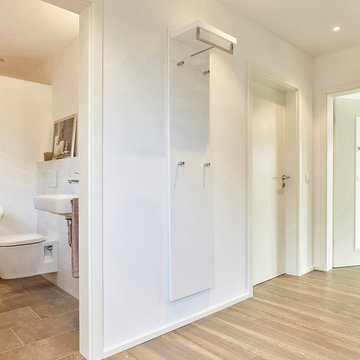Beige Hallway Design Ideas with Painted Wood Floors
Refine by:
Budget
Sort by:Popular Today
1 - 20 of 60 photos
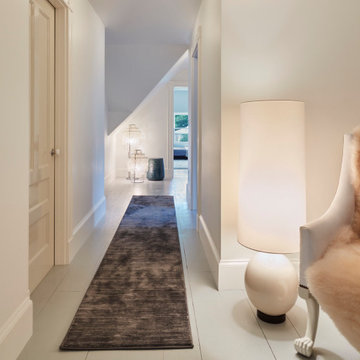
To relieve the feeling of being "up in the eaves" the owners adopted a Scandinavian inspired design for the top floor of the house.
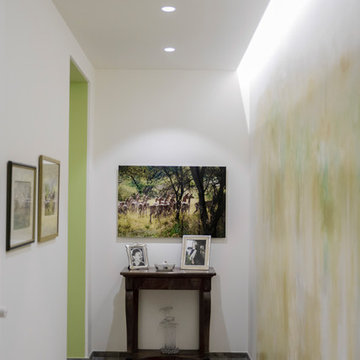
Uno dei primi desideri della cliente era di avere una fonte luminosa dall’alto che fosse il più naturale possibile per riprodurre l’effetto dei raggi di sole al mattino, filtrati da una finestra sul tetto. La soluzione per ottenere questo risultato è stata quella di ribassare interamente l’originale soffitto a cassettone in calcestruzzo come da progetto, creando così la sede che contenesse tagli di luce con cassaforma, faretti incassati e le barre led.
Questa tecnica è stata utilizzata per il corridoio, lungo un percorso che arriva fino alla cucina, così come per il salone principale, le camere, in bagno, come dettaglio prezioso sopra il box doccia.
// Fotografia di Alice Turina – www.mekit.it
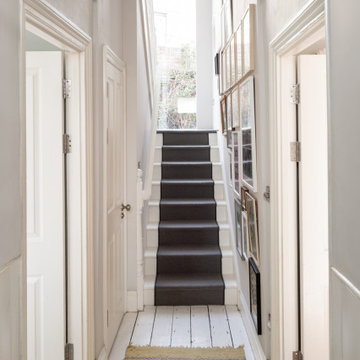
The double height glass slot at the rear of the house fills the hallway with light. The white painted wooden floor boards and grey walls give the space a fresh feel balancing the Victorian features.
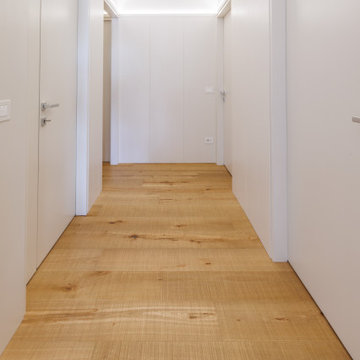
Corridoio di distribuzione della zona notte interamente disegnato in boiserie per un effetto di continuità.
illuminazione a led a scomparsa
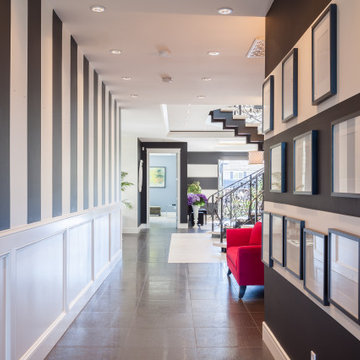
Geothermal hybrid natural gas in-floor heating system and HVAC, all floor covering are Italian and Spanish porcelain tiles.
Double door entries from the front and one from the side of the house leads visitors to the fantastic staircase. The third entry is serving the kitchen and the fourth folding door connected the grate room to the patio, which leads to the pool and hot tub area.
Beige Hallway Design Ideas with Painted Wood Floors
1
