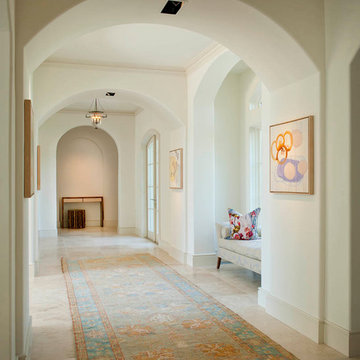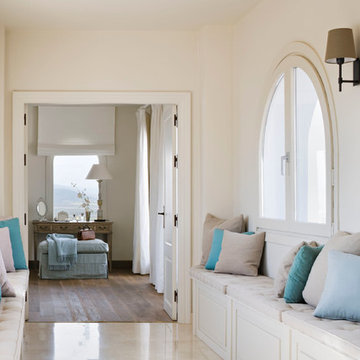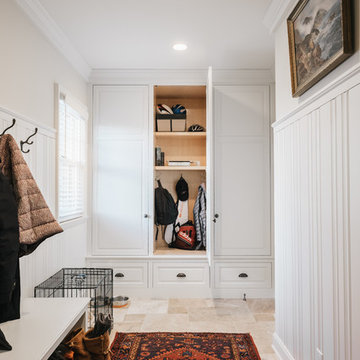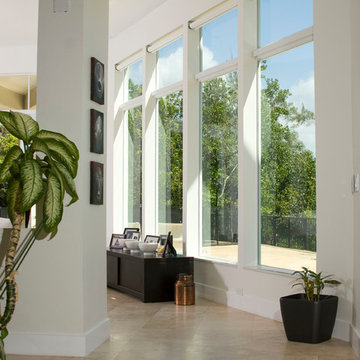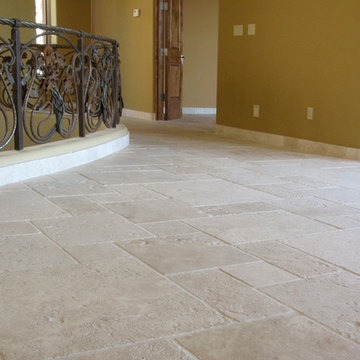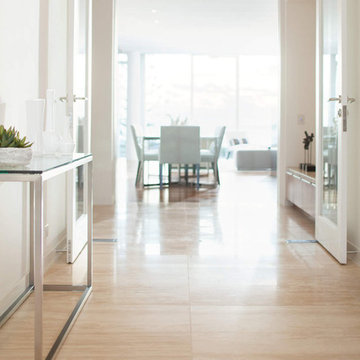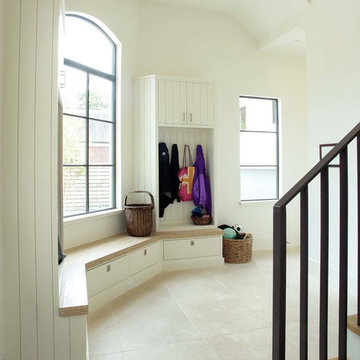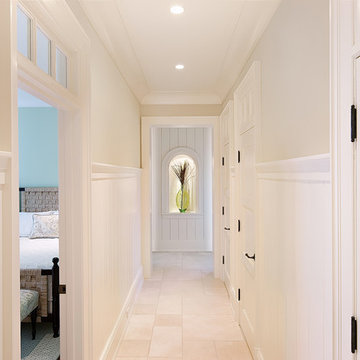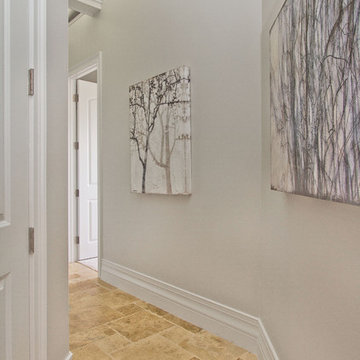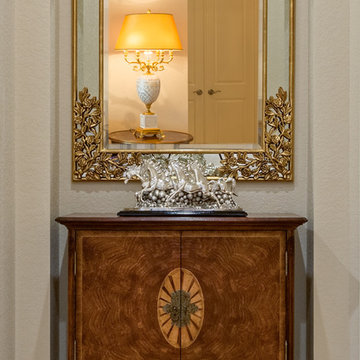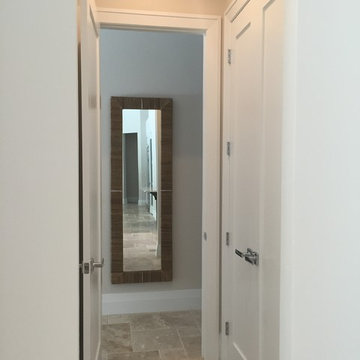Beige Hallway Design Ideas with Travertine Floors
Refine by:
Budget
Sort by:Popular Today
1 - 20 of 61 photos
Item 1 of 3
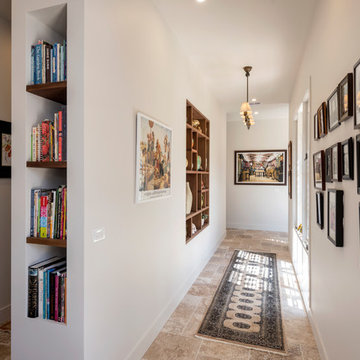
This house has the added benefit of both a 'public and private' or service hallway. While the private hall accesses the laundry, linen cupboard and bar, this public space offers an opportunity for a bespoke timber display case.
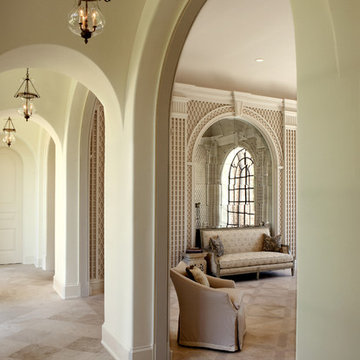
Garden room with trellis woodwork on wall, stenciled limestone floors, antique mirrors and slipcovered furniture.Interiors by Christy Dillard Kratzer, Architecture by Harrison Design Associates, Photography by Chris Little
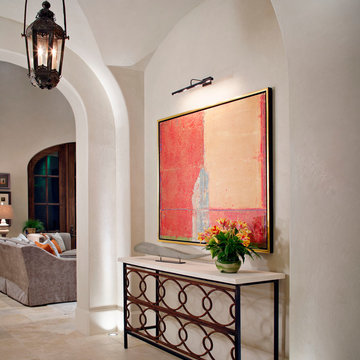
Photo Credit: Chipper Hatter
Architect: Kevin Harris Architect, LLC
Builder: Jarrah Builders
Artwork: Steven Alexander
"A neutral color palette for the home allows design elements such as art, will add interest and color."
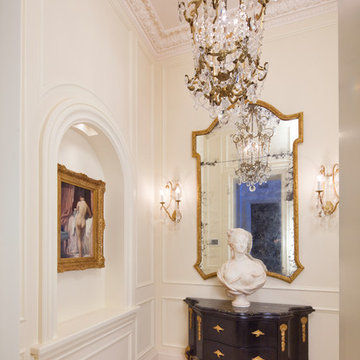
This is the end of a hallway leading to an amazing powder room. Hand crafted Venetian plaster Crown Moulding and custom millwork. Circa 1500 French antique and bust. Custom inlaid Travertine floors. Crystal / Quartz 24 Carat Gold Chandelier.
Miller + Miller Architectural Photography
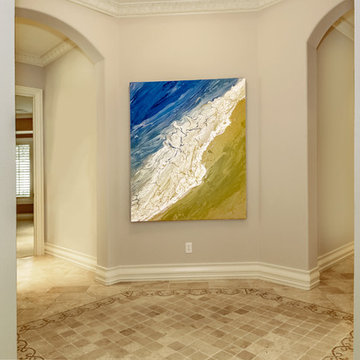
Large Art for the staging of a real estate listing by Holly Pascarella with Keller Williams, Sarasota, Florida. Original Art and Photography by Christina Cook Lee, of Real Big Art. Staging design by Doshia Wagner of NonStop Staging.
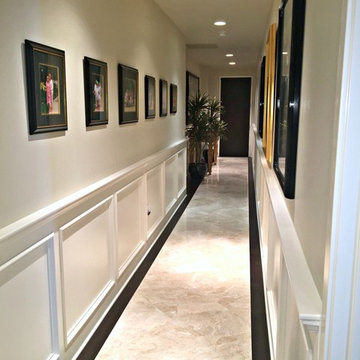
Who said hallways had to be boring? In fact, we made this one into an incredible gallery wall for the clients family photos and art collection.
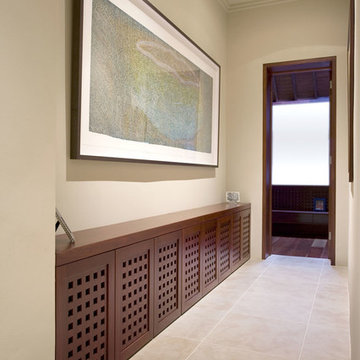
Built in credenza, benchtop and doors made from jarrah timber. Push-catch doors
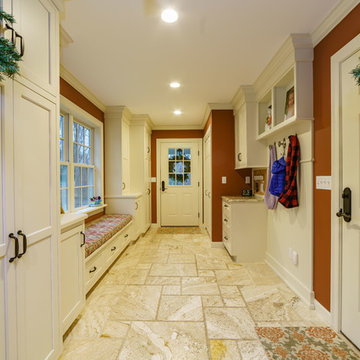
This mudroom is the designers favorite room in the house. It provides a comfortable entry area for kids and guests to remove their shoes and hang coats. It also doubles as pantry storage, craft project storage, and cleaning supply storage.
The drawers are great for kids shoes, boots, and other gear. With the drawers, you don't see the mess!
The room is bright and spacious with the Antique White cabinetry and French patterned travertine tile floor.
Photo By: Kyle Adams
Beige Hallway Design Ideas with Travertine Floors
1
