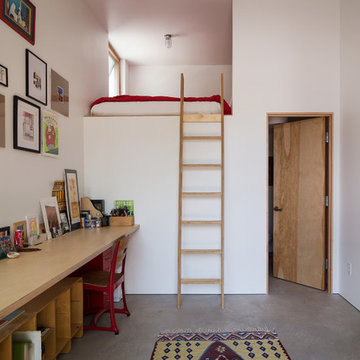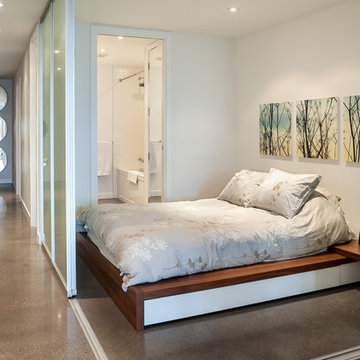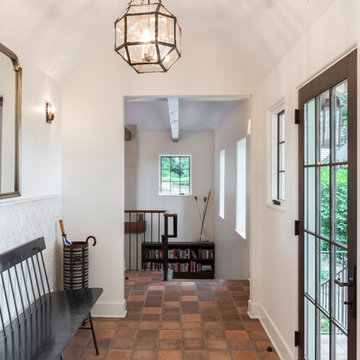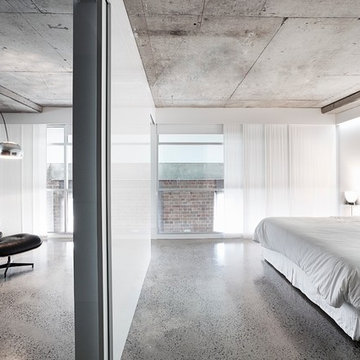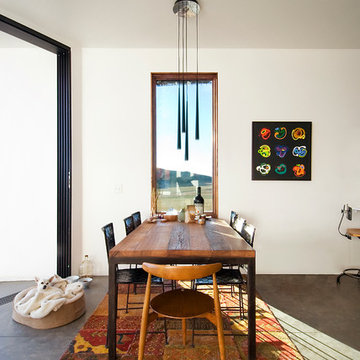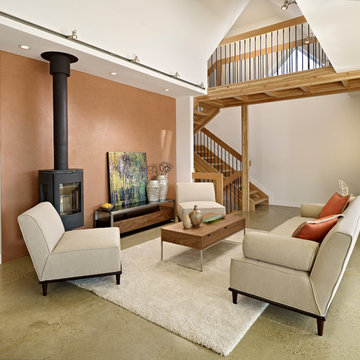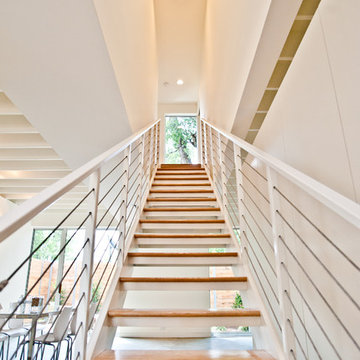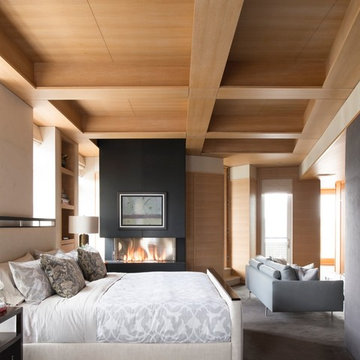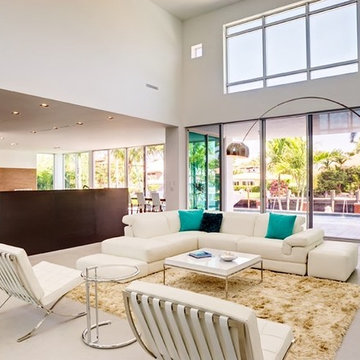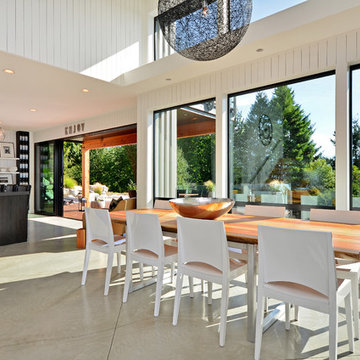149 Beige Home Design Photos

Nestled into sloping topography, the design of this home allows privacy from the street while providing unique vistas throughout the house and to the surrounding hill country and downtown skyline. Layering rooms with each other as well as circulation galleries, insures seclusion while allowing stunning downtown views. The owners' goals of creating a home with a contemporary flow and finish while providing a warm setting for daily life was accomplished through mixing warm natural finishes such as stained wood with gray tones in concrete and local limestone. The home's program also hinged around using both passive and active green features. Sustainable elements include geothermal heating/cooling, rainwater harvesting, spray foam insulation, high efficiency glazing, recessing lower spaces into the hillside on the west side, and roof/overhang design to provide passive solar coverage of walls and windows. The resulting design is a sustainably balanced, visually pleasing home which reflects the lifestyle and needs of the clients.
Photography by Andrew Pogue
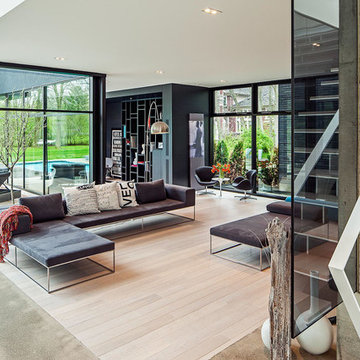
Peter Sellar, www.homedesign.com
44 Belvedere Residence. Windows, doors and curtain walls by Bigfoot Door. Designed by Guido Costantino.
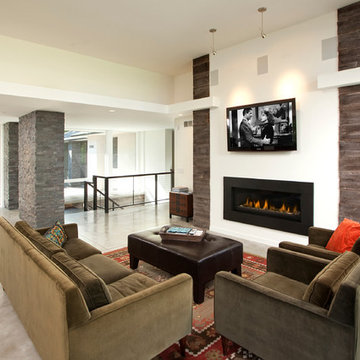
Photos of a recent contemporary John Kraemer & Sons home in Deephaven, MN.
Architecture By: Charles R. Stinson Architects
Interior Design By: CRS Interiors
Photography By: Jon Huelskamp of Landmark Photography

To view other projects by TruexCullins Architecture + Interior design visit www.truexcullins.com
Photos taken by Jim Westphalen

A young family of five seeks to create a family compound constructed by a series of smaller dwellings. Each building is characterized by its own style that reinforces its function. But together they work in harmony to create a fun and playful weekend getaway.
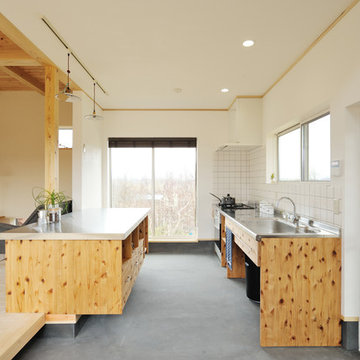
「料理が好きなので、カウンターには直にパンを捏ねられるステンレスにしました」と奥様。リビング側からは子どもも使いやすい高さになっている。キッチン収納の一部は掃除がしやすいキャスター付き
「半規格型住宅ZEROBACO」建築工房零
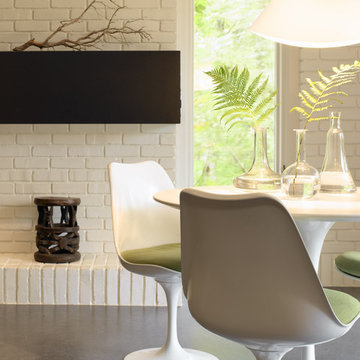
ASID: First Place, Entire Residence, 2009
All furnishings are available through Lucy Interior Design.
www.lucyinteriordesign.com - 612.339.2225
Interior Designer: Lucy Interior Design
Architect: Locus Architecture - Paul Neseth
Photographer: Ken Gutmaker
149 Beige Home Design Photos
1





















