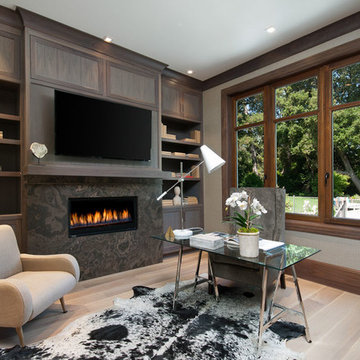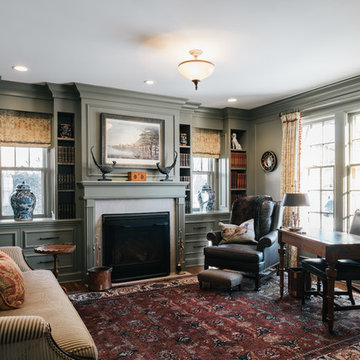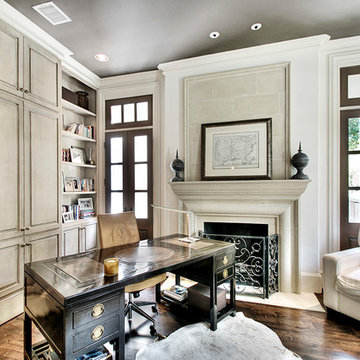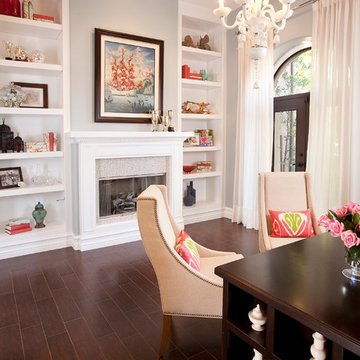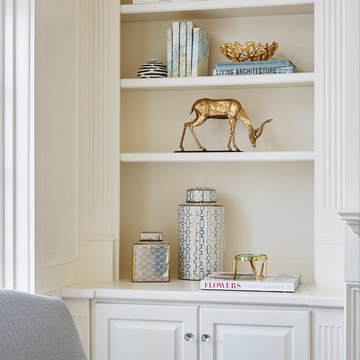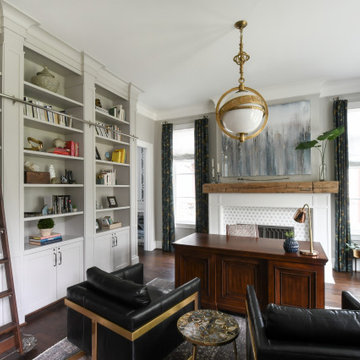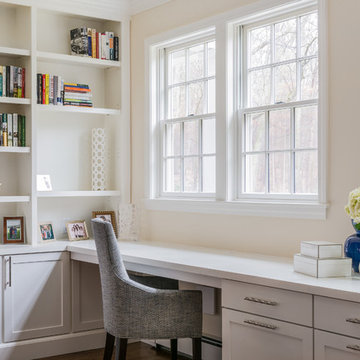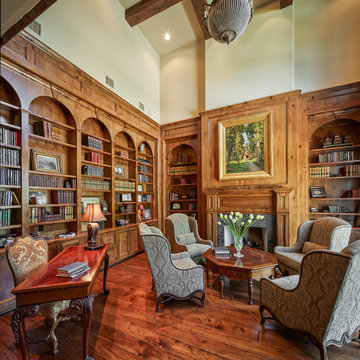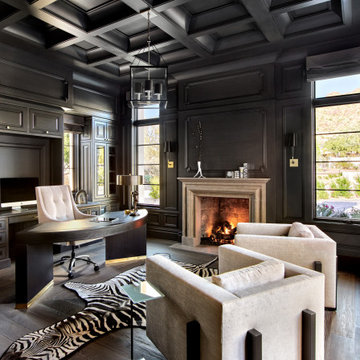Beige Home Office Design Ideas
Refine by:
Budget
Sort by:Popular Today
1 - 20 of 377 photos

Client's home office/study. Madeline Weinrib rug.
Photos by David Duncan Livingston

Interior Design, Custom Furniture Design & Art Curation by Chango & Co.
Photography by Christian Torres

This exclusive guest home features excellent and easy to use technology throughout. The idea and purpose of this guesthouse is to host multiple charity events, sporting event parties, and family gatherings. The roughly 90-acre site has impressive views and is a one of a kind property in Colorado.
The project features incredible sounding audio and 4k video distributed throughout (inside and outside). There is centralized lighting control both indoors and outdoors, an enterprise Wi-Fi network, HD surveillance, and a state of the art Crestron control system utilizing iPads and in-wall touch panels. Some of the special features of the facility is a powerful and sophisticated QSC Line Array audio system in the Great Hall, Sony and Crestron 4k Video throughout, a large outdoor audio system featuring in ground hidden subwoofers by Sonance surrounding the pool, and smart LED lighting inside the gorgeous infinity pool.
J Gramling Photos

Beautiful open floor plan with vaulted ceilings and an office niche. Norman Sizemore photographer

The family living in this shingled roofed home on the Peninsula loves color and pattern. At the heart of the two-story house, we created a library with high gloss lapis blue walls. The tête-à-tête provides an inviting place for the couple to read while their children play games at the antique card table. As a counterpoint, the open planned family, dining room, and kitchen have white walls. We selected a deep aubergine for the kitchen cabinetry. In the tranquil master suite, we layered celadon and sky blue while the daughters' room features pink, purple, and citrine.
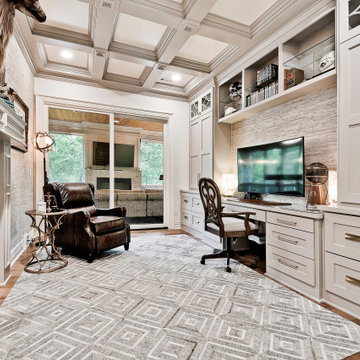
Home Office with see through fireplace, coffered ceiling and built in desk and shelves by Verser Cabinet Shop.
Beige Home Office Design Ideas
1
