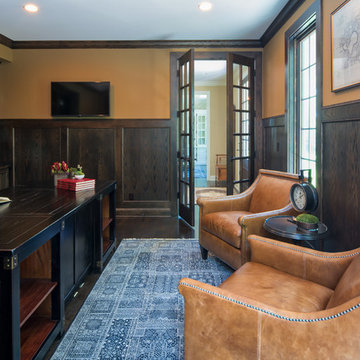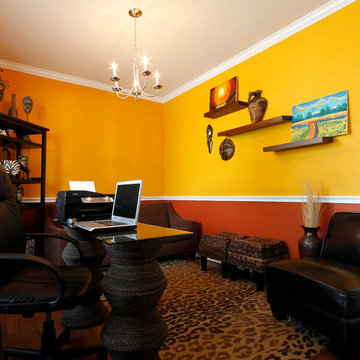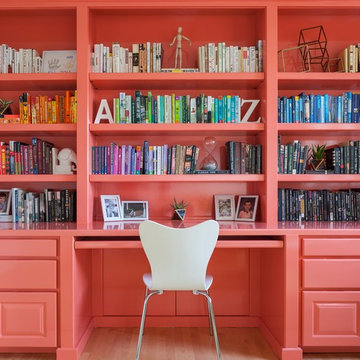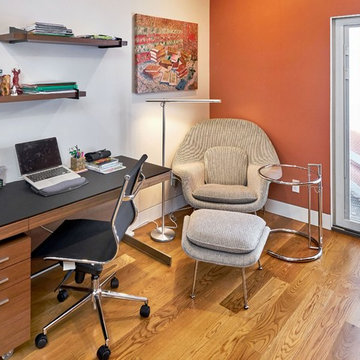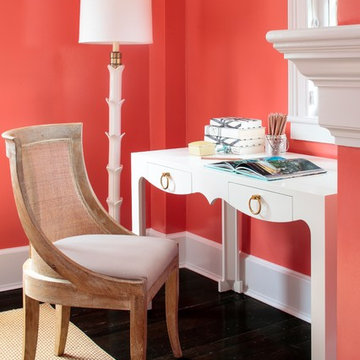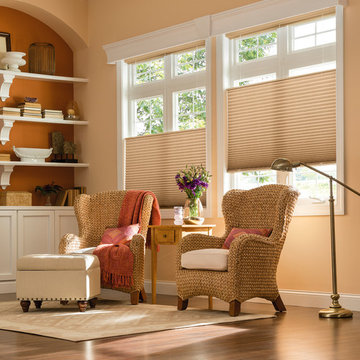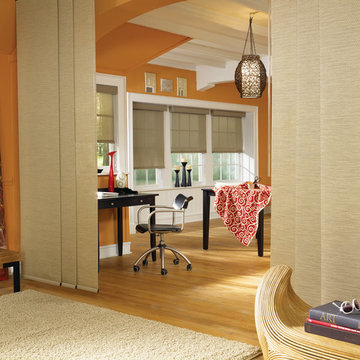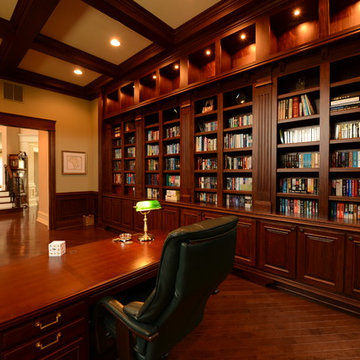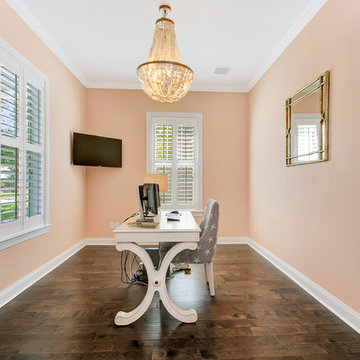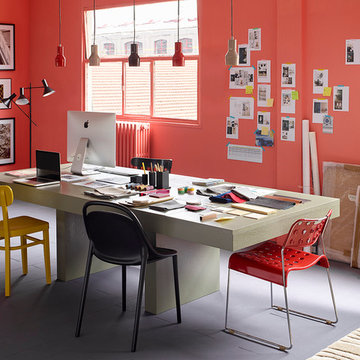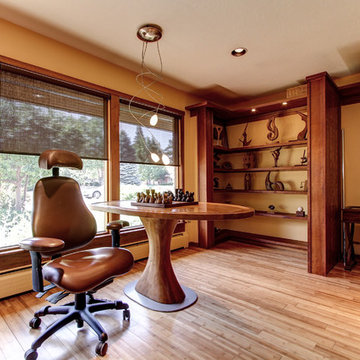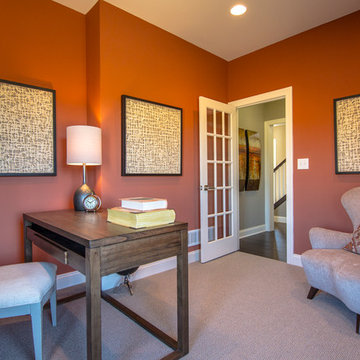Beige Home Office Design Ideas with Orange Walls
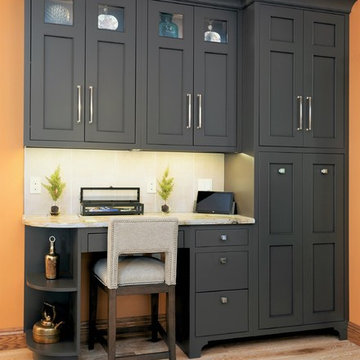
Beautifully customized combination pantry and desk with furniture legs to unify. Inset door construction.
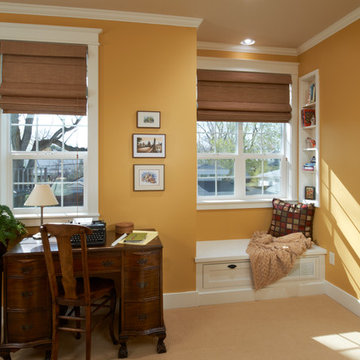
The homeowner is a writer and wanted her favorite old writing desk and typewriter in her master bedroom/retreat to help inspire her to carve out time to write for herself. Moss Photography - www.mossphotography.com
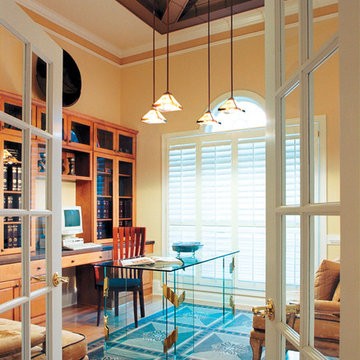
The classy and upscale appeal of European stucco will never go out of style. Embellished with fieldstone accents, the Finley’s façade is as welcoming as it is eye-catching. But the real treat is inside…with a floor plan that is sure to please! The master suite was designed to be a true haven for its resident. Its private sitting room is an extension of the suite, with dimensions generous enough to house plenty of furniture or exercise equipment. Unlike many of its one-level counterparts, the Finley has two living rooms: one serving as the home’s focal point and one adjoining the breakfast area for informal gatherings.
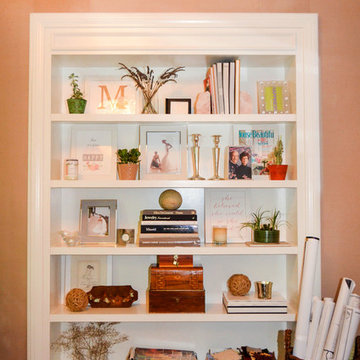
Grouping items closely together on bookshelves forges tidiness and organization. Establish depth by layering found objects and plant life on top of books, and feel free to mix colors and metals.
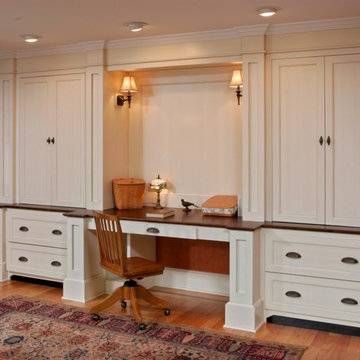
Teakwood designed and built this ample unit to serve as an attractive home office between the kitchen and great room. Deep drawers contain files, while upper cabinets conceal books and media components. Detailed millwork and furniture-like details help to integrate this unit into the nearby living spaces.
Photos by Scott Bergmann Photography.
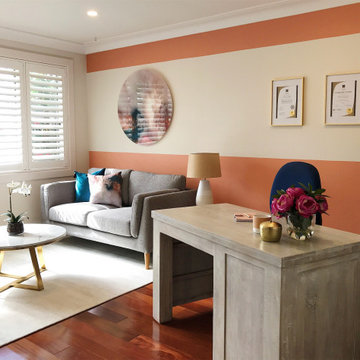
This unused space was repurposed for my client's need to create a warm inviting space for a new Coaching business. The space allows a professional and welcoming setting for clients to comfortably discuss thier pursuits, as well as a bright & invigorationg office space for the owner. "This is amazing!" were the words continually uttered from my client! She was very excited and keen to commence utilizing the space and envisaging its potential.
Beige Home Office Design Ideas with Orange Walls
1
