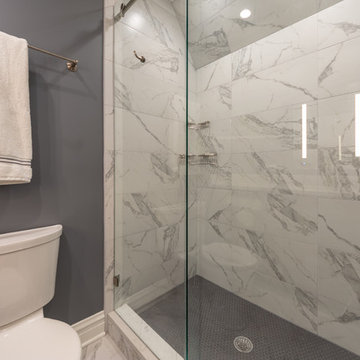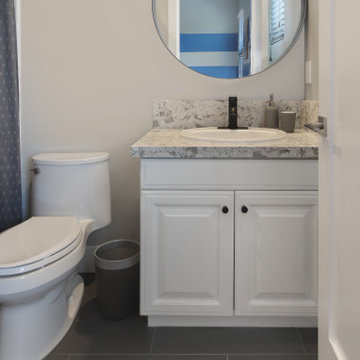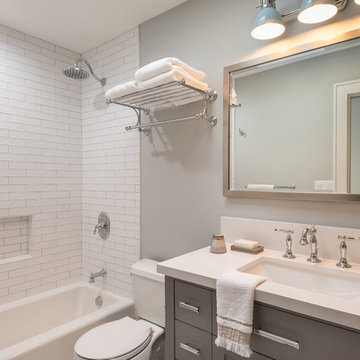Beige Kids Bathroom Design Ideas
Refine by:
Budget
Sort by:Popular Today
1 - 20 of 7,687 photos
Item 1 of 3

Stage two of this project was to renovate the upstairs bathrooms which consisted of main bathroom, powder room, ensuite and walk in robe. A feature wall of hand made subways laid vertically and navy and grey floors harmonise with the downstairs theme. We have achieved a calming space whilst maintaining functionality and much needed storage space.

This sophisticated black and white bath belongs to the clients' teenage son. He requested a masculine design with a warming towel rack and radiant heated flooring. A few gold accents provide contrast against the black cabinets and pair nicely with the matte black plumbing fixtures. A tall linen cabinet provides a handy storage area for towels and toiletries. The focal point of the room is the bold shower accent wall that provides a welcoming surprise when entering the bath from the basement hallway.

Free ebook, Creating the Ideal Kitchen. DOWNLOAD NOW
Designed by: Susan Klimala, CKD, CBD
Photography by: LOMA Studios
For more information on kitchen and bath design ideas go to: www.kitchenstudio-ge.com

This prewar apartment on Manhattan's upper west side was gut renovated to create a serene family home with expansive views to the hudson river. The living room is filled with natural light, and fitted out with custom cabinetry for book and art display. The galley kitchen opens onto a dining area with a cushioned banquette along the window wall. New wide plank oak floors from LV wood run throughout the apartment, and the kitchen features quiet modern cabinetry and geometric tile patterns.
Photo by Maletz Design

So many incredible textures and tones in this fun, interesting and detailed kid's bathroom.

An updated main, guest bathroom that is not only stylish but functional with built in storage.

This space was originally a closet with out any actual good storage. Working closely with the client, we decided that it was better to convert this to a bathroom. Luckily we were able to open up the ceiling and gain some much needed ceiling height. With a walk in shower and vanity with a variety of storage space as well as plenty of countertop space, this bathroom now perfectly fits this family's needs.

PB Teen bedroom, featuring Coco Crystal large pendant chandelier, Wayfair leaning mirrors, Restoration Hardware and Wisteria Peony wall art. Bathroom features Cambridge plumbing and claw foot slipper cooking bathtub, Ferguson plumbing fixtures, 4-panel frosted glass bard door, and magnolia weave white carrerrea marble floor and wall tile.
Beige Kids Bathroom Design Ideas
1











