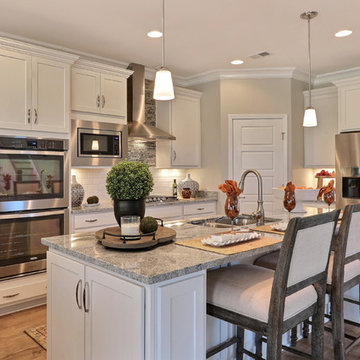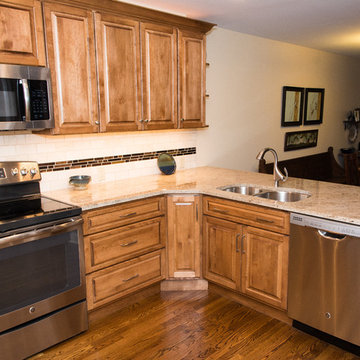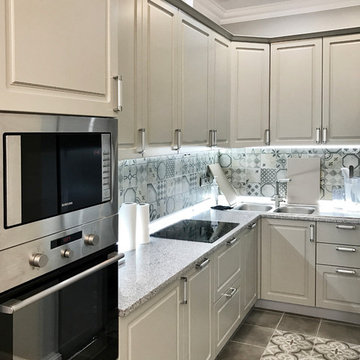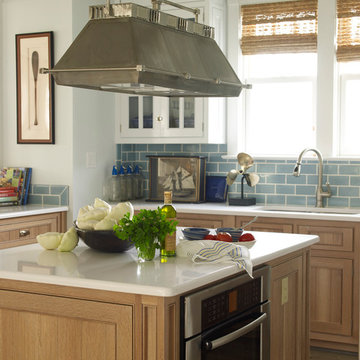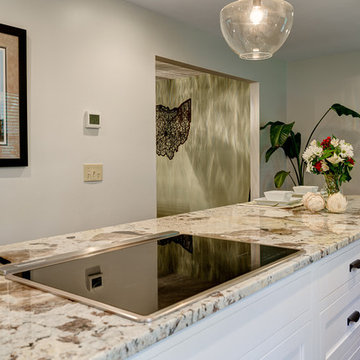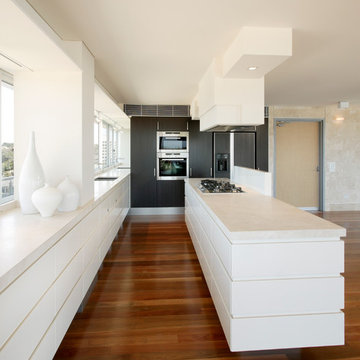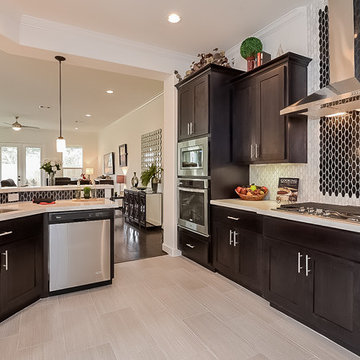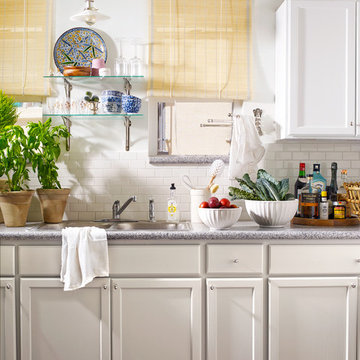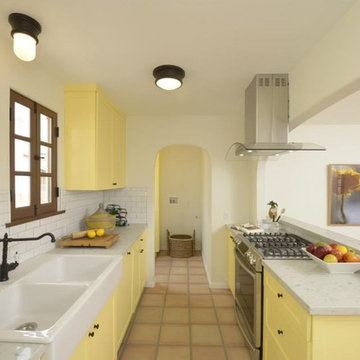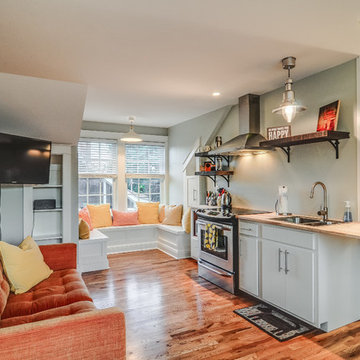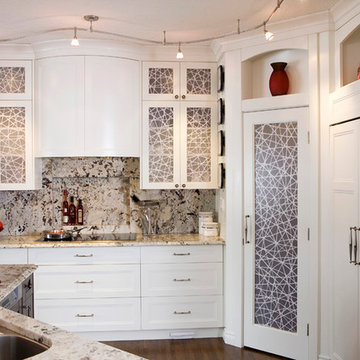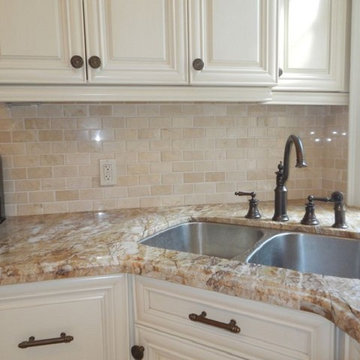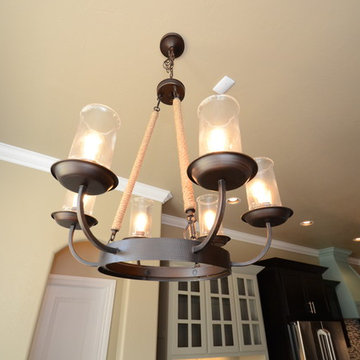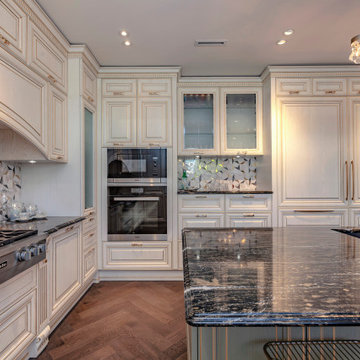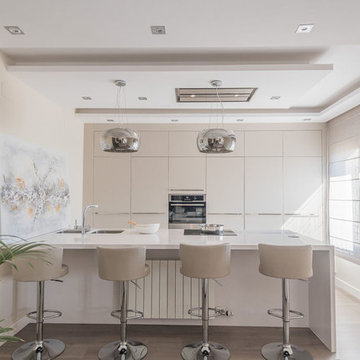Beige Kitchen with a Double-bowl Sink Design Ideas
Refine by:
Budget
Sort by:Popular Today
121 - 140 of 10,523 photos

Open plan Kitchen family dining space using natural materials to create a light characterful space. The existing house turned its back on the wide views however our extension created spaces that linked the inside and outside both to the garden and wider landscape
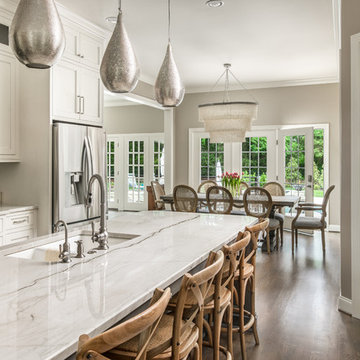
The original enclosed kitchen was opened up, giving the homeowner a better layout, an island for entertaining, a hidden desk/message center, and maximum storage.
Interiors: Marcia Leach Design
Cabinetry: Barber Cabinet Company
Contractor: Andrew Thompson Construction
Photography: Garett + Carrie Buell of Studiobuell/ studiobuell.com
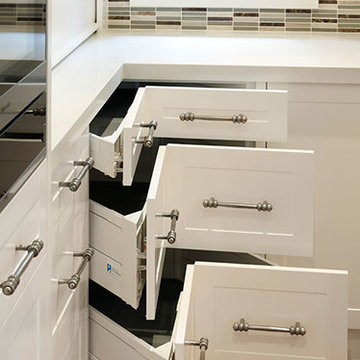
This exceptional family home on the Upper North Shore has been designed for all year round entertaining. The home flows easily from the front entrance through the open plan living rooms through to the kitchen and outdoor living areas.
The kitchen has been cleverly divided to provide additional storage and allows room for a sizable, walk-in butler’s pantry. Fitted with an additional sink means food can be prepared and dishes stored out of sight when entertaining.
Gitani Stone, Ancient Reef island bench, Sareen Stone mosaic splashback and pewter handles transform what is predominantly a white kitchen into a vibrant living and working space.
Practicality and ease of use were a must for this kitchen: custom cabinetry was designed and manufactured in Art of Kitchens Mt Kuring-gai factory and fitted with the latest Blum internal hardware. Miele appliances are featured throughout the kitchen.
The kitchen is beautifully lit with a combination of ambient, task, and general lighting: natural light streams through the large windows and french doors, LED ceiling lights enhance the natural lighting and under cabinet lighting provides task lighting.
Art of Kitchens completed the interior kitchen, outdoor kitchen, bathrooms and custom bedroom joinery in this brand new Upper North Shore Meadowbank Home.
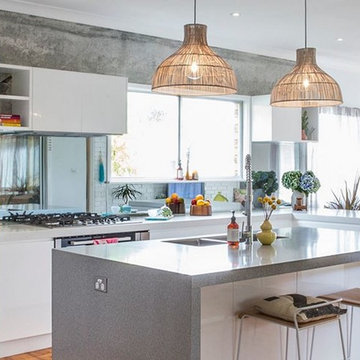
Products used: Venus Grey - island Bianca Real - white countertops These colors can be special ordered, and viewable on the Australia GT website: http://bit.ly/1t86tus

These homeowners came to us to update their kitchen, yet stay within the existing footprint. Their goal was to make the space feel more open, while also gaining better pantry storage and more continuous counter top space for preparing meals and entertaining.
We started towards achieving their goals by removing soffits around the entire room and over the island, which allowed for more storage and taller crown molding. Then we increased the open feeling of the room by removing the peninsula wall cabinets which had been a visual obstruction between the main kitchen and the dining area. This also allowed for a more functional stretch of counter on the peninsula for preparation or serving, which is complimented by another working counter that was created by cornering their double oven on the opposite side of the room. At the same time, we shortened the peninsula by a few inches to allow for better traffic flow to the dining area because it is a main route for traffic. Lastly, we made a more functional and aesthetically pleasing pantry wall by tailoring the cabinetry to their needs and creating relief with open shelves for them to display their art.
The addition of larger moldings, carved onlays and turned legs throughout the kitchen helps to create a more formal setting for entertaining. The materials that were used in the kitchen; stone floor tile, maple cabinets, granite counter tops and porcelain backsplash tile are beautiful, yet durable enough to withstand daily wear and heavy use during gatherings.
The lighting was updated to meet current technology and enhance the task and decorative lighting in the space. The can lights through the kitchen and desk area are LED cans to increase energy savings and minimize the need for light bulb changes over time. We also installed LED strip lighting below the wall cabinets to be used as task lighting and inside of glass cabinets to accent the decorative elements.
Beige Kitchen with a Double-bowl Sink Design Ideas
7
