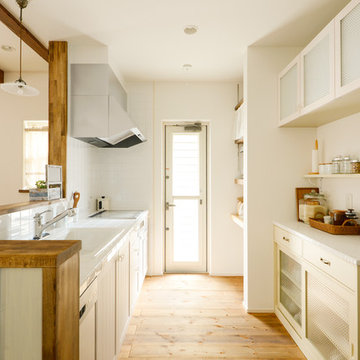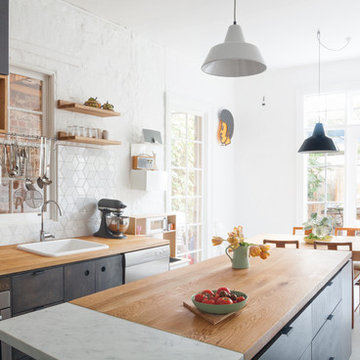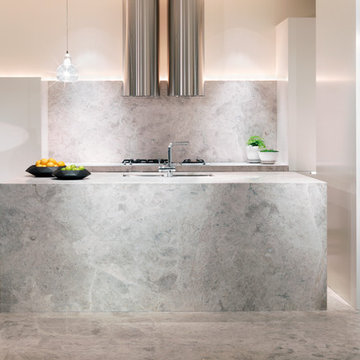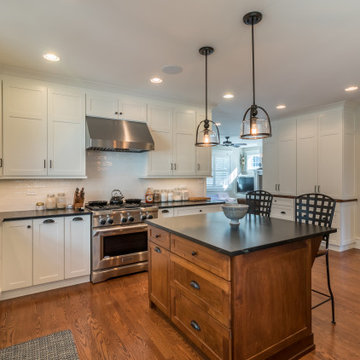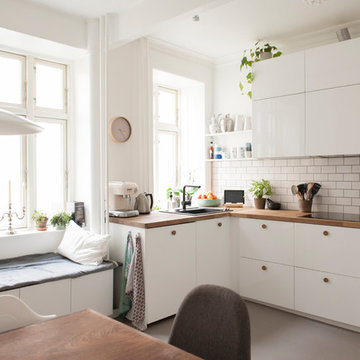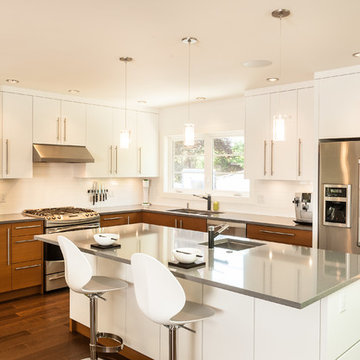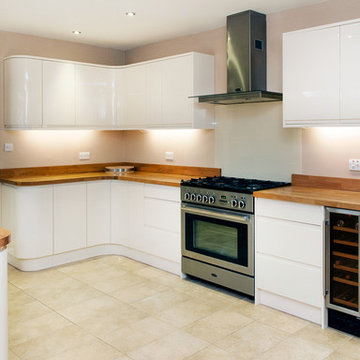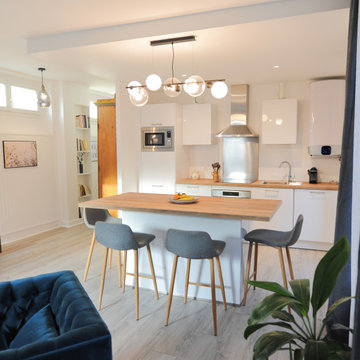Beige Kitchen with a Drop-in Sink Design Ideas

All white Transitional kitchen with Calacatta Gold slab marble counter tops, island (with waterfall edge) and range backsplash. Black and brass fixtures and accents provide an elegant finishes and diagonal coffered ceiling and light hardwood flooring provide warmth to this beautiful kitchen.
Architect: Hierarchy Architecture + Design, PLLC
Interior Designer: JSE Interior Designs
Builder: True North
Photographer: Adam Kane Macchia

This butler's pantry includes a second dishwasher, bar sink, pass through to the kitchen as well as a full height broom closets.
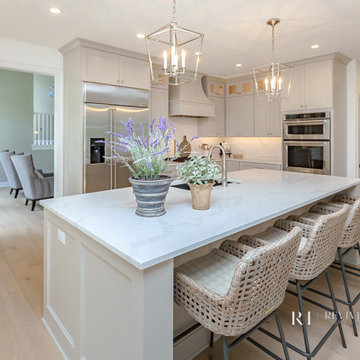
Traditional and elegant kitchen with island sink and wine cabinet and custom-designed hood.
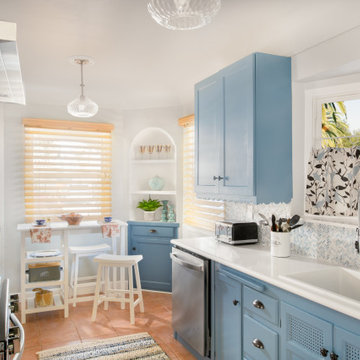
Vintage kitchen remodel. Our inspiration for the Spanish bungalow was California Coastal. We kept the beautiful terracotta floors, repurposed the cabinetry, added new countertops and backsplash. The client wanted a dishwasher so we extended the countertop to make room for the dishwasher & added additional cabinetry for more storage.
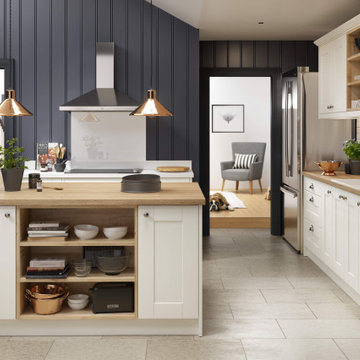
Shaker-style kitchens are the perfect fit for most homes.
With a low-key design and elegant properties, you can put your own stamp on a Shaker kitchen. For a classic and timeless combination, choose Cream Matte cabinets with an Oak Lodge countertop.

One of the favorite spaces in the whole house is the kitchen. To give it the personal details that you want, combination of different materials is the key; in this case we mixed wood with a white color
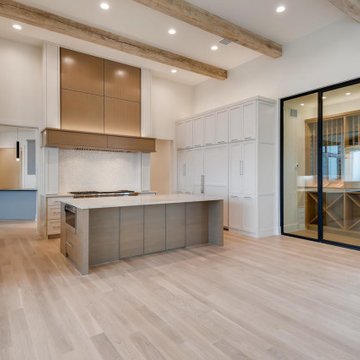
Hidden Appliances
Why see a refrigerator or dishwasher if you don’t have to? As you can see, the kitchen design trends this year are to maintain a streamlined, minimal look. We love how the appliances in the kitchens below blend right in with the cabinetry. And luckily, a lot of cabinet and kitchen design companies offer appliance paneling to match your cabinets.

The challenge of merging contemporary design with a classic traditional interior is emblematic of the vitality experienced in the evolution of Philadelphia’s urban fabric. The design of this Center City apartment engages a rich discourse between the new and the existing, focusing on areas of the residence that contradicted the new owners’ aesthetic and lifestyle.
The elevator opens to the center of the spacious living area that includes the foyer, kitchen and living room. The serene, geometric character of the foyer enhances the sense of arrival – offering a moment to contemplate the owners’ art, the interplay of the old and the new, and the subtleties of light.
The kitchen, while fully functional, willingly and quietly participates in the composition. Symmetry and asymmetry are seamlessly woven.
The depth and endurance of daily experiences are the ingredients that transform architecture into a vital framework for living. As it relates to a home, the framework requires a resonate balance of comfort and drama, achieved here with a cast of dynamic materials and details that subtly collaborate in simple composition.
Barry Halkin and Todd Mason Photography

béton ciré,
béton ciré Paris,
béton ciré Ile de France,
béton ciré Yvelines,
renovation béton ciré,
construction béton ciré,
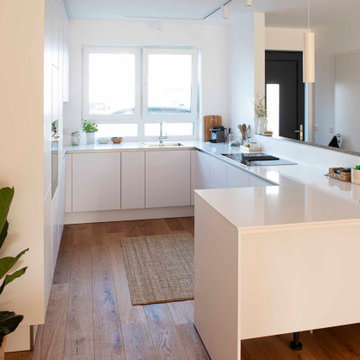
In einem Neubau haben wir für unseren Kunden eine Küche in U-Form konzipiert, die zum Wohnraum hin offen ist. Abgegrenzt wird der Küchenbereich durch eine Theke. Das lichtdurchflutete Erdgeschoss ist weitgehend in hellen Farbtönen gehalten, so dass es sich angeboten hat eine weiße Küche zu gestalten. Die klare Architektursprache des Neubaus findet sich auch in der Linienführung der einzelnen Schrankelemente wieder. Damit die Fronten nicht unnötig unterbrochen werden, ist komplett auf Griffe verzichtet worden und stattdessen mit push-to-open gearbeitet worden. Der Dunstabzug ist in den Herd integriert, so dass auch keine störende Haube angebracht werden musste. Alles in allem ist es eine scheinbar völlig schlichte Küche, deren Stärke aber im Detail, der Ausstattung und im Zusammenwirken mit der Architektur liegt.
Beige Kitchen with a Drop-in Sink Design Ideas
5

